3634 Wine Cup Street, Wellington, CO 80549
Local realty services provided by:Better Homes and Gardens Real Estate Kenney & Company
3634 Wine Cup Street,Wellington, CO 80549
$340,000
- 3 Beds
- 2 Baths
- 2,776 sq. ft.
- Single family
- Pending
Listed by: william sanders
Office: lpt realty
MLS#:9639438
Source:ML
Price summary
- Price:$340,000
- Price per sq. ft.:$122.48
- Monthly HOA dues:$22.92
About this home
Welcome to your dream home! This immaculate 3-bedroom, 2-bathroom ranch-style residence is a true gem, offering comfort, style, and the perfect blend of modern living in a serene setting. Built just 8 years ago, this home has been meticulously maintained, ensuring a turnkey experience for its lucky new owners.
As you step inside, you'll be greeted by an inviting open floor plan that seamlessly connects the living, dining, and kitchen areas. The spacious living room is bathed in natural light, creating a warm and welcoming atmosphere for family gatherings or cozy nights in. The well-appointed kitchen boasts modern appliances, ample counter space, and a convenient breakfast bar for casual dining.
The three generously sized bedrooms provide a tranquil retreat for every member of the household. The master suite features a private en-suite bathroom, offering a touch of luxury and privacy. The additional two bedrooms are perfect for family, guests, or a home office, catering to your unique needs.
This home is not just about the main living space – venture downstairs to discover a full, unfinished basement, providing endless possibilities for customization and expansion to suit your lifestyle. Whether you envision a home gym, recreation room, or additional bedrooms, the basement is a canvas awaiting your personal touch.
Situated on a well-maintained lot, the exterior of the home is equally impressive. Enjoy outdoor entertaining on the back patio or simply relax and unwind in the spacious backyard. The lush landscaping adds a touch of natural beauty to the property.
Don't miss the opportunity to make this beautiful ranch-style home your own. With its modern amenities, thoughtful design, and potential for expansion in the full unfinished basement, it's the ideal place to create lasting memories. Schedule a showing today and step into the future of comfortable and stylish living!
Contact an agent
Home facts
- Year built:2010
- Listing ID #:9639438
Rooms and interior
- Bedrooms:3
- Total bathrooms:2
- Full bathrooms:2
- Living area:2,776 sq. ft.
Heating and cooling
- Cooling:Central Air
- Heating:Forced Air
Structure and exterior
- Roof:Composition
- Year built:2010
- Building area:2,776 sq. ft.
- Lot area:0.17 Acres
Schools
- High school:Poudre
- Middle school:Wellington
- Elementary school:Rice
Utilities
- Water:Public
- Sewer:Public Sewer
Finances and disclosures
- Price:$340,000
- Price per sq. ft.:$122.48
- Tax amount:$2,480
New listings near 3634 Wine Cup Street
- New
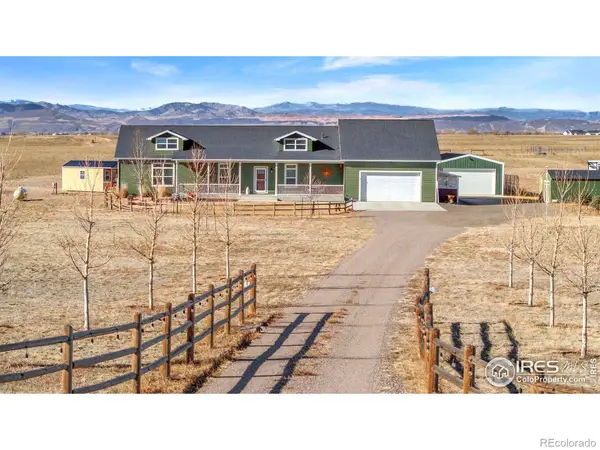 $840,000Active3 beds 2 baths1,920 sq. ft.
$840,000Active3 beds 2 baths1,920 sq. ft.14145 N County Road 9, Wellington, CO 80549
MLS# IR1051360Listed by: C3 REAL ESTATE SOLUTIONS, LLC - New
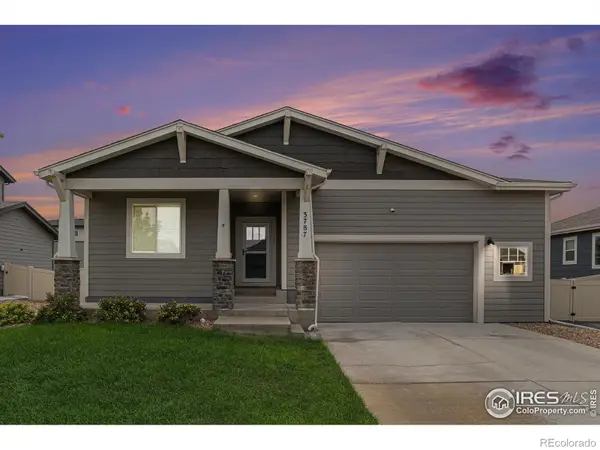 $485,000Active6 beds 4 baths3,634 sq. ft.
$485,000Active6 beds 4 baths3,634 sq. ft.3787 Buckthorn Street, Wellington, CO 80549
MLS# IR1051288Listed by: RE/MAX ADVANCED INC. - New
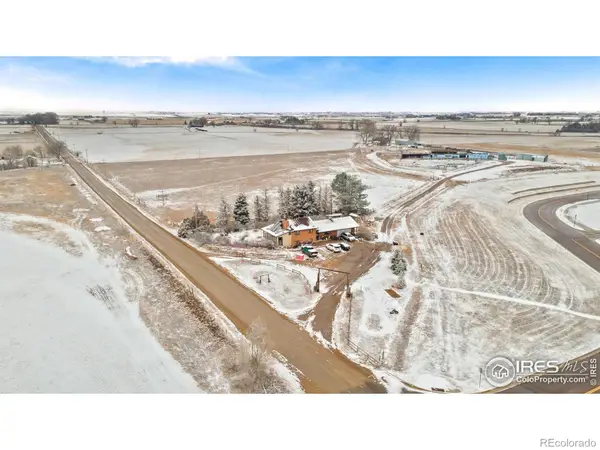 $2,800,000Active16.84 Acres
$2,800,000Active16.84 Acres2550 E County Road 62e, Wellington, CO 80549
MLS# IR1051222Listed by: REAL - New
 $520,000Active3 beds 2 baths2,812 sq. ft.
$520,000Active3 beds 2 baths2,812 sq. ft.7157 Rye Grass Drive, Wellington, CO 80549
MLS# IR1051211Listed by: RE/MAX ALLIANCE-FTC SOUTH - Open Sun, 11am to 12:30pmNew
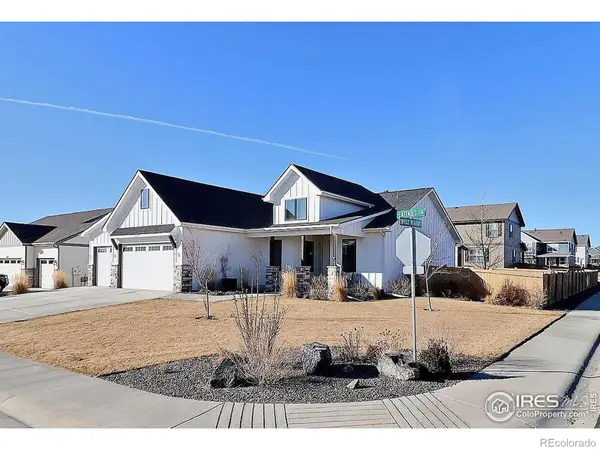 $655,000Active4 beds 3 baths3,423 sq. ft.
$655,000Active4 beds 3 baths3,423 sq. ft.6881 Cattails Drive, Wellington, CO 80549
MLS# IR1051127Listed by: REALTY ONE GROUP FOURPOINTS - Open Sat, 11am to 1pmNew
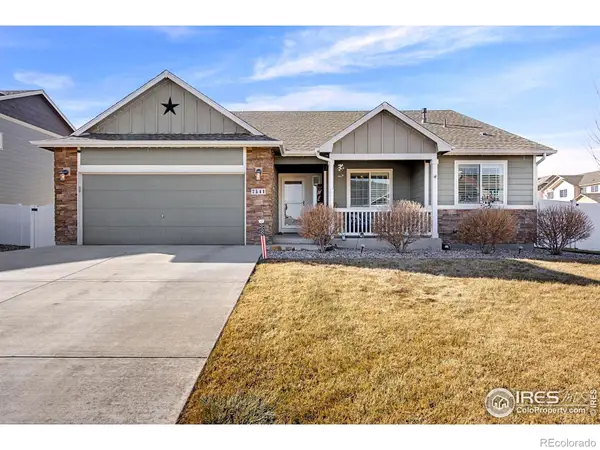 $525,000Active5 beds 3 baths3,032 sq. ft.
$525,000Active5 beds 3 baths3,032 sq. ft.7541 Little Fox Lane, Wellington, CO 80549
MLS# IR1051013Listed by: ELEVATIONS REAL ESTATE, LLC - New
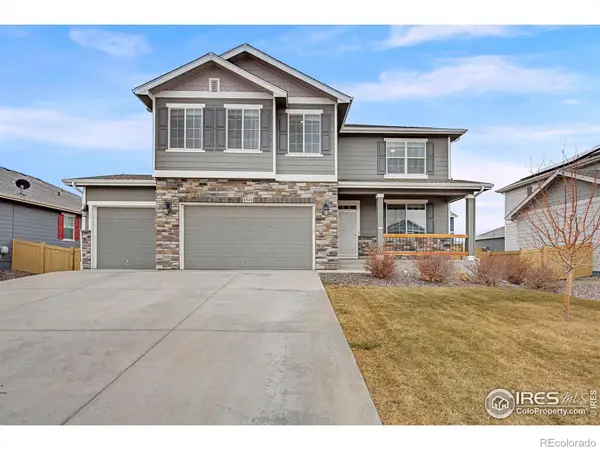 $580,000Active5 beds 3 baths3,860 sq. ft.
$580,000Active5 beds 3 baths3,860 sq. ft.6849 Hayfield Street, Wellington, CO 80549
MLS# IR1050974Listed by: GROUP MULBERRY - New
 $235,000Active46 Acres
$235,000Active46 Acres1 Cr 82, Wellington, CO 80549
MLS# IR1050755Listed by: 3T REALTY, LLC - New
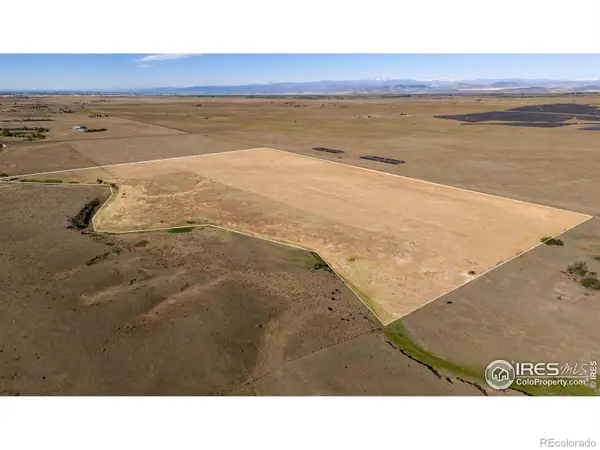 $290,000Active36.32 Acres
$290,000Active36.32 Acres1 Cr 7, Wellington, CO 80549
MLS# IR1050759Listed by: 3T REALTY, LLC - New
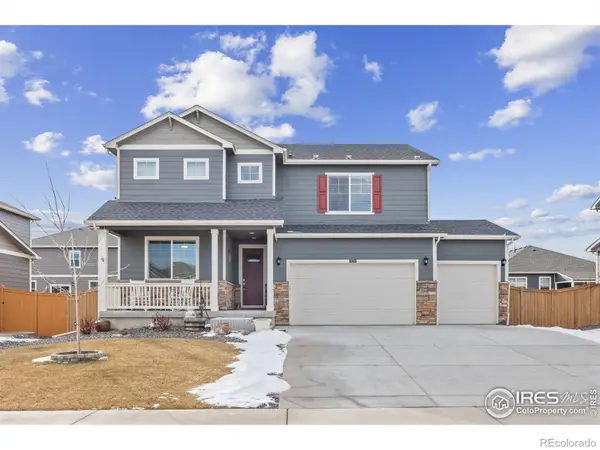 $529,900Active5 beds 4 baths2,765 sq. ft.
$529,900Active5 beds 4 baths2,765 sq. ft.3725 Catmint Street, Wellington, CO 80549
MLS# IR1050681Listed by: KELLER WILLIAMS REALTY NOCO

