3713 Catmint Street, Wellington, CO 80549
Local realty services provided by:Better Homes and Gardens Real Estate Kenney & Company
Listed by: sean m dougherty, bryse collins9702263990
Office: re/max alliance-ftc south
MLS#:IR1038003
Source:ML
Price summary
- Price:$500,000
- Price per sq. ft.:$218.05
- Monthly HOA dues:$22.92
About this home
Major Price Improvement! Step into this virtually new, highly desirable 3-bed/3-bath home, perfectly positioned on a corner lot with an oversized three-car garage. The open-concept floorplan invites natural light and flexibility. Upstairs, there's a 14' 10' loft ideal for a home office, reading nook, or media space. The kitchen features granite countertops, a gas-range cooktop, and modern finishes that appeal to chefs and everyday cooks alike. Smart-home tech elevates comfort and convenience, including a video doorbell, tankless water heater, smart thermostat, smart lighting, and smart garage door openers. Central air conditioning keeps things cool. The lot is completely fenced, with landscaping, sprinklers, and a non-potable water irrigation system that helps keep lawn and garden costs low
Contact an agent
Home facts
- Year built:2022
- Listing ID #:IR1038003
Rooms and interior
- Bedrooms:3
- Total bathrooms:3
- Full bathrooms:1
- Half bathrooms:1
- Living area:2,293 sq. ft.
Heating and cooling
- Cooling:Ceiling Fan(s), Central Air
- Heating:Forced Air
Structure and exterior
- Roof:Composition
- Year built:2022
- Building area:2,293 sq. ft.
- Lot area:0.18 Acres
Schools
- High school:Other
- Middle school:Wellington
- Elementary school:Rice
Utilities
- Water:Public
- Sewer:Public Sewer
Finances and disclosures
- Price:$500,000
- Price per sq. ft.:$218.05
- Tax amount:$3,680 (2024)
New listings near 3713 Catmint Street
- New
 $385,000Active3 beds 3 baths2,873 sq. ft.
$385,000Active3 beds 3 baths2,873 sq. ft.4165 Crittenton Lane #1, Wellington, CO 80549
MLS# IR1051497Listed by: HOME LOVE COLORADO - New
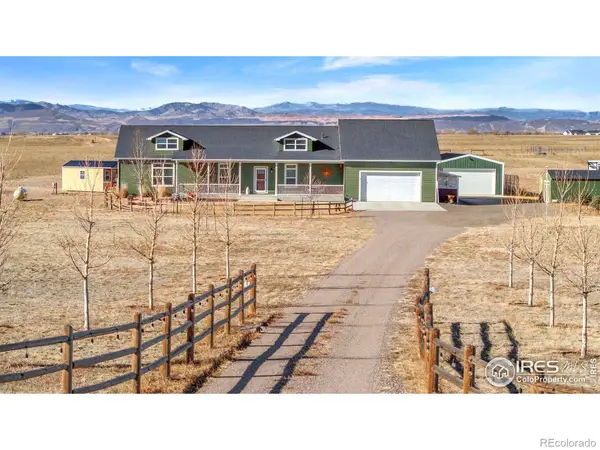 $840,000Active3 beds 2 baths1,920 sq. ft.
$840,000Active3 beds 2 baths1,920 sq. ft.14145 N County Road 9, Wellington, CO 80549
MLS# IR1051360Listed by: C3 REAL ESTATE SOLUTIONS, LLC - New
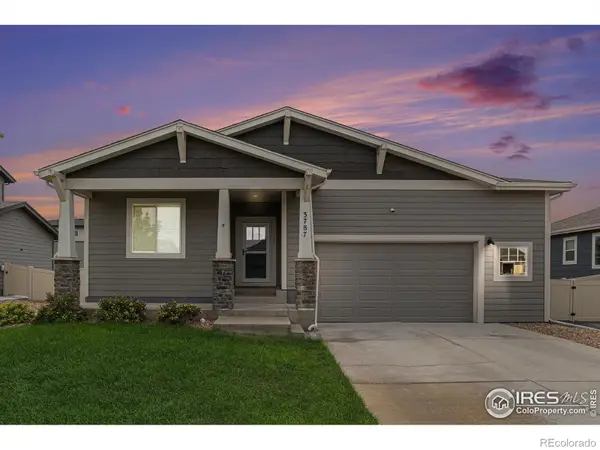 $485,000Active6 beds 4 baths3,634 sq. ft.
$485,000Active6 beds 4 baths3,634 sq. ft.3787 Buckthorn Street, Wellington, CO 80549
MLS# IR1051288Listed by: RE/MAX ADVANCED INC. - New
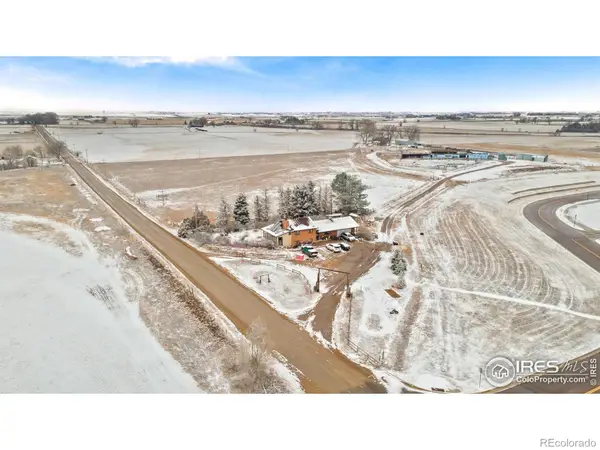 $2,800,000Active16.84 Acres
$2,800,000Active16.84 Acres2550 E County Road 62e, Wellington, CO 80549
MLS# IR1051222Listed by: REAL - New
 $520,000Active3 beds 2 baths2,812 sq. ft.
$520,000Active3 beds 2 baths2,812 sq. ft.7157 Rye Grass Drive, Wellington, CO 80549
MLS# IR1051211Listed by: RE/MAX ALLIANCE-FTC SOUTH - Open Sun, 11am to 12:30pmNew
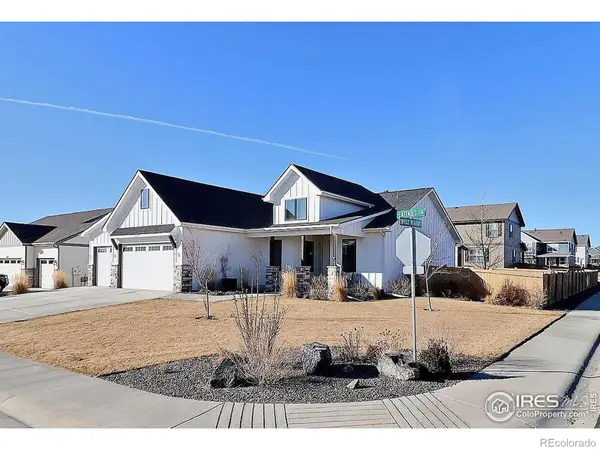 $655,000Active4 beds 3 baths3,423 sq. ft.
$655,000Active4 beds 3 baths3,423 sq. ft.6881 Cattails Drive, Wellington, CO 80549
MLS# IR1051127Listed by: REALTY ONE GROUP FOURPOINTS - Open Sat, 11am to 1pmNew
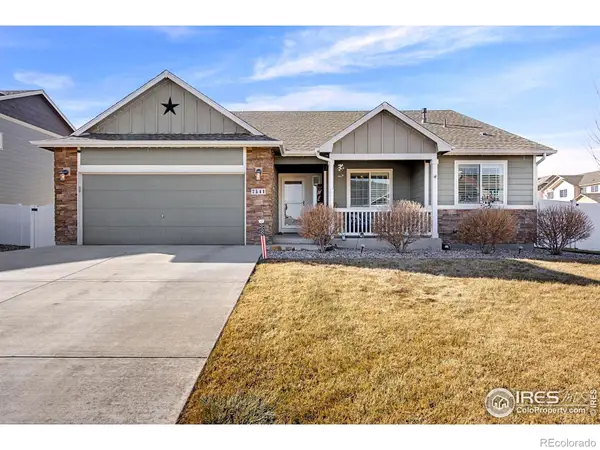 $525,000Active5 beds 3 baths3,032 sq. ft.
$525,000Active5 beds 3 baths3,032 sq. ft.7541 Little Fox Lane, Wellington, CO 80549
MLS# IR1051013Listed by: ELEVATIONS REAL ESTATE, LLC - New
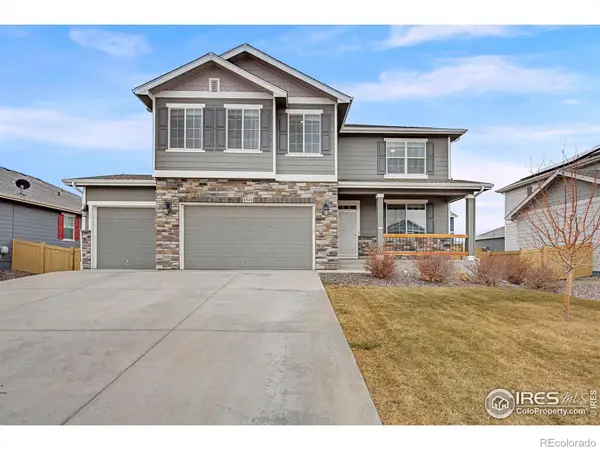 $580,000Active5 beds 3 baths3,860 sq. ft.
$580,000Active5 beds 3 baths3,860 sq. ft.6849 Hayfield Street, Wellington, CO 80549
MLS# IR1050974Listed by: GROUP MULBERRY - New
 $235,000Active46 Acres
$235,000Active46 Acres1 Cr 82, Wellington, CO 80549
MLS# IR1050755Listed by: 3T REALTY, LLC - New
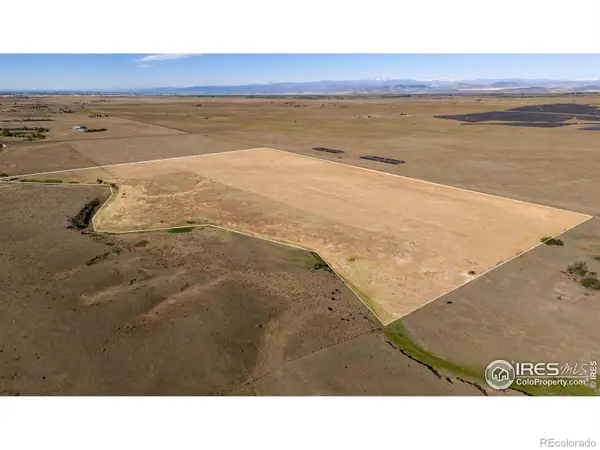 $290,000Active36.32 Acres
$290,000Active36.32 Acres1 Cr 7, Wellington, CO 80549
MLS# IR1050759Listed by: 3T REALTY, LLC

