3804 Buckthorn Street, Wellington, CO 80549
Local realty services provided by:Better Homes and Gardens Real Estate Kenney & Company
3804 Buckthorn Street,Wellington, CO 80549
$519,000
- 4 Beds
- 3 Baths
- 2,116 sq. ft.
- Single family
- Active
Listed by: stephanie woodard9702152676
Office: exp realty llc.
MLS#:IR1050561
Source:ML
Price summary
- Price:$519,000
- Price per sq. ft.:$245.27
- Monthly HOA dues:$81
About this home
Welcome to this beautifully designed 4 bedroom, 3 bath home perfectly positioned on a premium corner lot in Wellington. Thoughtfully crafted for both comfort and functionality, the main level offers a private bedroom and full bath ideal for guests, multi generational living, or a dedicated home office. Enjoy the rare convenience of a spacious 3 car tandem garage with exceptional room for vehicles, storage, and all your Colorado lifestyle gear. Additional highlights include solar power, non-potable water access, and a corner lot setting that provides extra outdoor space and privacy.The unfinished basement offers outstanding potential to create the space of your dreams whether it's a home theater, gym, additional bedrooms, or expanded living area. With a versatile layout, room to grow, and an unbeatable location, this home is a standout opportunity in one of Wellington's most desirable communities.
Contact an agent
Home facts
- Year built:2019
- Listing ID #:IR1050561
Rooms and interior
- Bedrooms:4
- Total bathrooms:3
- Full bathrooms:3
- Living area:2,116 sq. ft.
Heating and cooling
- Cooling:Central Air
- Heating:Forced Air
Structure and exterior
- Roof:Composition
- Year built:2019
- Building area:2,116 sq. ft.
- Lot area:0.17 Acres
Schools
- High school:Poudre
- Middle school:Wellington
- Elementary school:Rice
Utilities
- Water:Public
- Sewer:Public Sewer
Finances and disclosures
- Price:$519,000
- Price per sq. ft.:$245.27
- Tax amount:$3,690 (2024)
New listings near 3804 Buckthorn Street
- New
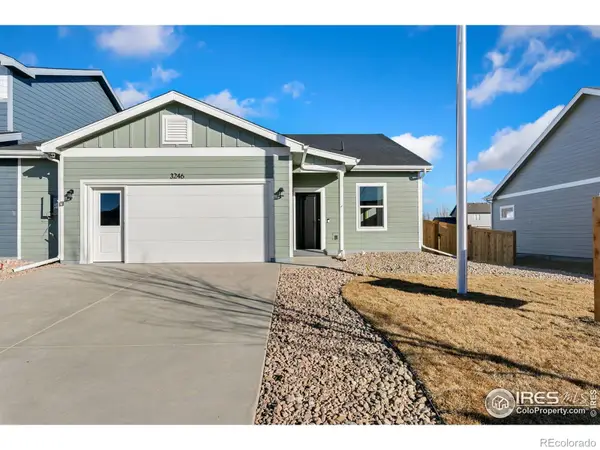 $435,000Active3 beds 2 baths1,341 sq. ft.
$435,000Active3 beds 2 baths1,341 sq. ft.3246 Buffalo Grass Lane, Wellington, CO 80549
MLS# IR1051618Listed by: GROUP MULBERRY - Open Sat, 11am to 2pmNew
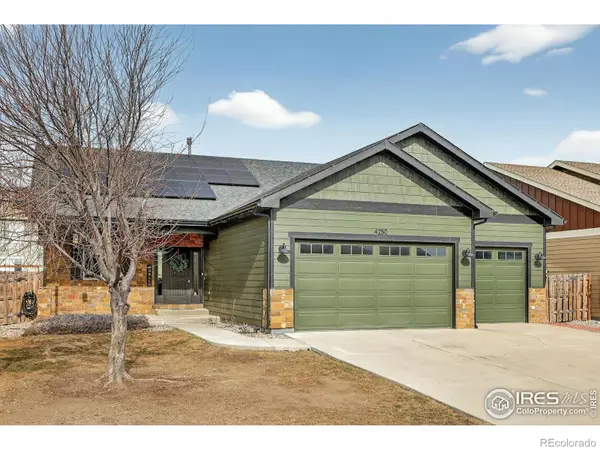 $510,000Active4 beds 2 baths3,192 sq. ft.
$510,000Active4 beds 2 baths3,192 sq. ft.4250 Cypress Ridge Lane, Wellington, CO 80549
MLS# IR1051523Listed by: COLDWELL BANKER REALTY- FORT COLLINS - New
 $385,000Active3 beds 3 baths2,873 sq. ft.
$385,000Active3 beds 3 baths2,873 sq. ft.4165 Crittenton Lane #1, Wellington, CO 80549
MLS# IR1051497Listed by: HOME LOVE COLORADO - New
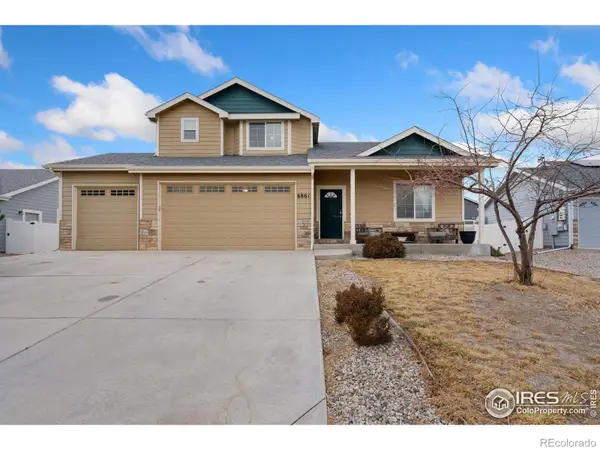 $500,000Active3 beds 3 baths3,483 sq. ft.
$500,000Active3 beds 3 baths3,483 sq. ft.6861 Mount Toll Court, Wellington, CO 80549
MLS# IR1051405Listed by: RESIDENT REALTY - New
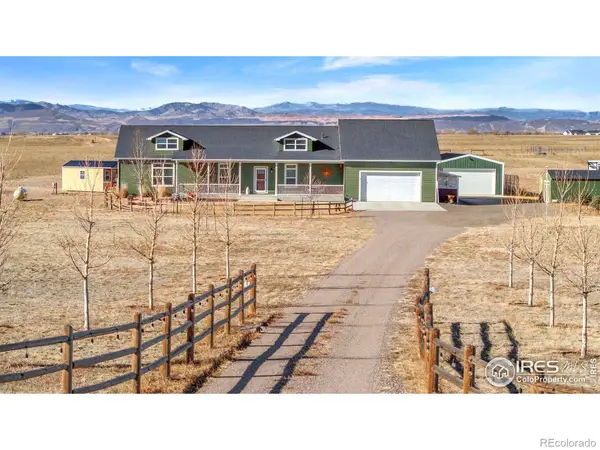 $840,000Active3 beds 2 baths1,920 sq. ft.
$840,000Active3 beds 2 baths1,920 sq. ft.14145 N County Road 9, Wellington, CO 80549
MLS# IR1051360Listed by: C3 REAL ESTATE SOLUTIONS, LLC - New
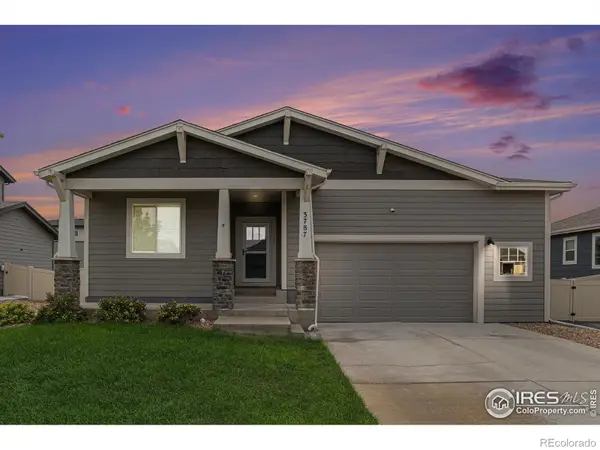 $485,000Active6 beds 4 baths3,634 sq. ft.
$485,000Active6 beds 4 baths3,634 sq. ft.3787 Buckthorn Street, Wellington, CO 80549
MLS# IR1051288Listed by: RE/MAX ADVANCED INC. - New
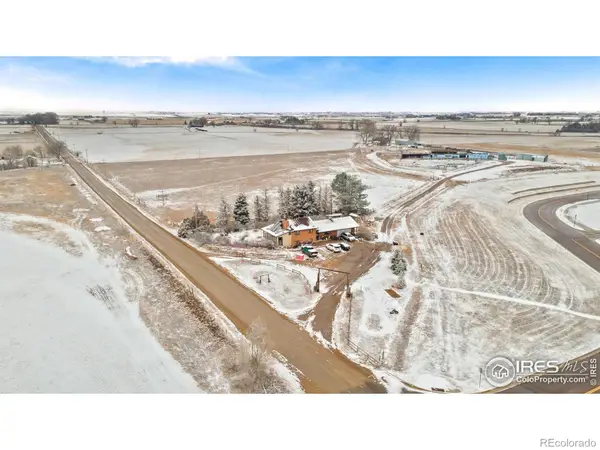 $2,800,000Active16.84 Acres
$2,800,000Active16.84 Acres2550 E County Road 62e, Wellington, CO 80549
MLS# IR1051222Listed by: REAL - New
 $520,000Active3 beds 2 baths2,812 sq. ft.
$520,000Active3 beds 2 baths2,812 sq. ft.7157 Rye Grass Drive, Wellington, CO 80549
MLS# IR1051211Listed by: RE/MAX ALLIANCE-FTC SOUTH - Open Sun, 11am to 12:30pmNew
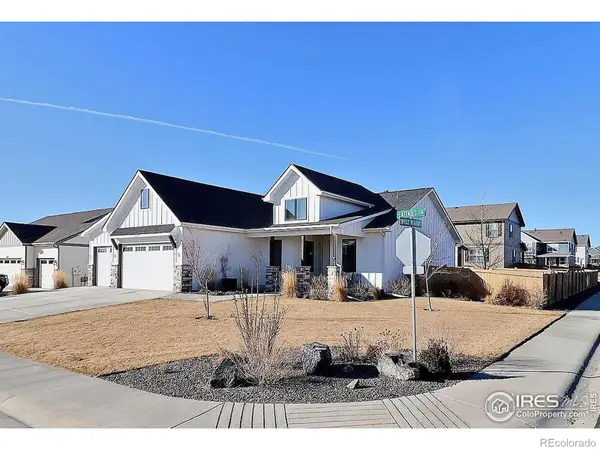 $655,000Active4 beds 3 baths3,423 sq. ft.
$655,000Active4 beds 3 baths3,423 sq. ft.6881 Cattails Drive, Wellington, CO 80549
MLS# IR1051127Listed by: REALTY ONE GROUP FOURPOINTS - Open Sat, 11am to 1pmNew
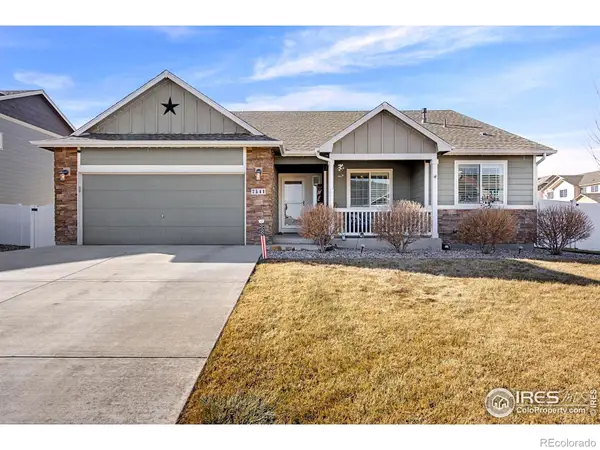 $525,000Active5 beds 3 baths3,032 sq. ft.
$525,000Active5 beds 3 baths3,032 sq. ft.7541 Little Fox Lane, Wellington, CO 80549
MLS# IR1051013Listed by: ELEVATIONS REAL ESTATE, LLC

