3893 Sweetgum Street, Wellington, CO 80549
Local realty services provided by:Better Homes and Gardens Real Estate Kenney & Company
3893 Sweetgum Street,Wellington, CO 80549
$450,000
- 3 Beds
- 2 Baths
- 1,374 sq. ft.
- Single family
- Active
Listed by: adrian severson9704889279
Office: c3 real estate solutions, llc.
MLS#:IR1047532
Source:ML
Price summary
- Price:$450,000
- Price per sq. ft.:$327.51
- Monthly HOA dues:$80
About this home
Step into this stunning 3-bedroom, 2-bathroom ranch-style home, built in 2020; offering modern comfort with timeless appeal. Freshly installed carpet throughout for that brand new feel. Spacious open floor plan with a welcoming kitchen island, perfect for gatherings. House offers a large 3-car garage with utility sink and shelving for plenty of storage. There is a generous 6,800 Sq ft lot with a fully privacy fenced, south facing yard for plenty of sun exposure. Full sprinkler system supplied by non-portable water included through the HOA. No need to pay for solar as this house already has it valued at over thirty thousand dollars. This highly efficient system has eliminated the homeowner's electricity costs since installation. At only just over a year old, it promises many years of dependable, hassle-free operation. Worried about having to buy new appliances? No need as all appliances in addition to the washer and dryer are included. During the hot Colorado months, enjoy and relax in the neighborhood pool. Location highlights to this amazing home; include local Elementary and Middle Schools less than a mile away, convenient access to grocery stores, coffee shops, pharmacies, and more. A quaint, friendly neighborhood with everything you need close by. This home combines modern efficiency with community charm, making it the perfect place to settle in and enjoy all that Wellington has to offer.
Contact an agent
Home facts
- Year built:2020
- Listing ID #:IR1047532
Rooms and interior
- Bedrooms:3
- Total bathrooms:2
- Full bathrooms:1
- Living area:1,374 sq. ft.
Heating and cooling
- Cooling:Central Air
- Heating:Forced Air
Structure and exterior
- Roof:Composition
- Year built:2020
- Building area:1,374 sq. ft.
- Lot area:0.16 Acres
Schools
- High school:Poudre
- Middle school:Cache La Poudre
- Elementary school:Rice
Utilities
- Water:Public
- Sewer:Public Sewer
Finances and disclosures
- Price:$450,000
- Price per sq. ft.:$327.51
- Tax amount:$3,058 (2024)
New listings near 3893 Sweetgum Street
 $2,150,000Active4 beds 4 baths3,972 sq. ft.
$2,150,000Active4 beds 4 baths3,972 sq. ft.7505 County Road 100, Wellington, CO 80549
MLS# IR1048558Listed by: GLEN MARKETING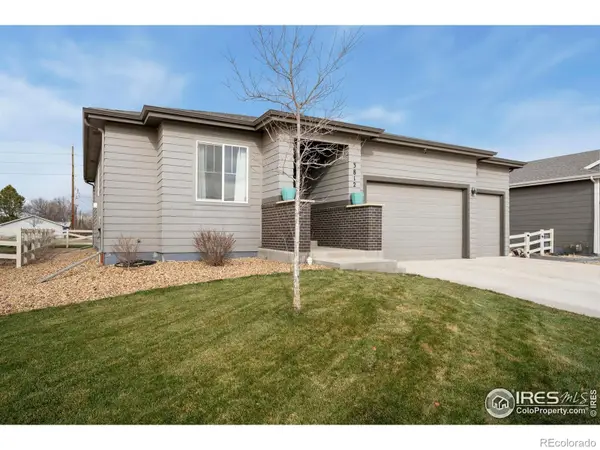 $435,000Active3 beds 2 baths1,381 sq. ft.
$435,000Active3 beds 2 baths1,381 sq. ft.3812 Beech Tree Street, Wellington, CO 80549
MLS# IR1048525Listed by: GROUP HARMONY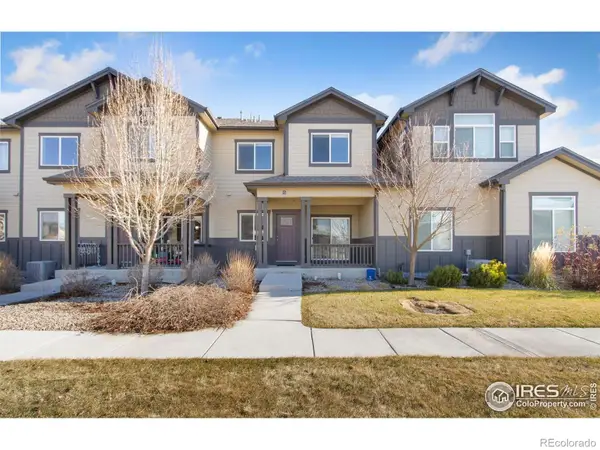 $320,000Active2 beds 3 baths1,866 sq. ft.
$320,000Active2 beds 3 baths1,866 sq. ft.6845 Lee Street #2, Wellington, CO 80549
MLS# IR1048464Listed by: C3 REAL ESTATE SOLUTIONS, LLC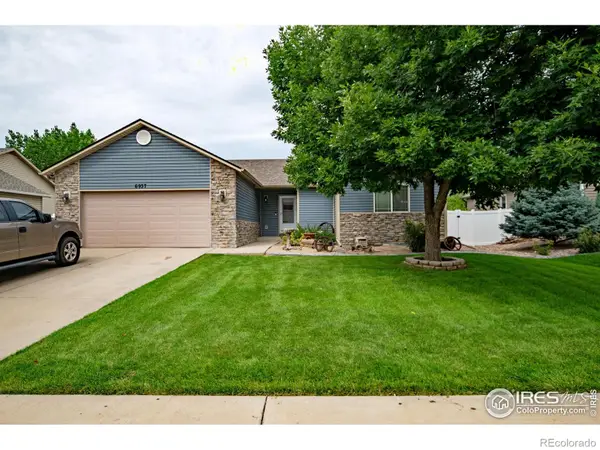 $485,000Active5 beds 3 baths2,452 sq. ft.
$485,000Active5 beds 3 baths2,452 sq. ft.6937 Raleigh Street, Wellington, CO 80549
MLS# IR1048428Listed by: GROUP MULBERRY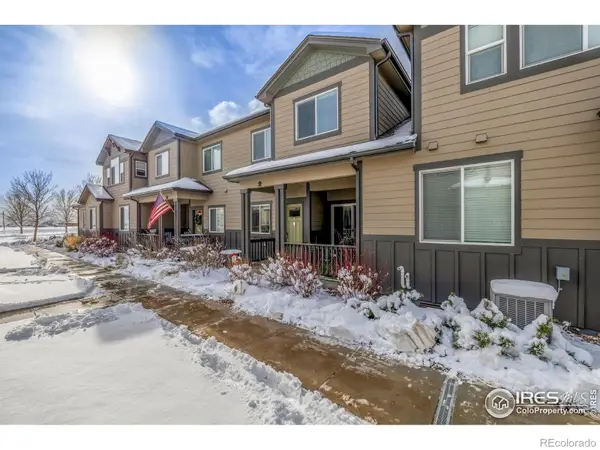 $320,000Active2 beds 3 baths1,850 sq. ft.
$320,000Active2 beds 3 baths1,850 sq. ft.4145 Crittenton Lane #2, Wellington, CO 80549
MLS# IR1048289Listed by: REAL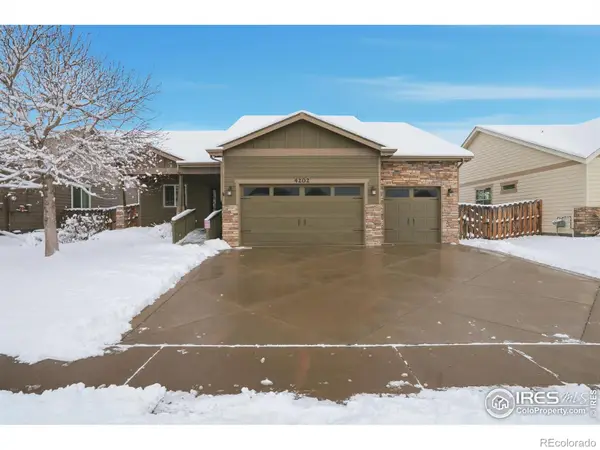 $512,000Active3 beds 2 baths3,756 sq. ft.
$512,000Active3 beds 2 baths3,756 sq. ft.4202 Woodlake Lane, Wellington, CO 80549
MLS# IR1048279Listed by: RE/MAX ALLIANCE-GREELEY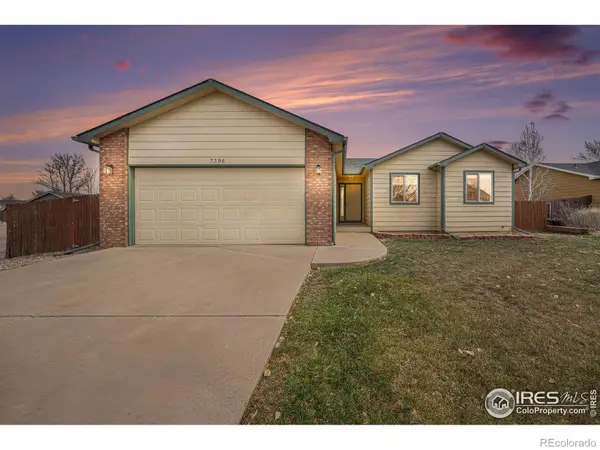 $405,000Active3 beds 2 baths2,280 sq. ft.
$405,000Active3 beds 2 baths2,280 sq. ft.7396 View Pointe Circle, Wellington, CO 80549
MLS# IR1048198Listed by: AMBASSADOR COLORADO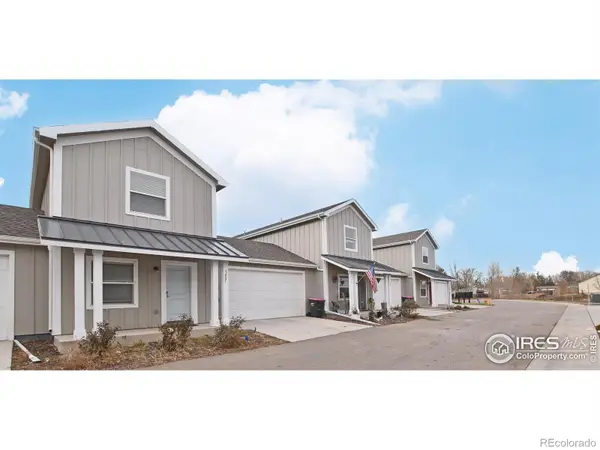 $1,150,000Active-- beds -- baths1,890 sq. ft.
$1,150,000Active-- beds -- baths1,890 sq. ft.7867-7871 5th Street, Wellington, CO 80549
MLS# IR1048048Listed by: RE/MAX ALLIANCE-GREELEY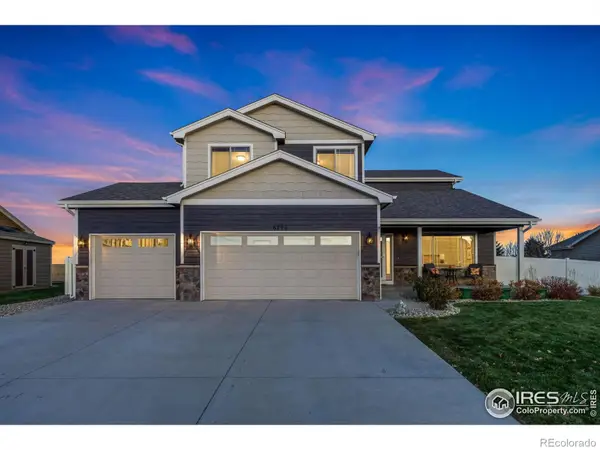 $564,900Active4 beds 4 baths3,227 sq. ft.
$564,900Active4 beds 4 baths3,227 sq. ft.6796 Sumner Street, Wellington, CO 80549
MLS# IR1047535Listed by: RE/MAX ALLIANCE-LOVELAND
