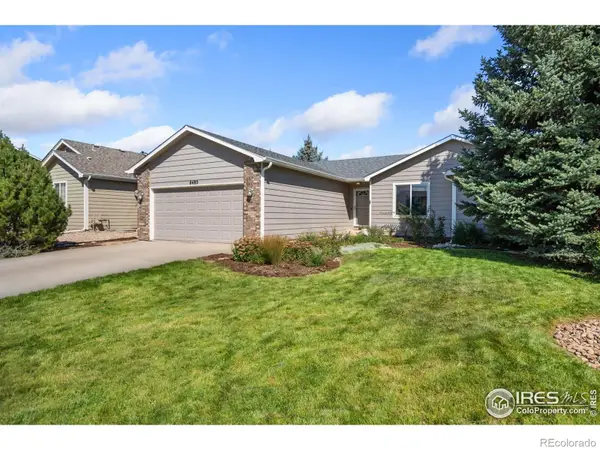3961 Eucalyptus Street, Wellington, CO 80549
Local realty services provided by:Better Homes and Gardens Real Estate Kenney & Company
3961 Eucalyptus Street,Wellington, CO 80549
$475,000
- 3 Beds
- 3 Baths
- 2,510 sq. ft.
- Single family
- Active
Listed by:jenna golden9702175209
Office:group mulberry
MLS#:IR1044345
Source:ML
Price summary
- Price:$475,000
- Price per sq. ft.:$189.24
- Monthly HOA dues:$81
About this home
$10,000 concession is being offered by Sellers and can be used toward price, closing costs, or interest rate buydown! Do not miss this stylish Hartford Home with beautiful craftsman finishes and turn-key perfection! The bright and open kitchen features white shaker cabinets, a center island, granite counters, undermount sink, open shelving, and designer light fixtures. This flows right into the living room for a smooth transition to living space, perfect for entertaining. Upstairs are three bedrooms, two baths, and a convenient 2nd floor laundry. The primary bedroom is equally stylish and offers a large walk-in closet and primary bathroom w/ dual sinks. The unfinished basement has an egress window and rough-in plumbing for future expansion. Oversized, insulated garage is extra deep (27'), has 220 volts, and a storage closet. Newer roof has transferable warranty that can be transferred to the new buyer. Relax under the cozy, covered front porch or in the large and sunny backyard. Neighborhood pool included in the HOA (no Metro District) and is only a couple blocks away!
Contact an agent
Home facts
- Year built:2017
- Listing ID #:IR1044345
Rooms and interior
- Bedrooms:3
- Total bathrooms:3
- Full bathrooms:2
- Half bathrooms:1
- Living area:2,510 sq. ft.
Heating and cooling
- Cooling:Central Air
- Heating:Forced Air
Structure and exterior
- Roof:Composition
- Year built:2017
- Building area:2,510 sq. ft.
- Lot area:0.16 Acres
Schools
- High school:Other
- Middle school:Wellington
- Elementary school:Rice
Utilities
- Water:Public
- Sewer:Public Sewer
Finances and disclosures
- Price:$475,000
- Price per sq. ft.:$189.24
- Tax amount:$3,246 (2024)
New listings near 3961 Eucalyptus Street
- New
 $299,000Active2 beds 2 baths1,796 sq. ft.
$299,000Active2 beds 2 baths1,796 sq. ft.3822 Roosevelt Avenue, Wellington, CO 80549
MLS# IR1044669Listed by: KELLER WILLIAMS-DTC  $581,043Active3 beds 2 baths3,080 sq. ft.
$581,043Active3 beds 2 baths3,080 sq. ft.7150 Rye Grass Drive, Wellington, CO 80549
MLS# IR1036740Listed by: GROUP MULBERRY- Open Sat, 12 to 3pm
 $599,943Active3 beds 3 baths3,194 sq. ft.
$599,943Active3 beds 3 baths3,194 sq. ft.7124 Rye Grass Drive, Wellington, CO 80549
MLS# IR1038177Listed by: GROUP MULBERRY  $299,900Active35 Acres
$299,900Active35 Acres0 Weld County Road 104, Wellington, CO 80549
MLS# IR1041699Listed by: RE/MAX ALLIANCE-GREELEY $1,020,000Active-- beds -- baths
$1,020,000Active-- beds -- bathsCr 82, Wellington, CO 80549
MLS# IR1042124Listed by: 3T REALTY, LLC $330,000Active2 beds 3 baths1,965 sq. ft.
$330,000Active2 beds 3 baths1,965 sq. ft.4125 Crittenton Lane #2, Wellington, CO 80549
MLS# IR1042458Listed by: KELLER WILLIAMS-DTC $269,900Active2.3 Acres
$269,900Active2.3 Acres0 E Cr 62 E, Wellington, CO 80549
MLS# IR1042720Listed by: GROUP HARMONY- Open Sat, 12 to 2pmNew
 $400,000Active3 beds 2 baths1,389 sq. ft.
$400,000Active3 beds 2 baths1,389 sq. ft.3805 Roosevelt Avenue, Wellington, CO 80549
MLS# IR1044632Listed by: GREY ROCK REALTY - Open Sat, 12 to 3pmNew
 $430,000Active3 beds 2 baths2,371 sq. ft.
$430,000Active3 beds 2 baths2,371 sq. ft.8480 Three Silos Drive, Wellington, CO 80549
MLS# IR1044627Listed by: RE/MAX ALLIANCE-FTC SOUTH - Coming Soon
 $507,000Coming Soon4 beds 3 baths
$507,000Coming Soon4 beds 3 baths6635 Cranesbill Street, Wellington, CO 80549
MLS# IR1044508Listed by: RE/MAX ALLIANCE-WINDSOR
