4101 Crittenton Lane #301, Wellington, CO 80549
Local realty services provided by:Better Homes and Gardens Real Estate Kenney & Company
4101 Crittenton Lane #301,Wellington, CO 80549
$305,000
- 2 Beds
- 2 Baths
- 1,060 sq. ft.
- Condominium
- Active
Listed by: jacqueline feil9702263990
Office: re/max alliance-ftc south
MLS#:IR1049034
Source:ML
Price summary
- Price:$305,000
- Price per sq. ft.:$287.74
- Monthly HOA dues:$500
About this home
Welcome home to this beautifully maintained condo featuring newer paint, luxury vinyl flooring, and a new hot water heater (2023). This bright and spacious residence offers two comfortable bedrooms and two full bathrooms, perfect for easy living or entertaining guests. The attached one-car garage provides convenient parking, and the additional storage shed ensures plenty of space for your outdoor gear and extras. Ideally located right across from the clubhouse, you'll enjoy access to fantastic community amenities including a pool, workout center, and steam room. Outdoor enthusiasts will love the volleyball and badminton nets as well as the putting green for a little fun in the sun. Just to the south of the complex, you'll find two scenic walking trails and peaceful ponds-ideal for time outdoors. Follow the trail to the west side of I-25, where you'll discover local breweries, coffee shops, and great restaurants, making this location as convenient as it is enjoyable. With modern updates, a friendly community atmosphere, and easy access to recreation and dining, this condo offers the perfect blend of comfort, convenience, and Colorado lifestyle.
Contact an agent
Home facts
- Year built:2006
- Listing ID #:IR1049034
Rooms and interior
- Bedrooms:2
- Total bathrooms:2
- Full bathrooms:1
- Living area:1,060 sq. ft.
Heating and cooling
- Cooling:Central Air
- Heating:Forced Air
Structure and exterior
- Roof:Composition
- Year built:2006
- Building area:1,060 sq. ft.
- Lot area:0.27 Acres
Schools
- High school:Poudre
- Middle school:Wellington
- Elementary school:Eyestone
Utilities
- Water:Public
- Sewer:Public Sewer
Finances and disclosures
- Price:$305,000
- Price per sq. ft.:$287.74
- Tax amount:$1,751 (2024)
New listings near 4101 Crittenton Lane #301
- New
 $370,000Active2 beds 2 baths992 sq. ft.
$370,000Active2 beds 2 baths992 sq. ft.7136 Gateway Crossing Street, Wellington, CO 80549
MLS# IR1049073Listed by: GROUP MULBERRY - Coming Soon
 $459,900Coming Soon4 beds 3 baths
$459,900Coming Soon4 beds 3 baths7003 Mount Nimbus Street, Wellington, CO 80549
MLS# 4055658Listed by: RE/MAX NORTHWEST INC - New
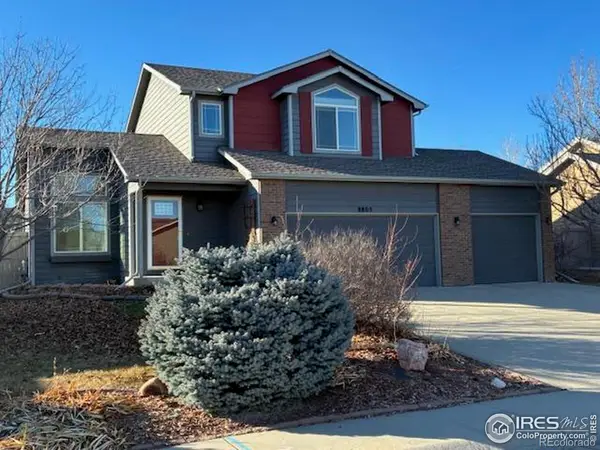 $474,900Active4 beds 4 baths2,466 sq. ft.
$474,900Active4 beds 4 baths2,466 sq. ft.8805 Flaming Arrow Avenue, Wellington, CO 80549
MLS# IR1049041Listed by: EXP REALTY LLC  $2,150,000Active4 beds 4 baths3,972 sq. ft.
$2,150,000Active4 beds 4 baths3,972 sq. ft.7505 County Road 100, Wellington, CO 80549
MLS# IR1048558Listed by: GLEN MARKETING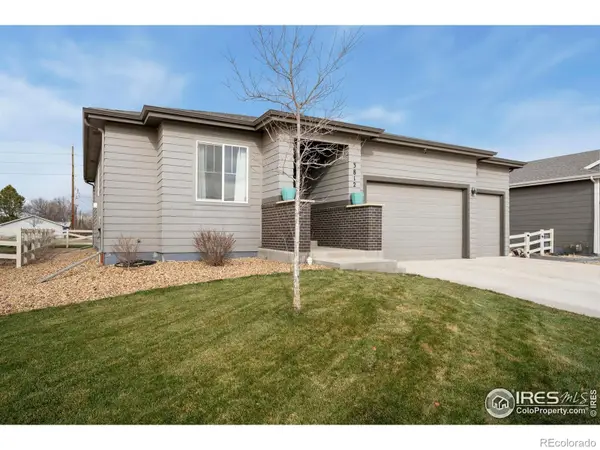 $435,000Active3 beds 2 baths1,381 sq. ft.
$435,000Active3 beds 2 baths1,381 sq. ft.3812 Beech Tree Street, Wellington, CO 80549
MLS# IR1048525Listed by: GROUP HARMONY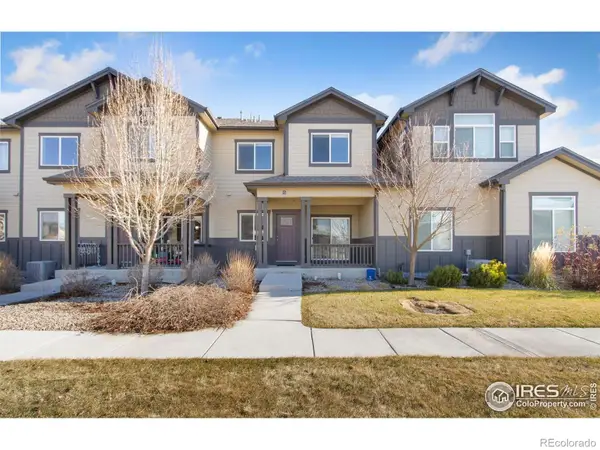 $320,000Active2 beds 3 baths1,866 sq. ft.
$320,000Active2 beds 3 baths1,866 sq. ft.6845 Lee Street #2, Wellington, CO 80549
MLS# IR1048464Listed by: C3 REAL ESTATE SOLUTIONS, LLC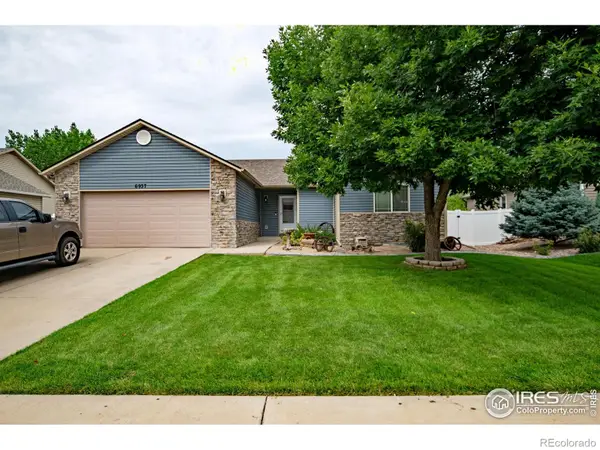 $485,000Active5 beds 3 baths2,452 sq. ft.
$485,000Active5 beds 3 baths2,452 sq. ft.6937 Raleigh Street, Wellington, CO 80549
MLS# IR1048428Listed by: GROUP MULBERRY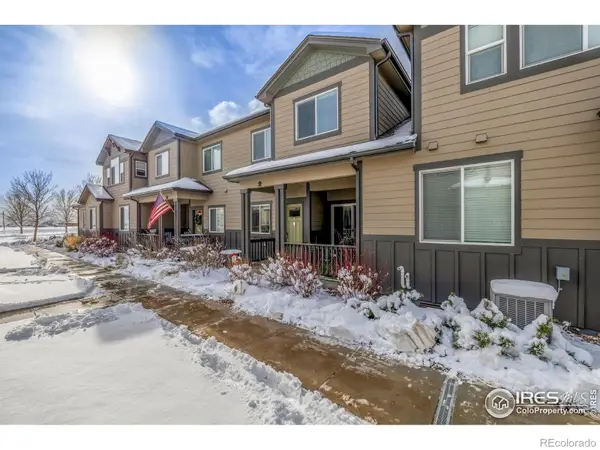 $320,000Active2 beds 3 baths1,850 sq. ft.
$320,000Active2 beds 3 baths1,850 sq. ft.4145 Crittenton Lane #2, Wellington, CO 80549
MLS# IR1048289Listed by: REAL- Open Sat, 11am to 2pm
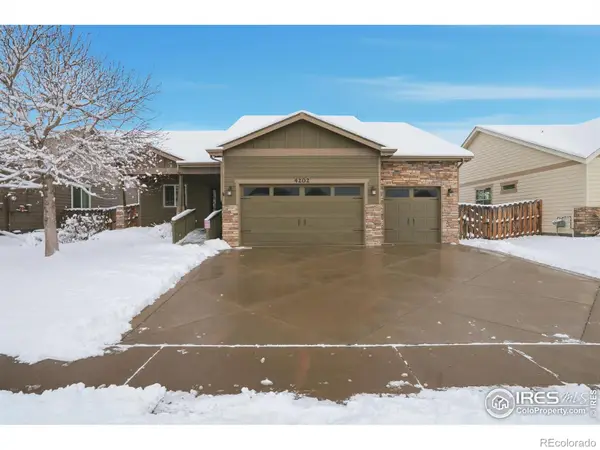 $512,000Active3 beds 2 baths3,756 sq. ft.
$512,000Active3 beds 2 baths3,756 sq. ft.4202 Woodlake Lane, Wellington, CO 80549
MLS# IR1048279Listed by: RE/MAX ALLIANCE-GREELEY 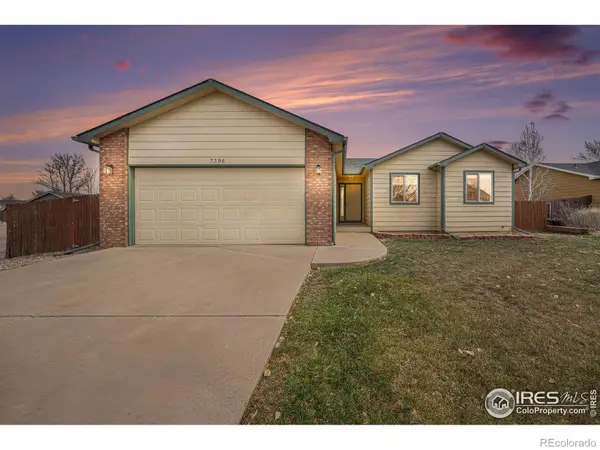 $405,000Active3 beds 2 baths2,280 sq. ft.
$405,000Active3 beds 2 baths2,280 sq. ft.7396 View Pointe Circle, Wellington, CO 80549
MLS# IR1048198Listed by: AMBASSADOR COLORADO
