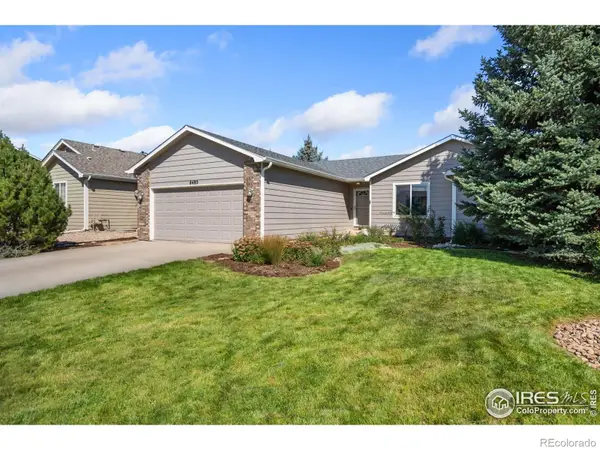6477 Coralbell Street, Wellington, CO 80549
Local realty services provided by:Better Homes and Gardens Real Estate Kenney & Company
6477 Coralbell Street,Wellington, CO 80549
$505,000
- 3 Beds
- 3 Baths
- 2,252 sq. ft.
- Single family
- Active
Listed by:noco home team9704604006
Office:c3 real estate solutions, llc.
MLS#:IR1041269
Source:ML
Price summary
- Price:$505,000
- Price per sq. ft.:$224.25
- Monthly HOA dues:$22.92
About this home
4.99% assumable Financing!Toss out the boring builder grade finishes and enjoy LOADS OF UPGRADES! Welcome to this stunning 3-bedroom, 3-bath home in Wellington! This better than new home features a full master bath and closet remodel, custom built-in shelving and cabinets in the main level office, professionally designed backyard with an oversized patio, just to name a few! HOA includes VALUABLE non-potable water for irrigation! Open concept main level, perfect for entertaining with a beautifully appointed kitchen with granite counters, custom hardware and upgraded lighting. Main level also includes a half bath a convenient mudroom like drop zone. Low-maintenance luxury vinyl plank flooring flows seamlessly throughout the main level. Upstairs, you'll find a spacious master suite that comfortably accommodates a California king bed and views of Longs Peak on a clear day. The FULLY UPGRADED ensuite bath is a true retreat, boasting high-end finishes such as modern medicine cabinet mirrors, a double vanity with solid surface countertops, custom tilework, and an oversized sliding glass door shower. The separate water closet and additional storage closet offer convenience and privacy. The master also features walk-in closet that is rarely found in this price point, featuring dividers, shelves and drawers! Two additional guest bedrooms, a hall full bath, and a loft/bonus space complete the upper level. The loft area offers endless possibilities as a playroom, exercise room, or hobby space. Upgraded trim throughout, including wood window framing and custom gallery railing, adds character and sophistication to the home. The private, fully fenced backyard is a perfect balance of xeriscape and grass with a sprinkler system. The large patio is ideal for entertaining or hosting family gatherings. This home is part of a community with no metro district and a low annual HOA fee, making it an affordable and highly desirable option. Walk to schools, parks and brewery!
Contact an agent
Home facts
- Year built:2023
- Listing ID #:IR1041269
Rooms and interior
- Bedrooms:3
- Total bathrooms:3
- Full bathrooms:1
- Half bathrooms:1
- Living area:2,252 sq. ft.
Heating and cooling
- Cooling:Ceiling Fan(s), Central Air
- Heating:Forced Air
Structure and exterior
- Roof:Composition
- Year built:2023
- Building area:2,252 sq. ft.
- Lot area:0.16 Acres
Schools
- High school:Poudre
- Middle school:Wellington
- Elementary school:Rice
Utilities
- Water:Public
- Sewer:Public Sewer
Finances and disclosures
- Price:$505,000
- Price per sq. ft.:$224.25
- Tax amount:$3,552 (2024)
New listings near 6477 Coralbell Street
- New
 $299,000Active2 beds 2 baths1,796 sq. ft.
$299,000Active2 beds 2 baths1,796 sq. ft.3822 Roosevelt Avenue, Wellington, CO 80549
MLS# IR1044669Listed by: KELLER WILLIAMS-DTC  $581,043Active3 beds 2 baths3,080 sq. ft.
$581,043Active3 beds 2 baths3,080 sq. ft.7150 Rye Grass Drive, Wellington, CO 80549
MLS# IR1036740Listed by: GROUP MULBERRY- Open Sat, 12 to 3pm
 $599,943Active3 beds 3 baths3,194 sq. ft.
$599,943Active3 beds 3 baths3,194 sq. ft.7124 Rye Grass Drive, Wellington, CO 80549
MLS# IR1038177Listed by: GROUP MULBERRY  $299,900Active35 Acres
$299,900Active35 Acres0 Weld County Road 104, Wellington, CO 80549
MLS# IR1041699Listed by: RE/MAX ALLIANCE-GREELEY $1,020,000Active-- beds -- baths
$1,020,000Active-- beds -- bathsCr 82, Wellington, CO 80549
MLS# IR1042124Listed by: 3T REALTY, LLC $330,000Active2 beds 3 baths1,965 sq. ft.
$330,000Active2 beds 3 baths1,965 sq. ft.4125 Crittenton Lane #2, Wellington, CO 80549
MLS# IR1042458Listed by: KELLER WILLIAMS-DTC $269,900Active2.3 Acres
$269,900Active2.3 Acres0 E Cr 62 E, Wellington, CO 80549
MLS# IR1042720Listed by: GROUP HARMONY- Open Sat, 12 to 2pmNew
 $400,000Active3 beds 2 baths1,389 sq. ft.
$400,000Active3 beds 2 baths1,389 sq. ft.3805 Roosevelt Avenue, Wellington, CO 80549
MLS# IR1044632Listed by: GREY ROCK REALTY - Open Sat, 12 to 3pmNew
 $430,000Active3 beds 2 baths2,371 sq. ft.
$430,000Active3 beds 2 baths2,371 sq. ft.8480 Three Silos Drive, Wellington, CO 80549
MLS# IR1044627Listed by: RE/MAX ALLIANCE-FTC SOUTH - Coming Soon
 $507,000Coming Soon4 beds 3 baths
$507,000Coming Soon4 beds 3 baths6635 Cranesbill Street, Wellington, CO 80549
MLS# IR1044508Listed by: RE/MAX ALLIANCE-WINDSOR
