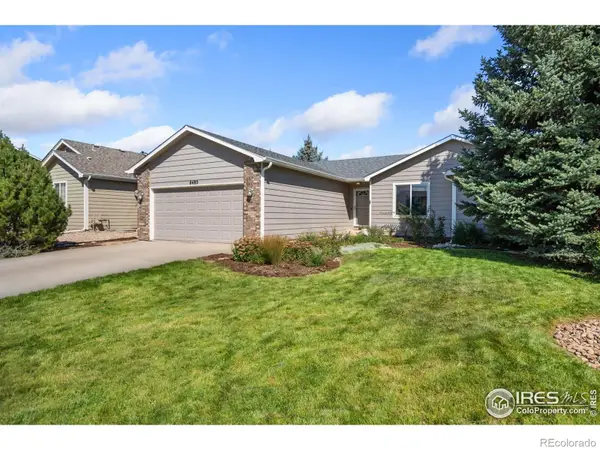6845 Lee Street #1, Wellington, CO 80549
Local realty services provided by:Better Homes and Gardens Real Estate Kenney & Company
6845 Lee Street #1,Wellington, CO 80549
$420,000
- 4 Beds
- 4 Baths
- 2,843 sq. ft.
- Condominium
- Active
Listed by:denise loree staab9705815671
Office:group mulberry
MLS#:IR1044484
Source:ML
Price summary
- Price:$420,000
- Price per sq. ft.:$147.73
- Monthly HOA dues:$425
About this home
Looking for a home that bends the rules in all the right ways? This beauty lives like a ranch with the primary suite and a second bedroom on the main level - but wait until you head upstairs! There, you'll find a second "primary" with its own 5-piece bath, perfect for guests, in-laws, or anyone who loves a little extra privacy. The open-concept main floor is the life of the party: soaring ceilings, granite countertops, upgrade kitchen, and a cozy gas fireplace ready for snow-day snuggles. Laundry's right where you want it - on the main floor - because living is the name of the game. But the fun doesn't stop there! Head down to the finished basement where you'll find a full bathroom, bedroom, family room, and plenty of storage for all your treasures (or toys). Just across the street, enjoy the clubhouse lifestyle with a fitness room, indoor/outdoor pool, and a party room perfect for gatherings or celebrations. Top it all off with a covered patio for morning coffee or happy-hour hangs, plus quick access to I-25 so adventure is never far away. This isn't just a house - it's a funky, functional, fabulous place to call home.
Contact an agent
Home facts
- Year built:2018
- Listing ID #:IR1044484
Rooms and interior
- Bedrooms:4
- Total bathrooms:4
- Full bathrooms:2
- Living area:2,843 sq. ft.
Heating and cooling
- Cooling:Ceiling Fan(s), Central Air
- Heating:Forced Air
Structure and exterior
- Roof:Composition
- Year built:2018
- Building area:2,843 sq. ft.
- Lot area:0.04 Acres
Schools
- High school:Other
- Middle school:Wellington
- Elementary school:Eyestone
Utilities
- Water:Public
Finances and disclosures
- Price:$420,000
- Price per sq. ft.:$147.73
- Tax amount:$2,596 (2024)
New listings near 6845 Lee Street #1
- New
 $299,000Active2 beds 2 baths1,796 sq. ft.
$299,000Active2 beds 2 baths1,796 sq. ft.3822 Roosevelt Avenue, Wellington, CO 80549
MLS# IR1044669Listed by: KELLER WILLIAMS-DTC  $581,043Active3 beds 2 baths3,080 sq. ft.
$581,043Active3 beds 2 baths3,080 sq. ft.7150 Rye Grass Drive, Wellington, CO 80549
MLS# IR1036740Listed by: GROUP MULBERRY- Open Sat, 12 to 3pm
 $599,943Active3 beds 3 baths3,194 sq. ft.
$599,943Active3 beds 3 baths3,194 sq. ft.7124 Rye Grass Drive, Wellington, CO 80549
MLS# IR1038177Listed by: GROUP MULBERRY  $299,900Active35 Acres
$299,900Active35 Acres0 Weld County Road 104, Wellington, CO 80549
MLS# IR1041699Listed by: RE/MAX ALLIANCE-GREELEY $1,020,000Active-- beds -- baths
$1,020,000Active-- beds -- bathsCr 82, Wellington, CO 80549
MLS# IR1042124Listed by: 3T REALTY, LLC $330,000Active2 beds 3 baths1,965 sq. ft.
$330,000Active2 beds 3 baths1,965 sq. ft.4125 Crittenton Lane #2, Wellington, CO 80549
MLS# IR1042458Listed by: KELLER WILLIAMS-DTC $269,900Active2.3 Acres
$269,900Active2.3 Acres0 E Cr 62 E, Wellington, CO 80549
MLS# IR1042720Listed by: GROUP HARMONY- Open Sat, 12 to 2pmNew
 $400,000Active3 beds 2 baths1,389 sq. ft.
$400,000Active3 beds 2 baths1,389 sq. ft.3805 Roosevelt Avenue, Wellington, CO 80549
MLS# IR1044632Listed by: GREY ROCK REALTY - Open Sat, 12 to 3pmNew
 $430,000Active3 beds 2 baths2,371 sq. ft.
$430,000Active3 beds 2 baths2,371 sq. ft.8480 Three Silos Drive, Wellington, CO 80549
MLS# IR1044627Listed by: RE/MAX ALLIANCE-FTC SOUTH - Coming Soon
 $507,000Coming Soon4 beds 3 baths
$507,000Coming Soon4 beds 3 baths6635 Cranesbill Street, Wellington, CO 80549
MLS# IR1044508Listed by: RE/MAX ALLIANCE-WINDSOR
