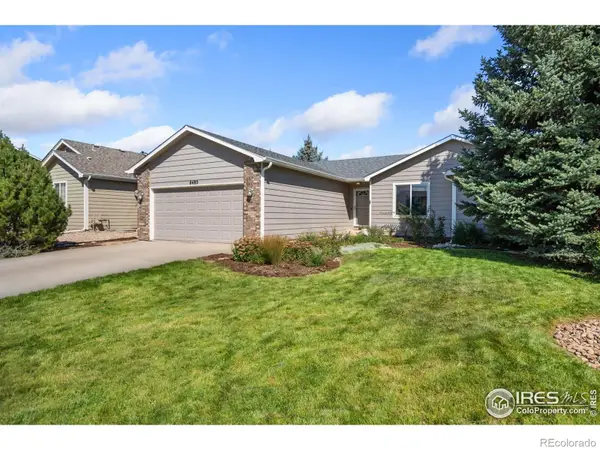7172 Feather Reed Drive, Wellington, CO 80549
Local realty services provided by:Better Homes and Gardens Real Estate Kenney & Company
Upcoming open houses
- Sat, Oct 0412:00 pm - 03:00 pm
- Sun, Oct 0512:00 pm - 03:00 pm
- Sat, Oct 1112:00 pm - 03:00 pm
- Sun, Oct 1212:00 pm - 03:00 pm
- Sat, Oct 2512:00 pm - 03:00 pm
- Sun, Oct 2612:00 pm - 03:00 pm
Listed by:jim hauan9704438556
Office:group mulberry
MLS#:IR1025936
Source:ML
Price summary
- Price:$510,509
- Price per sq. ft.:$220.24
- Monthly HOA dues:$90
About this home
$5,000 lender incentive offered! Open House held at model home, 7188 Ryegrass Dr. Held Saturday - Sunday, from 12PM - 3PM through September. Sage Homes in the last phase of Sage Meadows located conveniently off Highway 1 with quick access to Fort Collins, Cheyenne and I-25. Sage Meadows is an established neighborhood complete with pool, clubhouse, walking trails, open space and no Metro District! This brand new Pinewood 2 Story plan has 3 bedrooms, 3 bathrooms and a 3 car garage. Upgrades already included in price are engineered hardwood floors throughout main living areas, quartz countertops in kitchen and bathrooms, whole house humidifier, A/C, gas fireplace with surrounding tile and mantel, and stainless steel appliances. Front yard landscaping included! HOA includes pool, non-potable irrigation water, trash, open space and management.
Contact an agent
Home facts
- Year built:2025
- Listing ID #:IR1025936
Rooms and interior
- Bedrooms:3
- Total bathrooms:3
- Full bathrooms:1
- Half bathrooms:1
- Living area:2,318 sq. ft.
Heating and cooling
- Cooling:Central Air
- Heating:Forced Air
Structure and exterior
- Roof:Composition
- Year built:2025
- Building area:2,318 sq. ft.
- Lot area:0.15 Acres
Schools
- High school:Other
- Middle school:Wellington
- Elementary school:Rice
Utilities
- Water:Public
- Sewer:Public Sewer
Finances and disclosures
- Price:$510,509
- Price per sq. ft.:$220.24
New listings near 7172 Feather Reed Drive
- New
 $299,000Active2 beds 2 baths1,796 sq. ft.
$299,000Active2 beds 2 baths1,796 sq. ft.3822 Roosevelt Avenue, Wellington, CO 80549
MLS# IR1044669Listed by: KELLER WILLIAMS-DTC  $581,043Active3 beds 2 baths3,080 sq. ft.
$581,043Active3 beds 2 baths3,080 sq. ft.7150 Rye Grass Drive, Wellington, CO 80549
MLS# IR1036740Listed by: GROUP MULBERRY- Open Sat, 12 to 3pm
 $599,943Active3 beds 3 baths3,194 sq. ft.
$599,943Active3 beds 3 baths3,194 sq. ft.7124 Rye Grass Drive, Wellington, CO 80549
MLS# IR1038177Listed by: GROUP MULBERRY  $299,900Active35 Acres
$299,900Active35 Acres0 Weld County Road 104, Wellington, CO 80549
MLS# IR1041699Listed by: RE/MAX ALLIANCE-GREELEY $1,020,000Active-- beds -- baths
$1,020,000Active-- beds -- bathsCr 82, Wellington, CO 80549
MLS# IR1042124Listed by: 3T REALTY, LLC $330,000Active2 beds 3 baths1,965 sq. ft.
$330,000Active2 beds 3 baths1,965 sq. ft.4125 Crittenton Lane #2, Wellington, CO 80549
MLS# IR1042458Listed by: KELLER WILLIAMS-DTC $269,900Active2.3 Acres
$269,900Active2.3 Acres0 E Cr 62 E, Wellington, CO 80549
MLS# IR1042720Listed by: GROUP HARMONY- Open Sat, 12 to 2pmNew
 $400,000Active3 beds 2 baths1,389 sq. ft.
$400,000Active3 beds 2 baths1,389 sq. ft.3805 Roosevelt Avenue, Wellington, CO 80549
MLS# IR1044632Listed by: GREY ROCK REALTY - Open Sat, 12 to 3pmNew
 $430,000Active3 beds 2 baths2,371 sq. ft.
$430,000Active3 beds 2 baths2,371 sq. ft.8480 Three Silos Drive, Wellington, CO 80549
MLS# IR1044627Listed by: RE/MAX ALLIANCE-FTC SOUTH - Coming Soon
 $507,000Coming Soon4 beds 3 baths
$507,000Coming Soon4 beds 3 baths6635 Cranesbill Street, Wellington, CO 80549
MLS# IR1044508Listed by: RE/MAX ALLIANCE-WINDSOR
