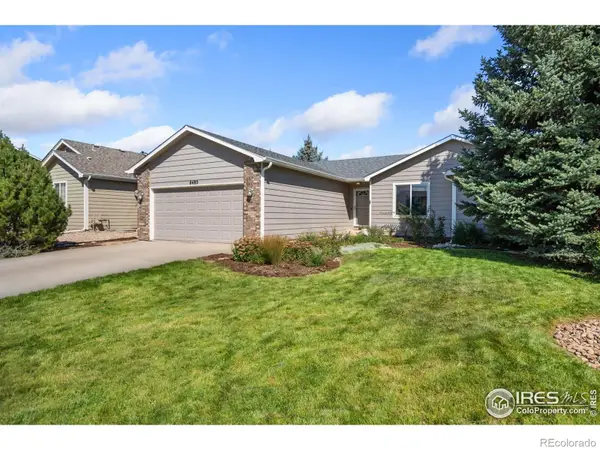7548 County Road 100, Wellington, CO 80549
Local realty services provided by:Better Homes and Gardens Real Estate Kenney & Company
Listed by:jill marum3039624272
Office:your castle real estate llc.
MLS#:IR1039706
Source:ML
Price summary
- Price:$825,000
- Price per sq. ft.:$256.37
About this home
PRICE IMPROVEMENT. Seller is offering a $5000 credit for the buyer to use towards a carpet allowance, interest rate buy down , prepaids or Closing costs.Stunning Mountain Views. Wake up to breathtaking vistas every day from this serene country home. This 3200 sq ft home boasts 4 bedrooms and 3 bathrooms. Main Level features a large master suite with walk in closet and ample space for relaxation, along with two additional well-sized bedrooms. Lower level Includes one bedroom, a full bathroom, a dedicated workout room, office and a media room perfect for family entertainment. Fiber optic Internet available. No HOA! Freedom to personalize your property without the restrictions of a homeowners association. Embrace the tranquility and privacy of rural life, with enough land to build a shop , park RV's have animals, or simply enjoying Country Living.. Home has a large covered trex deck to relax and take in the mountain views . Updated landscaping ,expansive concrete patio with fire pit for entertaining. 4.3 miles from I-25 on a paved road. County allows horses. Home is on a WELL . Hot Tub is Negotiable.
Contact an agent
Home facts
- Year built:2005
- Listing ID #:IR1039706
Rooms and interior
- Bedrooms:4
- Total bathrooms:3
- Full bathrooms:3
- Living area:3,218 sq. ft.
Heating and cooling
- Cooling:Ceiling Fan(s), Central Air
- Heating:Forced Air, Propane
Structure and exterior
- Roof:Composition
- Year built:2005
- Building area:3,218 sq. ft.
- Lot area:6.68 Acres
Schools
- High school:Highland
- Middle school:Highland
- Elementary school:Highland
Utilities
- Water:Well
- Sewer:Septic Tank
Finances and disclosures
- Price:$825,000
- Price per sq. ft.:$256.37
- Tax amount:$2,627 (2024)
New listings near 7548 County Road 100
- New
 $299,000Active2 beds 2 baths1,796 sq. ft.
$299,000Active2 beds 2 baths1,796 sq. ft.3822 Roosevelt Avenue, Wellington, CO 80549
MLS# IR1044669Listed by: KELLER WILLIAMS-DTC  $581,043Active3 beds 2 baths3,080 sq. ft.
$581,043Active3 beds 2 baths3,080 sq. ft.7150 Rye Grass Drive, Wellington, CO 80549
MLS# IR1036740Listed by: GROUP MULBERRY- Open Sat, 12 to 3pm
 $599,943Active3 beds 3 baths3,194 sq. ft.
$599,943Active3 beds 3 baths3,194 sq. ft.7124 Rye Grass Drive, Wellington, CO 80549
MLS# IR1038177Listed by: GROUP MULBERRY  $299,900Active35 Acres
$299,900Active35 Acres0 Weld County Road 104, Wellington, CO 80549
MLS# IR1041699Listed by: RE/MAX ALLIANCE-GREELEY $1,020,000Active-- beds -- baths
$1,020,000Active-- beds -- bathsCr 82, Wellington, CO 80549
MLS# IR1042124Listed by: 3T REALTY, LLC $330,000Active2 beds 3 baths1,965 sq. ft.
$330,000Active2 beds 3 baths1,965 sq. ft.4125 Crittenton Lane #2, Wellington, CO 80549
MLS# IR1042458Listed by: KELLER WILLIAMS-DTC $269,900Active2.3 Acres
$269,900Active2.3 Acres0 E Cr 62 E, Wellington, CO 80549
MLS# IR1042720Listed by: GROUP HARMONY- Open Sat, 12 to 2pmNew
 $400,000Active3 beds 2 baths1,389 sq. ft.
$400,000Active3 beds 2 baths1,389 sq. ft.3805 Roosevelt Avenue, Wellington, CO 80549
MLS# IR1044632Listed by: GREY ROCK REALTY - Open Sat, 12 to 3pmNew
 $430,000Active3 beds 2 baths2,371 sq. ft.
$430,000Active3 beds 2 baths2,371 sq. ft.8480 Three Silos Drive, Wellington, CO 80549
MLS# IR1044627Listed by: RE/MAX ALLIANCE-FTC SOUTH - Coming Soon
 $507,000Coming Soon4 beds 3 baths
$507,000Coming Soon4 beds 3 baths6635 Cranesbill Street, Wellington, CO 80549
MLS# IR1044508Listed by: RE/MAX ALLIANCE-WINDSOR
