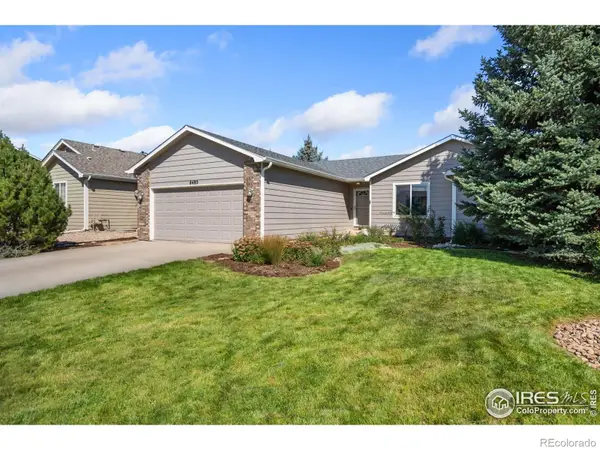7726 Kit Fox Drive, Wellington, CO 80549
Local realty services provided by:Better Homes and Gardens Real Estate Kenney & Company
7726 Kit Fox Drive,Wellington, CO 80549
$1,299,000
- 5 Beds
- 3 Baths
- 3,580 sq. ft.
- Single family
- Active
Listed by:jessica pike9705930999
Office:re/max alliance-windsor
MLS#:IR1033726
Source:ML
Price summary
- Price:$1,299,000
- Price per sq. ft.:$362.85
- Monthly HOA dues:$86.25
About this home
Beautifully updated 5-bedroom, 3-bathroom home on 2.26 acres in desirable Wellington, Colorado. With over 3,500 square feet of finished living space, this home offers room to stretch out and enjoy both indoor and outdoor living at its finest. Step inside to discover tasteful updates throughout-including remodeled bathrooms and new flooring-that bring a fresh, modern touch to every room. The open-concept layout flows into a finished basement featuring a large rec room with a built-in bar, perfect for entertaining or unwinding. Outside, the property shines with a fully fenced and irrigated yard, two spacious shops (including a massive 40x60 heated, insulated, and finished shop), and a fun backyard setup complete with a BBQ area and a deep roasting pit-ideal for gatherings under Colorado skies. Large patio with included hot tub for relaxing. Got toys? There's even a dirt track for motorcycle enthusiasts! Got horses? They're invited too!! Enjoy the convenience of town water with affordable irrigation provided through 4 annual water shares included in the HOA. Plus, the easy access to I-25 puts you just minutes from Fort Collins and surrounding areas. Whether you're a hobbyist, entertainer, or just craving wide open space with modern comforts, this property truly has it all.
Contact an agent
Home facts
- Year built:1996
- Listing ID #:IR1033726
Rooms and interior
- Bedrooms:5
- Total bathrooms:3
- Full bathrooms:3
- Living area:3,580 sq. ft.
Heating and cooling
- Cooling:Central Air
- Heating:Forced Air
Structure and exterior
- Roof:Composition
- Year built:1996
- Building area:3,580 sq. ft.
- Lot area:2.26 Acres
Schools
- High school:Other
- Middle school:Wellington
- Elementary school:Rice
Utilities
- Water:Public
- Sewer:Septic Tank
Finances and disclosures
- Price:$1,299,000
- Price per sq. ft.:$362.85
- Tax amount:$6,839 (2024)
New listings near 7726 Kit Fox Drive
- New
 $299,000Active2 beds 2 baths1,796 sq. ft.
$299,000Active2 beds 2 baths1,796 sq. ft.3822 Roosevelt Avenue, Wellington, CO 80549
MLS# IR1044669Listed by: KELLER WILLIAMS-DTC  $581,043Active3 beds 2 baths3,080 sq. ft.
$581,043Active3 beds 2 baths3,080 sq. ft.7150 Rye Grass Drive, Wellington, CO 80549
MLS# IR1036740Listed by: GROUP MULBERRY- Open Sat, 12 to 3pm
 $599,943Active3 beds 3 baths3,194 sq. ft.
$599,943Active3 beds 3 baths3,194 sq. ft.7124 Rye Grass Drive, Wellington, CO 80549
MLS# IR1038177Listed by: GROUP MULBERRY  $299,900Active35 Acres
$299,900Active35 Acres0 Weld County Road 104, Wellington, CO 80549
MLS# IR1041699Listed by: RE/MAX ALLIANCE-GREELEY $1,020,000Active-- beds -- baths
$1,020,000Active-- beds -- bathsCr 82, Wellington, CO 80549
MLS# IR1042124Listed by: 3T REALTY, LLC $330,000Active2 beds 3 baths1,965 sq. ft.
$330,000Active2 beds 3 baths1,965 sq. ft.4125 Crittenton Lane #2, Wellington, CO 80549
MLS# IR1042458Listed by: KELLER WILLIAMS-DTC $269,900Active2.3 Acres
$269,900Active2.3 Acres0 E Cr 62 E, Wellington, CO 80549
MLS# IR1042720Listed by: GROUP HARMONY- Open Sat, 12 to 2pmNew
 $400,000Active3 beds 2 baths1,389 sq. ft.
$400,000Active3 beds 2 baths1,389 sq. ft.3805 Roosevelt Avenue, Wellington, CO 80549
MLS# IR1044632Listed by: GREY ROCK REALTY - Open Sat, 12 to 3pmNew
 $430,000Active3 beds 2 baths2,371 sq. ft.
$430,000Active3 beds 2 baths2,371 sq. ft.8480 Three Silos Drive, Wellington, CO 80549
MLS# IR1044627Listed by: RE/MAX ALLIANCE-FTC SOUTH - Coming Soon
 $507,000Coming Soon4 beds 3 baths
$507,000Coming Soon4 beds 3 baths6635 Cranesbill Street, Wellington, CO 80549
MLS# IR1044508Listed by: RE/MAX ALLIANCE-WINDSOR
