12172 Melody Drive #302, West Adams, CO 80234
Local realty services provided by:Better Homes and Gardens Real Estate Kenney & Company
12172 Melody Drive #302,Denver, CO 80234
$249,900
- 3 Beds
- 2 Baths
- 1,089 sq. ft.
- Condominium
- Active
Listed by: michael deaquinomdeaquino@thrivedenver.com,720-807-0552
Office: thrive real estate group
MLS#:2135777
Source:ML
Price summary
- Price:$249,900
- Price per sq. ft.:$229.48
- Monthly HOA dues:$575
About this home
Welcome to this bright and spacious top-floor penthouse, thoughtfully designed for comfort and everyday living. Natural light fills the open-concept layout, highlighting the large west-facing windows and newer carpet throughout.
The kitchen features white cabinetry, stainless steel Whirlpool appliances, a huge island with extra storage, and a large closet that can easily serve as a pantry. A new sliding door opens to a brand-new balcony, perfect for sunsets and fresh air.
The primary bedroom includes an en suite ¾ bath, while two additional bedrooms offer plenty of space for guests, work, or hobbies. The home includes a full-size washer and dryer that stay with the property.
This secure, well-maintained community features a newly landscaped setting with a deep outdoor pool, fitness center, and electric vehicle chargers. Two shaded parking spots (126 and 120) are included.
Clean, open, and full of light, this penthouse condo is a wonderful place to call home.
Contact an agent
Home facts
- Year built:1972
- Listing ID #:2135777
Rooms and interior
- Bedrooms:3
- Total bathrooms:2
- Full bathrooms:2
- Living area:1,089 sq. ft.
Heating and cooling
- Cooling:Air Conditioning-Room
- Heating:Forced Air
Structure and exterior
- Roof:Shingle
- Year built:1972
- Building area:1,089 sq. ft.
Schools
- High school:Mountain Range
- Middle school:Silver Hills
- Elementary school:Arapahoe Ridge
Utilities
- Water:Public
- Sewer:Community Sewer
Finances and disclosures
- Price:$249,900
- Price per sq. ft.:$229.48
- Tax amount:$1,207 (2024)
New listings near 12172 Melody Drive #302
- New
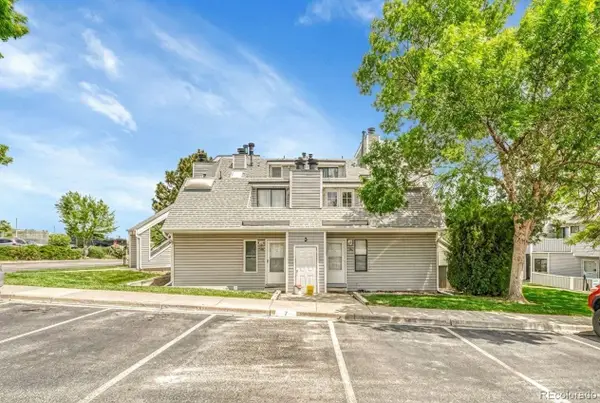 $150,000Active1 beds 1 baths500 sq. ft.
$150,000Active1 beds 1 baths500 sq. ft.8701 Huron Street #211, Thornton, CO 80260
MLS# 7327116Listed by: KELLER WILLIAMS DTC - New
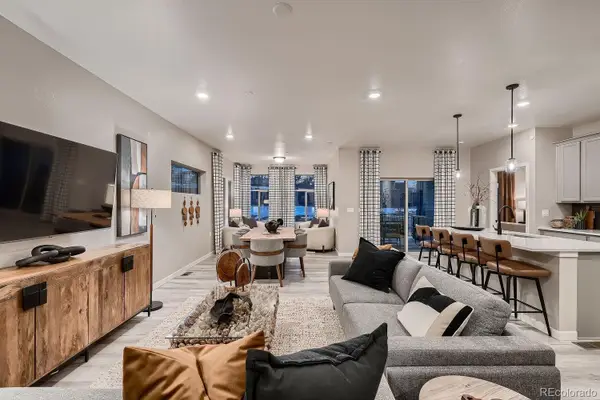 $637,300Active2 beds 2 baths1,437 sq. ft.
$637,300Active2 beds 2 baths1,437 sq. ft.12880 Inca Street, Westminster, CO 80234
MLS# 5737146Listed by: WK REAL ESTATE - Coming Soon
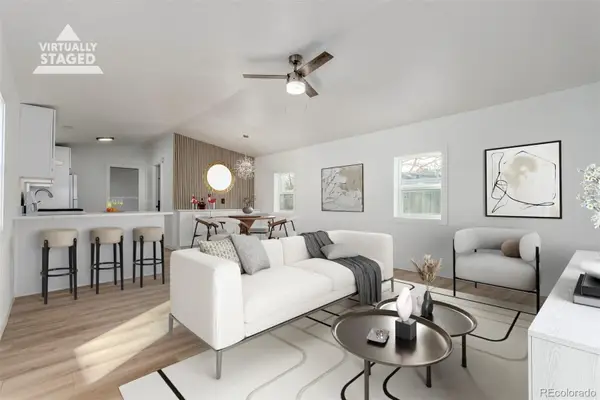 $350,000Coming Soon3 beds 2 baths
$350,000Coming Soon3 beds 2 baths8466 Adams Way, Denver, CO 80229
MLS# 9307112Listed by: DINKEL REAL ESTATE 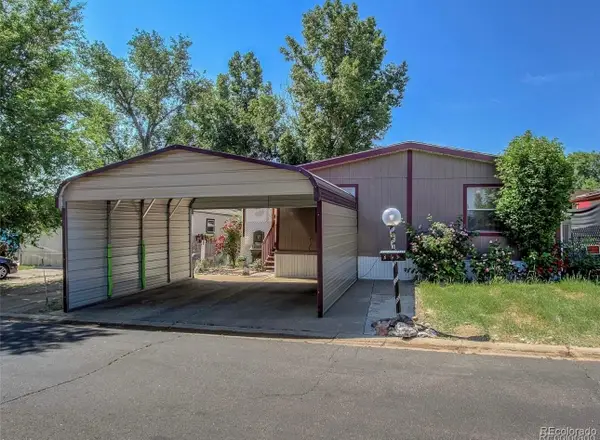 $75,000Active3 beds 2 baths1,680 sq. ft.
$75,000Active3 beds 2 baths1,680 sq. ft.1500 W Thornton Parkway, Thornton, CO 80260
MLS# 3908580Listed by: KELLER WILLIAMS REALTY DOWNTOWN LLC- New
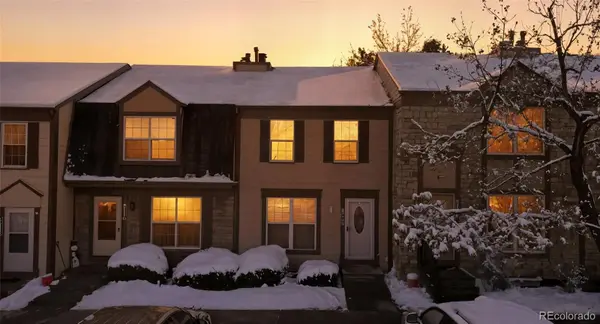 $389,900Active3 beds 2 baths1,656 sq. ft.
$389,900Active3 beds 2 baths1,656 sq. ft.2915 W 81st Avenue #D, Westminster, CO 80031
MLS# 4863001Listed by: KELLER WILLIAMS REALTY DOWNTOWN LLC - New
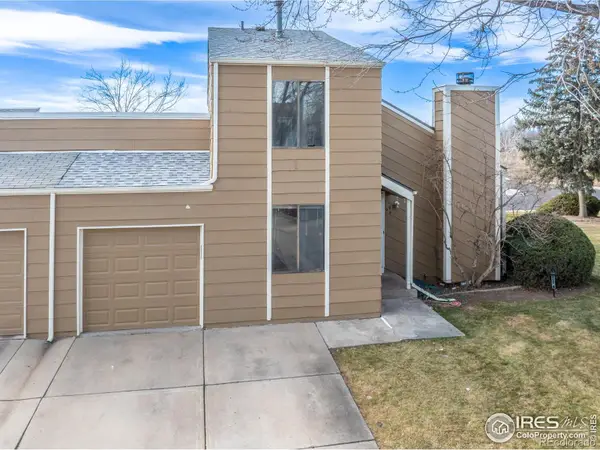 $365,000Active3 beds 3 baths1,816 sq. ft.
$365,000Active3 beds 3 baths1,816 sq. ft.990 W 133rd Circle #B, Denver, CO 80234
MLS# IR1048456Listed by: KELLER WILLIAMS-PREFERRED RLTY - New
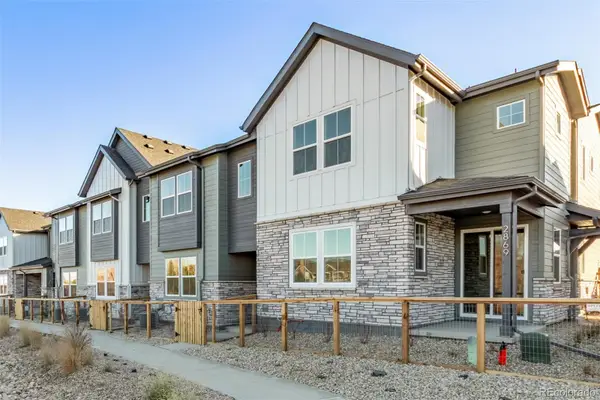 $489,900Active3 beds 3 baths1,689 sq. ft.
$489,900Active3 beds 3 baths1,689 sq. ft.2879 E 103rd Drive, Thornton, CO 80229
MLS# 6555194Listed by: JESUS OROZCO JR - New
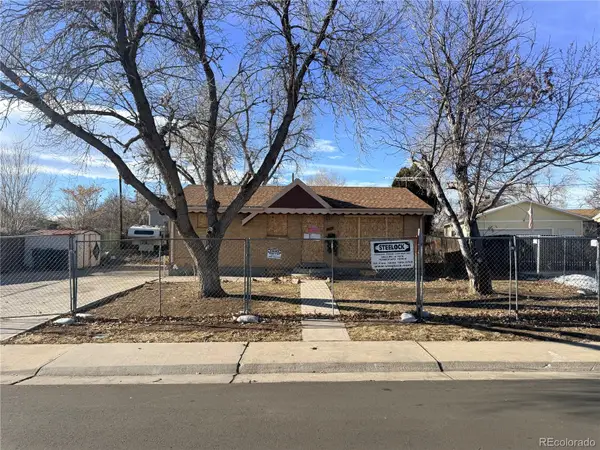 $325,000Active3 beds 1 baths1,920 sq. ft.
$325,000Active3 beds 1 baths1,920 sq. ft.9111 Monroe Street, Thornton, CO 80229
MLS# 5490415Listed by: FIXED RATE REAL ESTATE, LLC - New
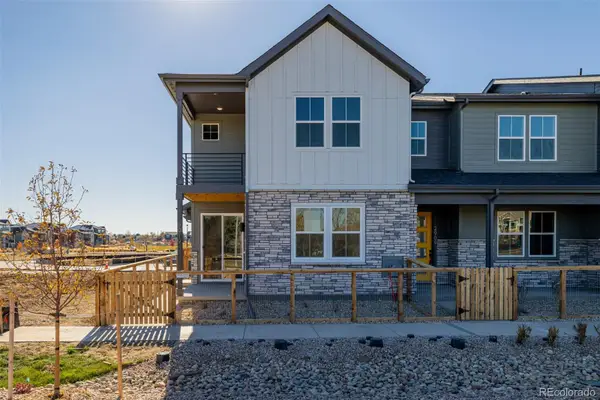 $527,225Active3 beds 3 baths1,685 sq. ft.
$527,225Active3 beds 3 baths1,685 sq. ft.2919 E 103rd Drive, Thornton, CO 80229
MLS# 9786646Listed by: JESUS OROZCO JR - New
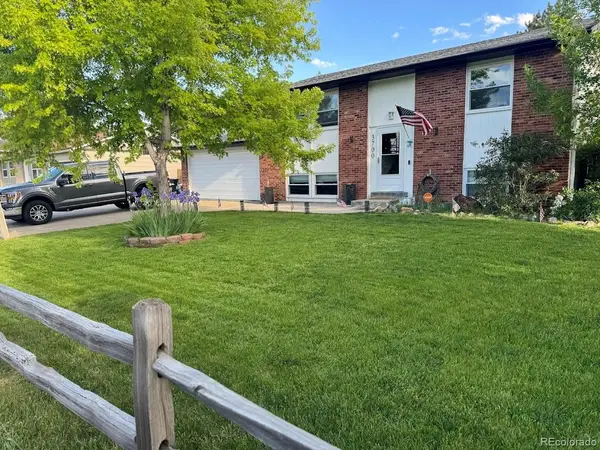 $400,000Active4 beds 2 baths1,820 sq. ft.
$400,000Active4 beds 2 baths1,820 sq. ft.3700 E 122nd Avenue, Thornton, CO 80241
MLS# 6399655Listed by: DISTINCT REAL ESTATE LLC
