1100 Kit Carson Road, Westcliffe, CO 81252
Local realty services provided by:Better Homes and Gardens Real Estate Kenney & Company
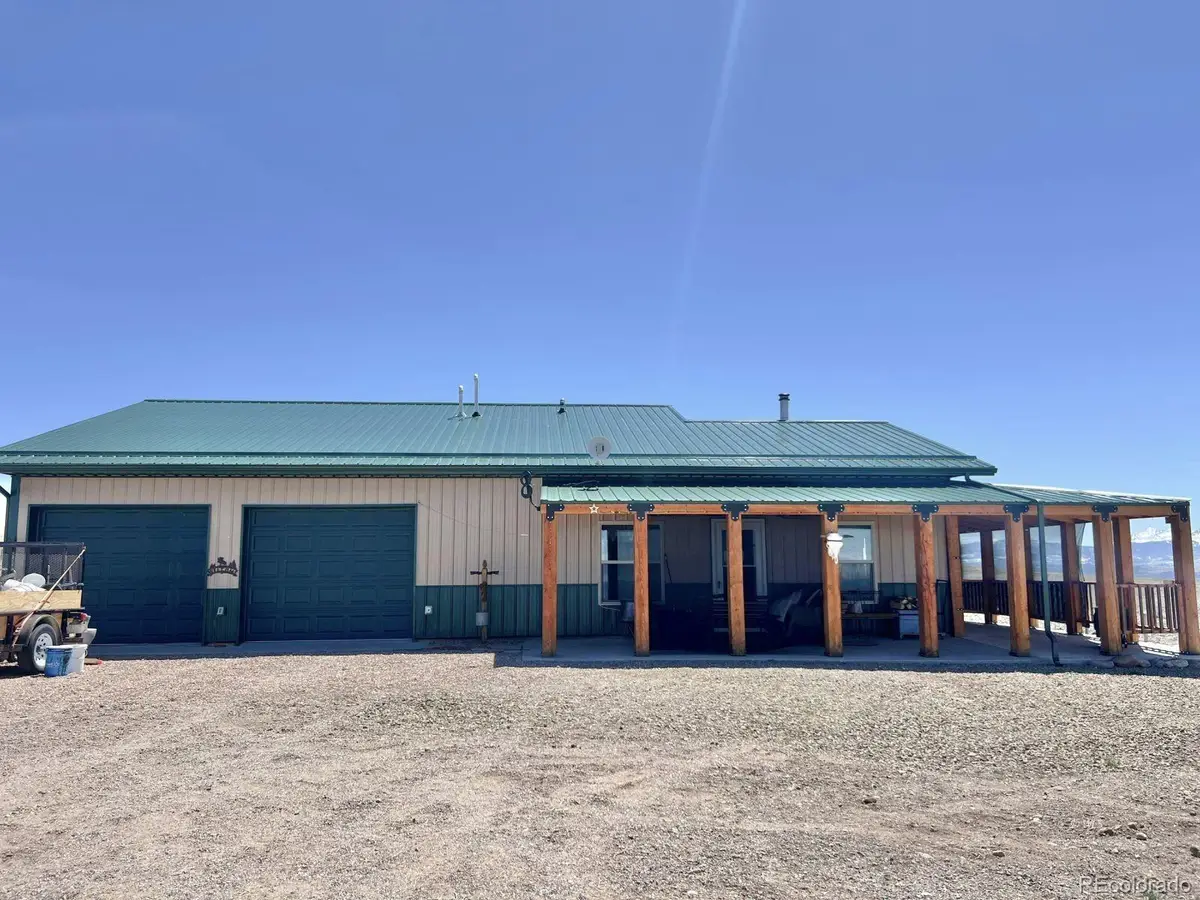
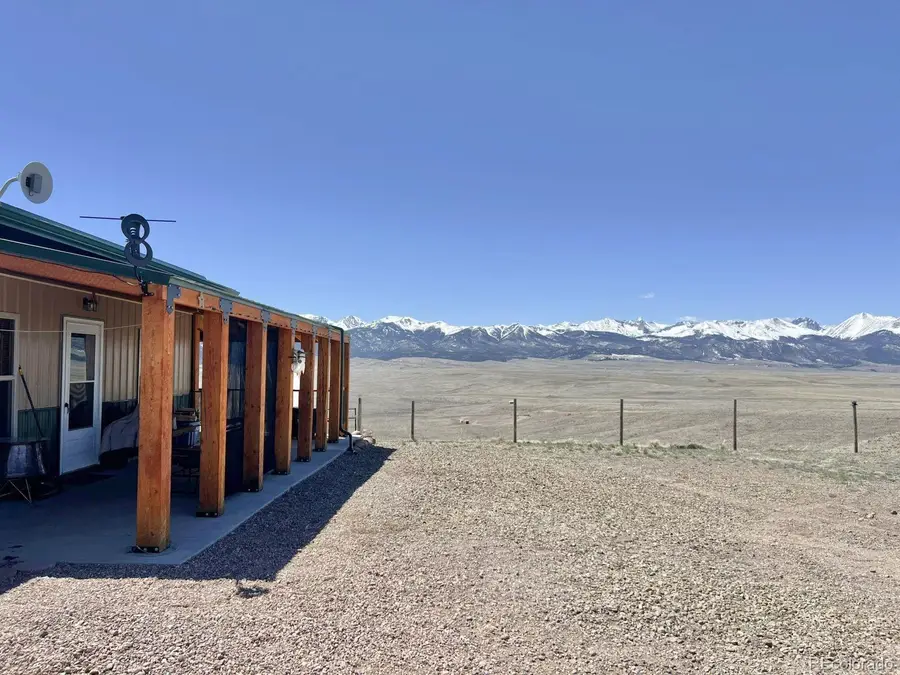
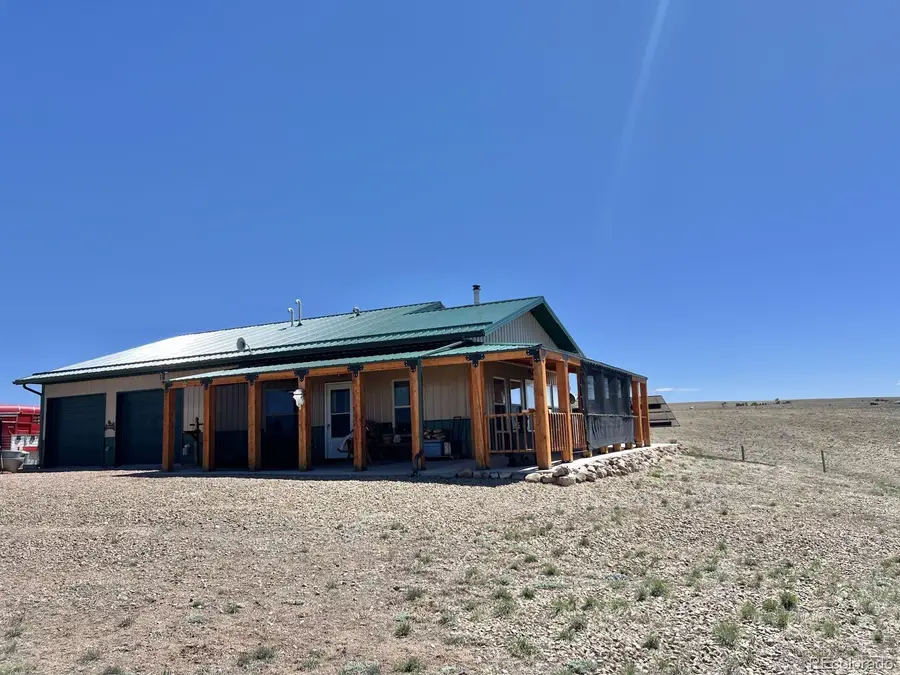
1100 Kit Carson Road,Westcliffe, CO 81252
$499,000
- 2 Beds
- 1 Baths
- 960 sq. ft.
- Single family
- Active
Listed by:raven thackerkimberly@summitandmain.com,719-792-9108
Office:summit & main realty group
MLS#:9941619
Source:ML
Price summary
- Price:$499,000
- Price per sq. ft.:$519.79
- Monthly HOA dues:$8.33
About this home
ENERGY EFFICIENT HOME WITH BEAUTIFUL MOUNTAIN VIEWS -- Welcome to Prepper's Paradise! A newer built, energy efficient, solar powered and generator capable home. Pulling up to this 35.5 acre property, you'll notice the gated drive, fully fenced and cross-fenced acreage. Down the long drive, you'll pull up to the front of the metal sided and roofed home with poured concrete, covered, wrapped porch. As you step out of your car, you can't help but admire the entire scope of the Sangre de Cristo range. Ever changing, gorgeous orange to brilliant red sunsets will be yours! As you enter the front door of the home, a very comfortable space welcomes you with an open living, dining and kitchen concept. Newer appliances in the kitchen, separate laundry room with entrance to the over-sized 2-car garage. Ample storage above the garage is double insulated. You'll appreciate the large storage room and stall area. Back inside, a new wood burning fireplace in the living room keeps you very cozy, and as an additional benefit a thermostat controlled propane vented wall heater is in the dining area. An on-demand water heater has been installed, and this two-bedroom, one-bath home has great potential to the right buyers! Schedule your showing today!
Contact an agent
Home facts
- Year built:2016
- Listing Id #:9941619
Rooms and interior
- Bedrooms:2
- Total bathrooms:1
- Full bathrooms:1
- Living area:960 sq. ft.
Heating and cooling
- Heating:Electric, Propane, Wood Stove
Structure and exterior
- Roof:Metal
- Year built:2016
- Building area:960 sq. ft.
- Lot area:35.5 Acres
Schools
- High school:Custer County
- Middle school:Custer County
- Elementary school:Custer County
Utilities
- Water:Well
- Sewer:Septic Tank
Finances and disclosures
- Price:$499,000
- Price per sq. ft.:$519.79
- Tax amount:$1,164 (2023)
New listings near 1100 Kit Carson Road
- New
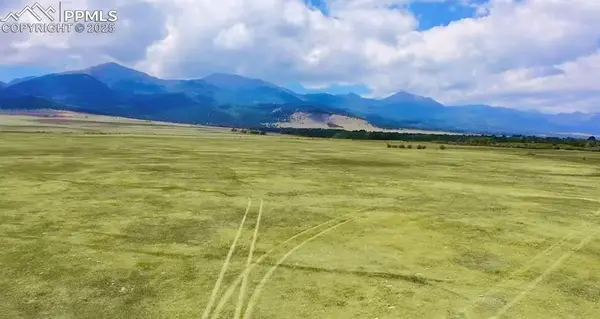 $650,000Active80 Acres
$650,000Active80 AcresLot 3 County Road 119, Westcliffe, CO 81252
MLS# 2953430Listed by: EXP REALTY LLC - New
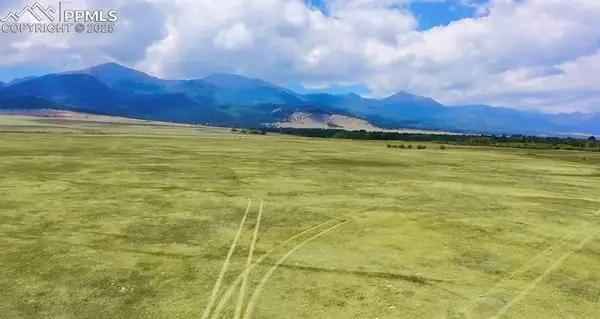 $825,000Active80 Acres
$825,000Active80 AcresLot 2 County Road 119, Westcliffe, CO 81252
MLS# 3479258Listed by: EXP REALTY LLC - New
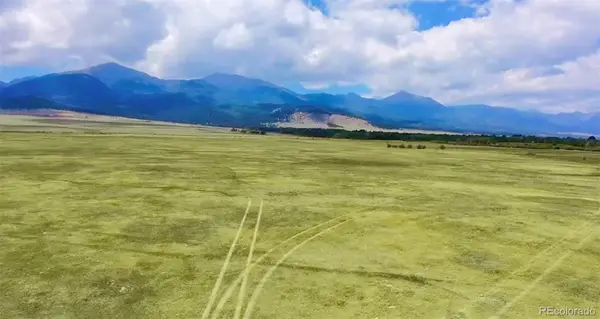 $825,000Active80 Acres
$825,000Active80 AcresLot 2 County Road 119, Westcliffe, CO 81252
MLS# 5623257Listed by: EXP REALTY, LLC - New
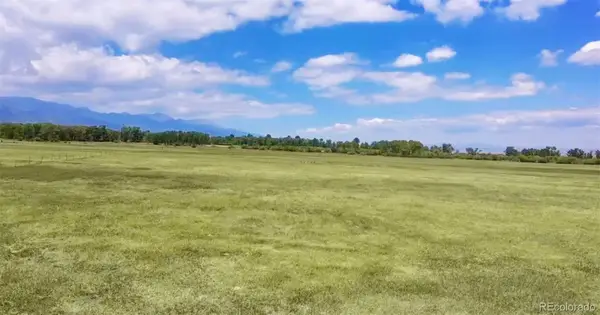 $650,000Active80 Acres
$650,000Active80 AcresLot 3 County Road 119, Westcliffe, CO 81252
MLS# 6343653Listed by: EXP REALTY, LLC - New
 $1,475,000Active80 Acres
$1,475,000Active80 AcresCounty Road 119, Westcliffe, CO 81252
MLS# 4416777Listed by: EXP REALTY LLC - New
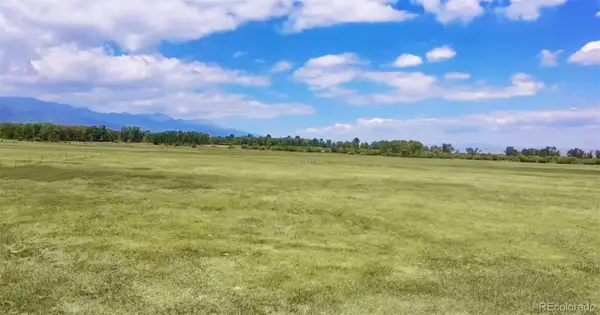 $1,475,000Active80 Acres
$1,475,000Active80 AcresCounty Road 119, Westcliffe, CO 81252
MLS# 4065129Listed by: EXP REALTY, LLC - New
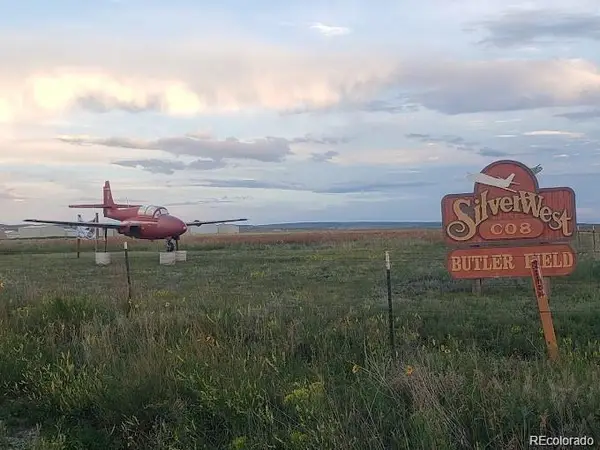 $52,000Active49299.44 Acres
$52,000Active49299.44 Acres46 Beech Boulevard, Westcliffe, CO 81252
MLS# 8726253Listed by: HOMESMART REALTY - New
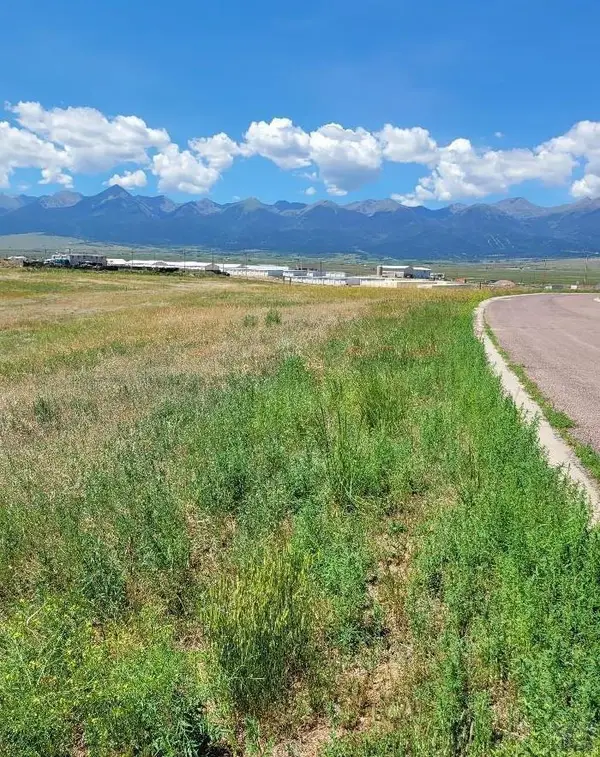 $80,000Active1.09 Acres
$80,000Active1.09 Acres70 Mineral Road, Westcliffe, CO 81252
MLS# 233986Listed by: PROPERTIES OF COLORADO CC - New
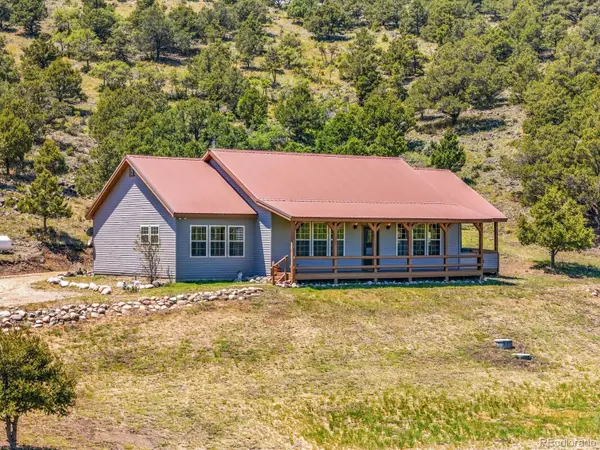 $625,000Active2 beds 2 baths2,050 sq. ft.
$625,000Active2 beds 2 baths2,050 sq. ft.220 Rhonda Road, Westcliffe, CO 81252
MLS# 2674915Listed by: SUMMIT & MAIN REALTY GROUP - New
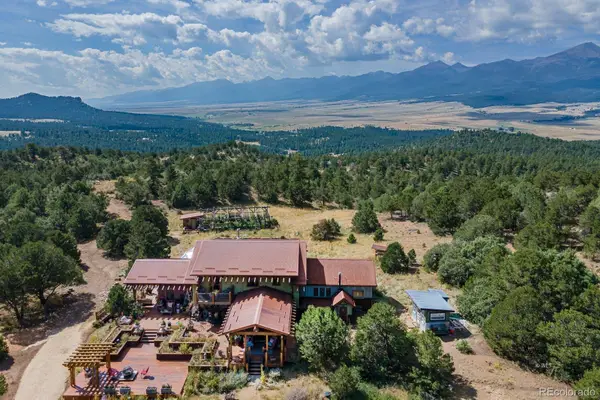 $1,500,000Active3 beds 3 baths4,736 sq. ft.
$1,500,000Active3 beds 3 baths4,736 sq. ft.325 Mcmurtrie Road, Westcliffe, CO 81252
MLS# 9407959Listed by: KELLER WILLIAMS CLIENTS CHOICE REALTY
