312 Gabbert Drive, Westcliffe, CO 81252
Local realty services provided by:
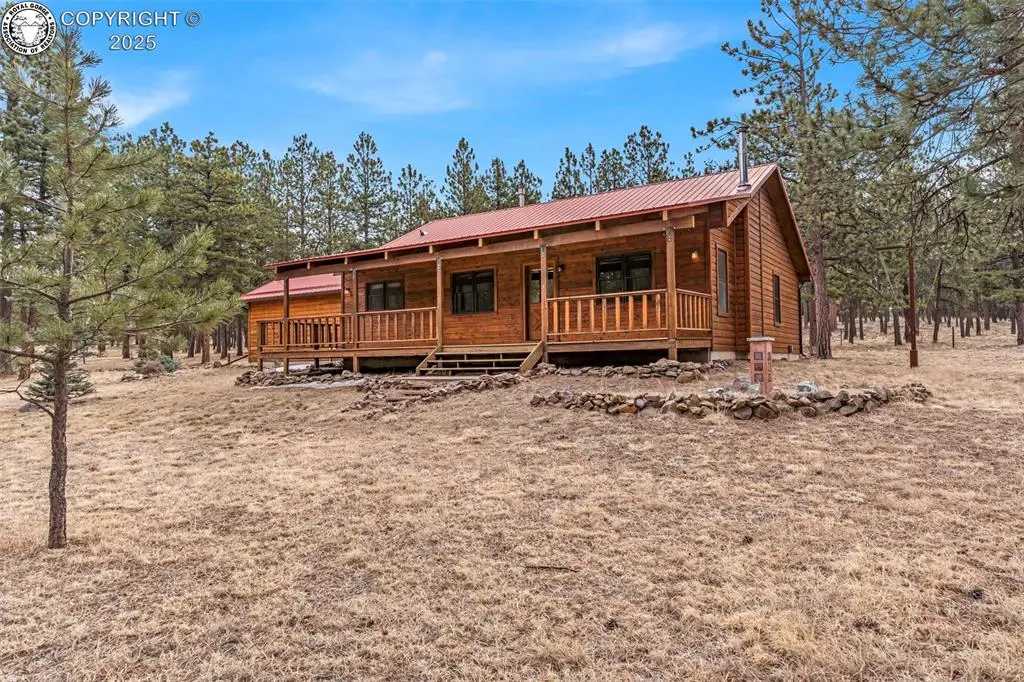
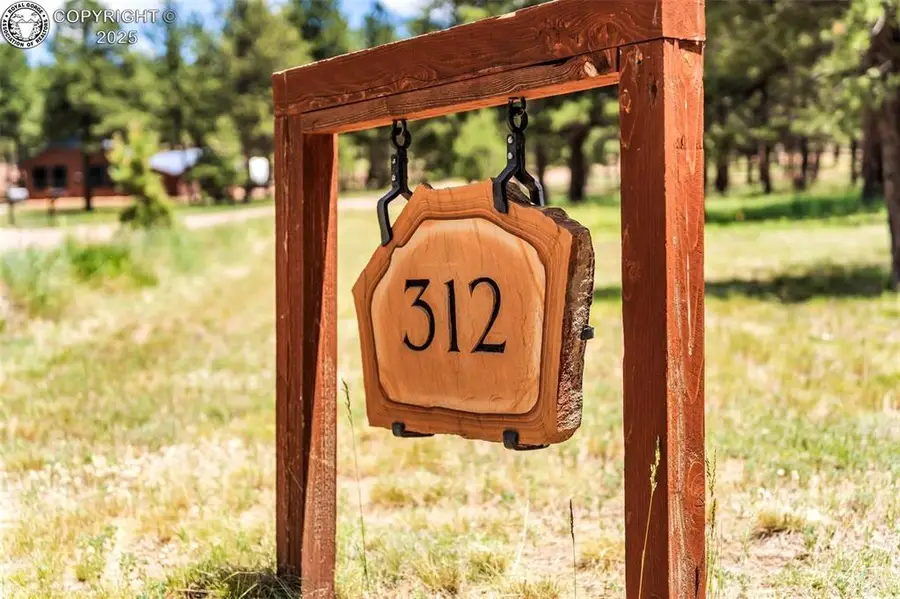
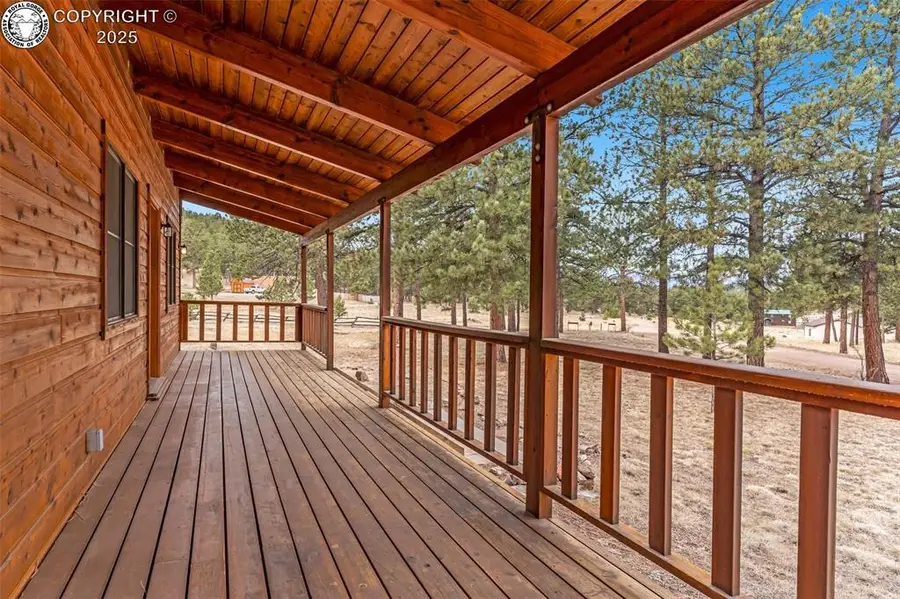
312 Gabbert Drive,Westcliffe, CO 81252
$515,000
- 2 Beds
- 2 Baths
- 1,504 sq. ft.
- Single family
- Active
Listed by:wade l. pettis
Office:uc wapiti ranch realty & auction llc.
MLS#:9768514
Source:CO_RGAR
Price summary
- Price:$515,000
- Price per sq. ft.:$342.42
About this home
Nestled in the scenic beauty of Colorado, this charming single-story home offers 1,504 square feet of thoughtfully designed living space. Featuring two vaulted-ceiling bedrooms and two bathrooms, it seamlessly blends comfort and style. The open-concept kitchen is a chef’s delight, equipped with user-friendly appliances that make meal preparation a breeze. Gleaming hardwood floors enhance the home's inviting ambiance, while a cozy wood-burning fireplace in the living room adds warmth and charm.
Situated on a picturesque 2.59-acre corner lot, this property boasts a beautifully treed yard, perfect for relaxation or outdoor activities. The covered deck provides a stunning vantage point to take in breathtaking views of the Sangre de Cristo Mountains—an ideal setting to unwind and embrace nature.
Designed for both convenience and functionality, this home includes an attached two-car garage, two storage sheds, and a heated workshop. A generator transfer switch in the garage ensures added security and preparedness. Built in 1996 with a sturdy crawl space foundation, the home is equipped with reliable utilities, including Propane Forced Air and a brand-new oven/range. Whether you're seeking a peaceful retreat or a versatile space for family living, this home is a perfect balance of comfort, practicality, and natural beauty.
Contact an agent
Home facts
- Year built:1996
- Listing Id #:9768514
- Added:134 day(s) ago
- Updated:July 21, 2025 at 04:41 PM
Rooms and interior
- Bedrooms:2
- Total bathrooms:2
- Living area:1,504 sq. ft.
Heating and cooling
- Cooling:Ceiling Fan(s)
- Heating:Baseboard, Forced Air, Wood
Structure and exterior
- Year built:1996
- Building area:1,504 sq. ft.
- Lot area:2.59 Acres
Utilities
- Water:Well, Well - Household
- Sewer:Public Septic
Finances and disclosures
- Price:$515,000
- Price per sq. ft.:$342.42
- Tax amount:$1,916 (2025)
New listings near 312 Gabbert Drive
- New
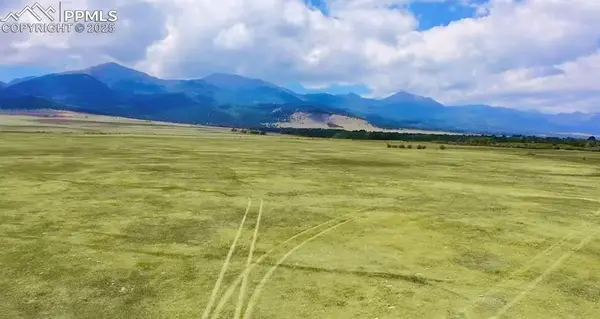 $650,000Active80 Acres
$650,000Active80 AcresLot 3 County Road 119, Westcliffe, CO 81252
MLS# 2953430Listed by: EXP REALTY LLC - New
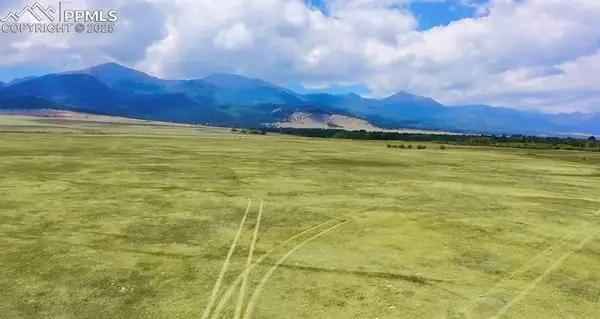 $825,000Active80 Acres
$825,000Active80 AcresLot 2 County Road 119, Westcliffe, CO 81252
MLS# 3479258Listed by: EXP REALTY LLC - New
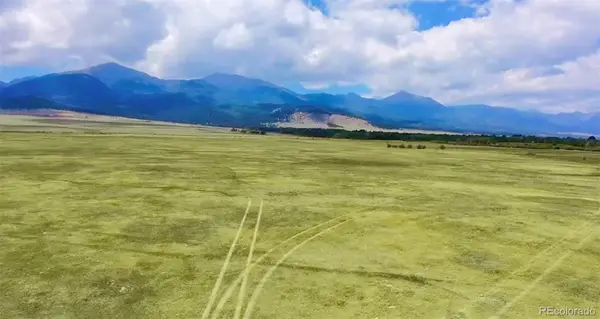 $825,000Active80 Acres
$825,000Active80 AcresLot 2 County Road 119, Westcliffe, CO 81252
MLS# 5623257Listed by: EXP REALTY, LLC - New
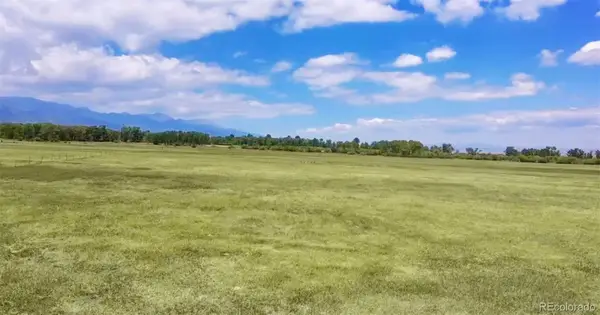 $650,000Active80 Acres
$650,000Active80 AcresLot 3 County Road 119, Westcliffe, CO 81252
MLS# 6343653Listed by: EXP REALTY, LLC - New
 $1,475,000Active80 Acres
$1,475,000Active80 AcresCounty Road 119, Westcliffe, CO 81252
MLS# 4416777Listed by: EXP REALTY LLC - New
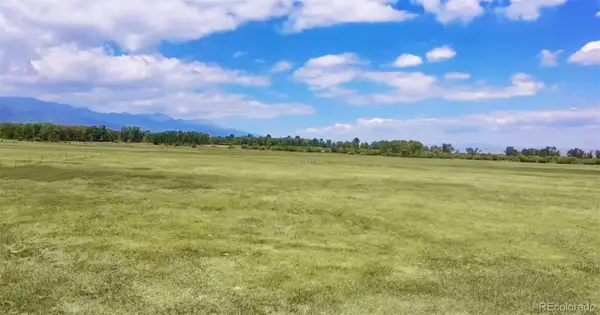 $1,475,000Active80 Acres
$1,475,000Active80 AcresCounty Road 119, Westcliffe, CO 81252
MLS# 4065129Listed by: EXP REALTY, LLC - New
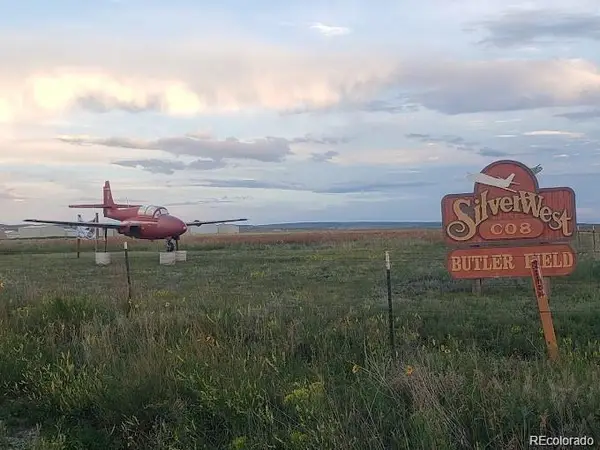 $52,000Active49299.44 Acres
$52,000Active49299.44 Acres46 Beech Boulevard, Westcliffe, CO 81252
MLS# 8726253Listed by: HOMESMART REALTY - New
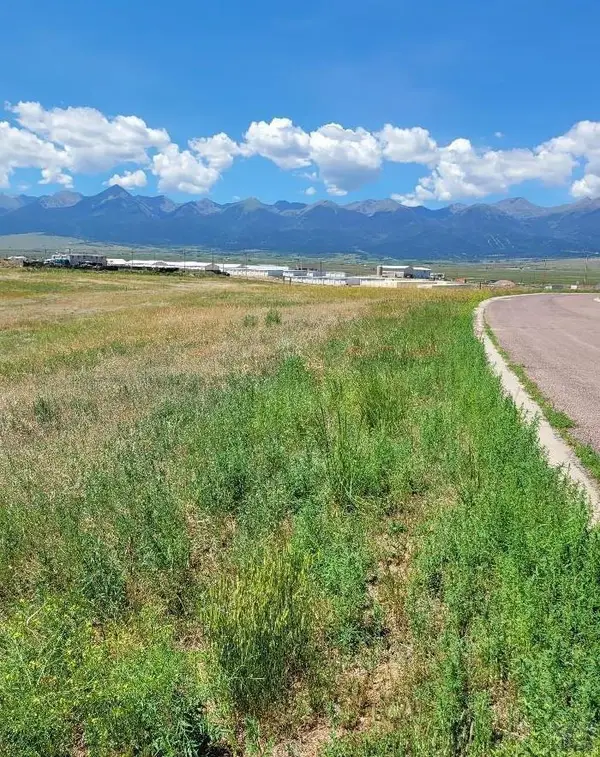 $80,000Active1.09 Acres
$80,000Active1.09 Acres70 Mineral Road, Westcliffe, CO 81252
MLS# 233986Listed by: PROPERTIES OF COLORADO CC - New
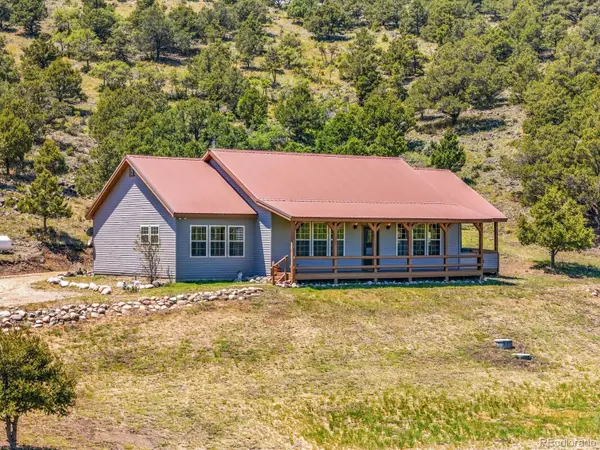 $625,000Active2 beds 2 baths2,050 sq. ft.
$625,000Active2 beds 2 baths2,050 sq. ft.220 Rhonda Road, Westcliffe, CO 81252
MLS# 2674915Listed by: SUMMIT & MAIN REALTY GROUP - New
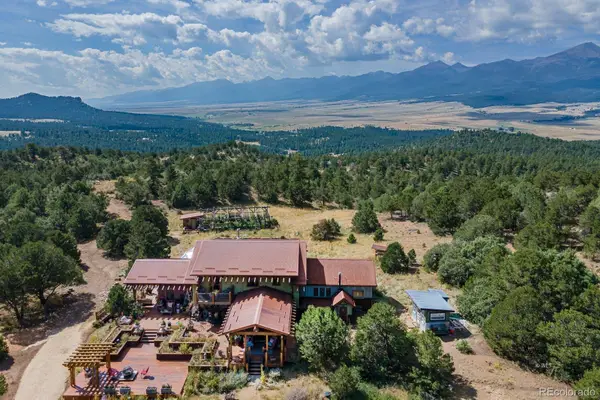 $1,500,000Active3 beds 3 baths4,736 sq. ft.
$1,500,000Active3 beds 3 baths4,736 sq. ft.325 Mcmurtrie Road, Westcliffe, CO 81252
MLS# 9407959Listed by: KELLER WILLIAMS CLIENTS CHOICE REALTY
