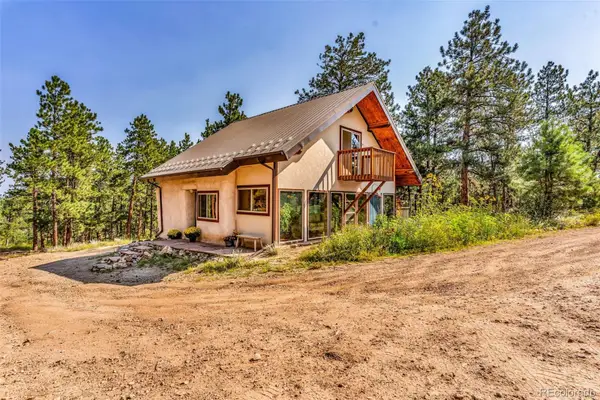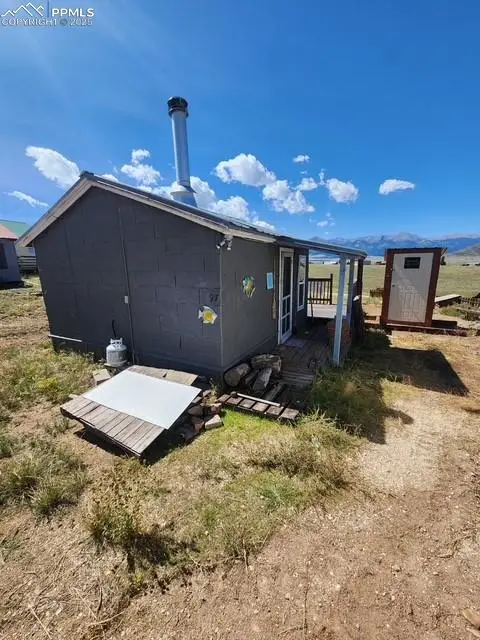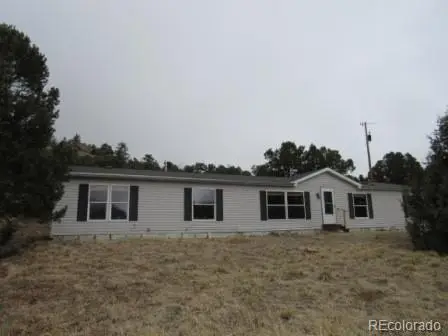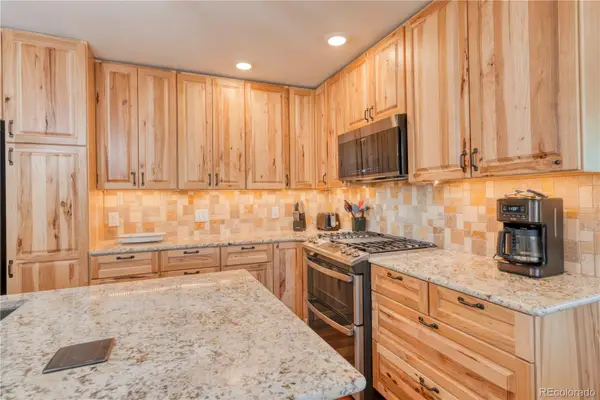345 Stephen Drive, Westcliffe, CO 81252
Local realty services provided by:Better Homes and Gardens Real Estate Kenney & Company
345 Stephen Drive,Westcliffe, CO 81252
$300,000
- 1 Beds
- 1 Baths
- 600 sq. ft.
- Single family
- Active
Listed by:kimberly powerskimberly@summitandmain.com,719-792-9108
Office:summit & main realty group
MLS#:8104822
Source:ML
Price summary
- Price:$300,000
- Price per sq. ft.:$500
About this home
Dreaming of a mountain escape with views that wow? This remodeled A-Frame retreat delivers! Nestled on over 5 acres with sweeping views of the Sangre de Cristo Mountains and Pikes Peak, this cozy one-bedroom + loft cabin is your serene getaway in the woods. The seller is currently adding a brand-new shower, making your half-bath even more functional! Inside, the warm, open layout features a charming pellet stove, kitchenette, and dining nook, perfect for chilly evenings or weekend getaways. An electric heater keeps the bedroom and bath toasty, while the loft above offers extra sleeping or hangout space (yes, you can stand up!). Step through sliding glass doors onto your deck, pick your view, and fire up the BBQ! With just a few neighbors on this quiet, scenic road, it’s peace, nature, and starry skies galore. On-grid power, stove hook-up, and furnishings negotiable. Whether you're sipping coffee with the birds or hosting a mountain cookout, this A-Frame is calling.
Contact an agent
Home facts
- Year built:2005
- Listing ID #:8104822
Rooms and interior
- Bedrooms:1
- Total bathrooms:1
- Half bathrooms:1
- Living area:600 sq. ft.
Heating and cooling
- Heating:Electric, Pellet Stove
Structure and exterior
- Roof:Composition
- Year built:2005
- Building area:600 sq. ft.
- Lot area:5.3 Acres
Schools
- High school:Custer County
- Middle school:Custer County
- Elementary school:Custer County
Utilities
- Water:Well
- Sewer:Septic Tank
Finances and disclosures
- Price:$300,000
- Price per sq. ft.:$500
- Tax amount:$534 (2024)
New listings near 345 Stephen Drive
- New
 $425,000Active1 beds 1 baths1,437 sq. ft.
$425,000Active1 beds 1 baths1,437 sq. ft.7073 County Road 255, Westcliffe, CO 81252
MLS# 8268820Listed by: HOMESMART PREFERRED REALTY - New
 $150,000Active6.07 Acres
$150,000Active6.07 Acres1104 Matterhorn Cr, Westcliffe, CO 81252
MLS# 3167137Listed by: 6035 REAL ESTATE GROUP, LLC - New
 $330,000Active3 beds 2 baths1,439 sq. ft.
$330,000Active3 beds 2 baths1,439 sq. ft.67445 State Highway 69, Westcliffe, CO 81252
MLS# 6170290Listed by: WATSON LAND COMPANY - New
 $68,000Active-- beds -- baths300 sq. ft.
$68,000Active-- beds -- baths300 sq. ft.97 Vista Drive, Westcliffe, CO 81252
MLS# 5275135Listed by: ALL SEASONS LLC - New
 $488,000Active148 Acres
$488,000Active148 Acres7700 Junkins Park, Westcliffe, CO 81252
MLS# 4525022Listed by: CODE OF THE WEST REAL ESTATE - New
 $45,000Active3.61 Acres
$45,000Active3.61 AcresTBD Kankakee Rd, Westcliffe, CO 81252
MLS# 234712Listed by: HOMESMART PREFERRED REALTY - New
 $217,000Active3 beds 2 baths1,996 sq. ft.
$217,000Active3 beds 2 baths1,996 sq. ft.12855 County Road 255, Westcliffe, CO 81252
MLS# 8770998Listed by: REEVES REAL ESTATE - New
 $123,900Active9.07 Acres
$123,900Active9.07 AcresLot 19 Bear Peak, Westcliffe, CO 81252
MLS# 7107168Listed by: REAL BROKER, LLC DBA REAL  $595,000Active3 beds 2 baths1,600 sq. ft.
$595,000Active3 beds 2 baths1,600 sq. ft.2796 Black Fawn Lane, Westcliffe, CO 81252
MLS# 8884379Listed by: EQUITY COLORADO REAL ESTATE $895,000Active2 beds 3 baths2,172 sq. ft.
$895,000Active2 beds 3 baths2,172 sq. ft.780 Co Rd 326, Westcliffe, CO 81252
MLS# 7455822Listed by: SUMMIT & MAIN REALTY GROUP
