10200 Julian Street, Westminster, CO 80031
Local realty services provided by:Better Homes and Gardens Real Estate Kenney & Company
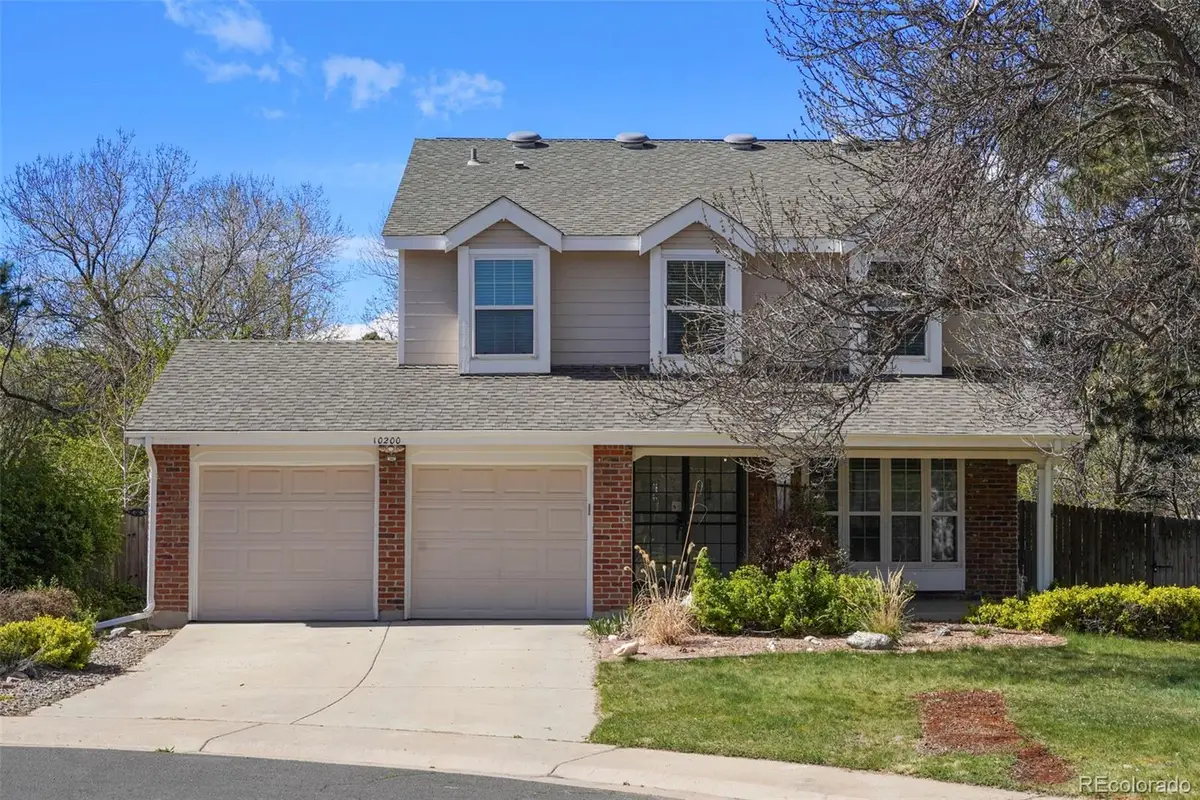
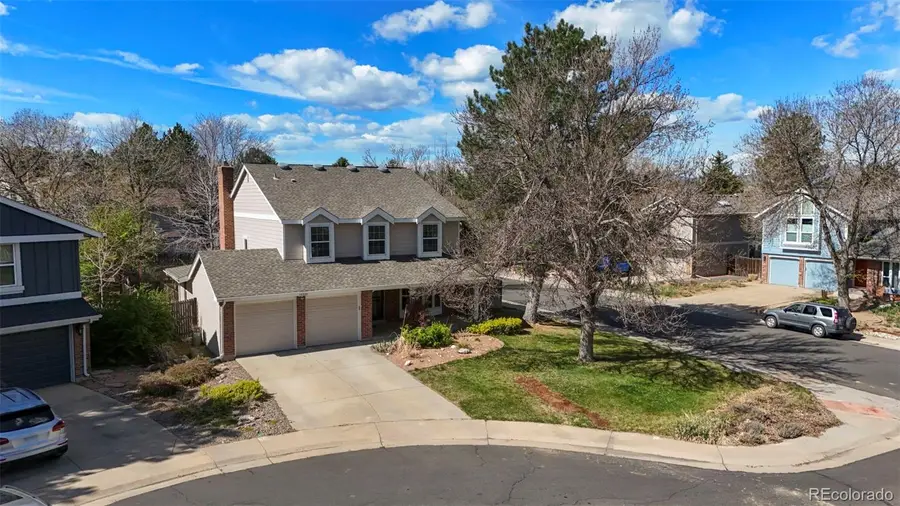
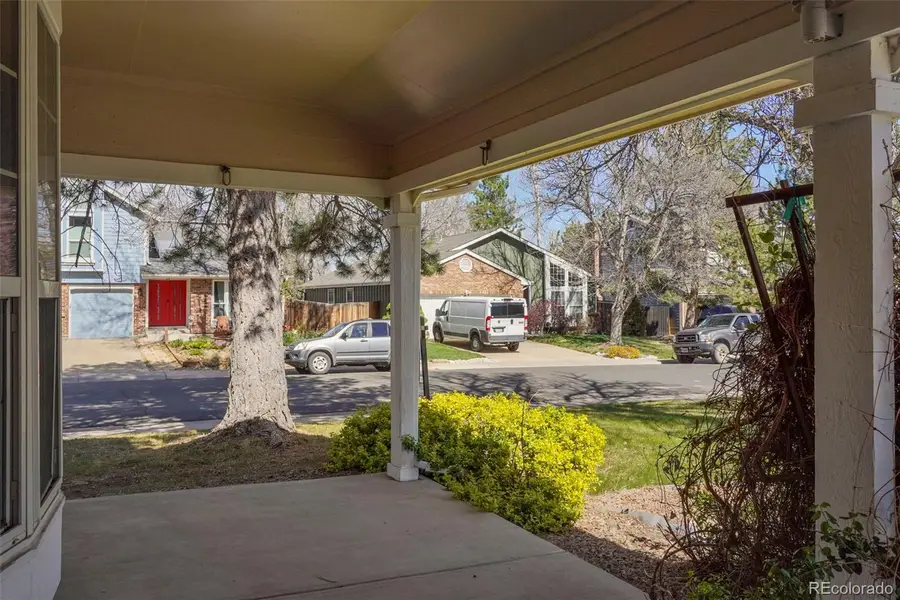
Listed by:jessica leichtJessicaLSource@gmail.com,303-829-4183
Office:the leicht source realty llc.
MLS#:2478705
Source:ML
Price summary
- Price:$649,000
- Price per sq. ft.:$218.22
- Monthly HOA dues:$120
About this home
Discover the perfect blend of energy efficiency and convenience in this lovely 4-bedroom, 4-bathroom home on a corner lot, in the coveted Northpark Neighborhood. The open main-floor plan includes a half bath, hickory hard wood floors, family room, living room & chef's kitchen; Chef's kitchen features granite countertops, dual fuel range with heating lamps, breakfast bar and pull out cabinets making this an organizer's dream.
Newly installed furnace and sewer line in 2025.
In the finished basement, you'll find an exercise/yoga room with mirrors doubling as a non-conforming bedroom. After you get done working out, hop into the basement's steam 3/4 bath shower for ultra relaxation.
Upstairs features the primary bedroom with vaulted ceilings, sky lights, walk in closet and a 3/4 bath with dual shower heads.
In addition to the primary, 3 more bedrooms & a full bathroom upstairs.
Premium energy efficiency includes, owned solar panels, a heat pump, high R-value windows, a tankless hot water heater and a whole house water filter.
Spacious backyard is xeriscaped, but previously used/capped sprinkler system is still there. Built-in on the back patio is included gas grill.
The home is within walking distance of the Northpark pool, tennis courts, pickle ball courts, restaurants and two top-tier grocery stores nearby. Hop in the car and you're just minutes away from two premier golf courses, the Westminster City Park Recreation Center, fields, skatepark, the Butterfly Pavilion, AMC Promenade and Ice Centre.
Need to commute to Denver or Boulder? You're less than a 30 minute drive to both.
Whether you're a golfer, fitness enthusiast, or just love having everything you need at your fingertips, this home offers the best of it all.
*First buyer terminated due to inspection, seller replaced furnace and fixed sewer line. Second buyer got cold feet before inspection.*
Contact an agent
Home facts
- Year built:1983
- Listing Id #:2478705
Rooms and interior
- Bedrooms:4
- Total bathrooms:4
- Full bathrooms:1
- Half bathrooms:1
- Living area:2,974 sq. ft.
Heating and cooling
- Cooling:Attic Fan, Central Air
- Heating:Electric, Heat Pump, Natural Gas, Pellet Stove, Solar
Structure and exterior
- Roof:Composition
- Year built:1983
- Building area:2,974 sq. ft.
- Lot area:0.22 Acres
Schools
- High school:Northglenn
- Middle school:Silver Hills
- Elementary school:Rocky Mountain
Utilities
- Water:Public
- Sewer:Public Sewer
Finances and disclosures
- Price:$649,000
- Price per sq. ft.:$218.22
- Tax amount:$4,189 (2024)
New listings near 10200 Julian Street
- New
 $600,000Active3 beds 3 baths1,550 sq. ft.
$600,000Active3 beds 3 baths1,550 sq. ft.1561 W 166th Avenue, Broomfield, CO 80023
MLS# 4960279Listed by: WK REAL ESTATE - New
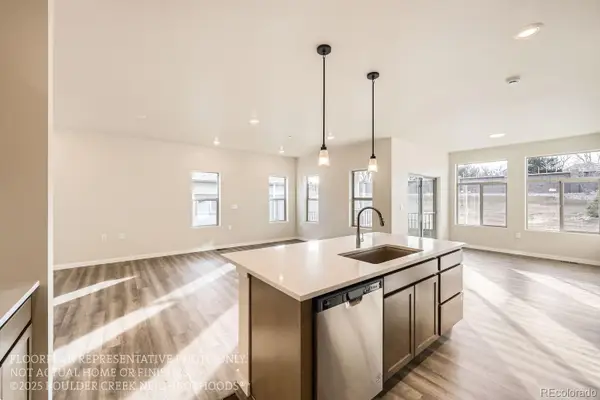 $599,900Active2 beds 2 baths1,425 sq. ft.
$599,900Active2 beds 2 baths1,425 sq. ft.930 W 128th Place, Westminster, CO 80234
MLS# 7743503Listed by: WK REAL ESTATE - New
 $675,000Active5 beds 4 baths3,158 sq. ft.
$675,000Active5 beds 4 baths3,158 sq. ft.9910 Winona Street, Westminster, CO 80031
MLS# 8207017Listed by: RE/MAX ALLIANCE - New
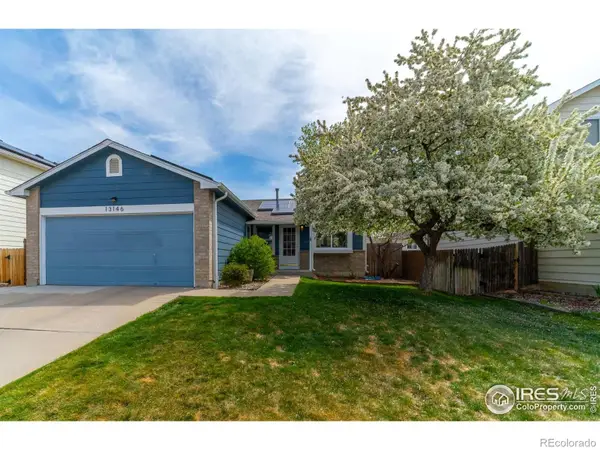 $549,500Active4 beds 2 baths1,784 sq. ft.
$549,500Active4 beds 2 baths1,784 sq. ft.13146 Raritan Court, Denver, CO 80234
MLS# IR1041394Listed by: TRAILRIDGE REALTY - New
 $415,000Active2 beds 1 baths720 sq. ft.
$415,000Active2 beds 1 baths720 sq. ft.3525 W 73rd Avenue, Westminster, CO 80030
MLS# 5670074Listed by: PREMIER CHOICE REALTY, LLC - Open Sat, 11am to 2pmNew
 $995,000Active5 beds 4 baths4,033 sq. ft.
$995,000Active5 beds 4 baths4,033 sq. ft.8102 W 109th Avenue, Broomfield, CO 80021
MLS# 2104510Listed by: EXP REALTY, LLC - New
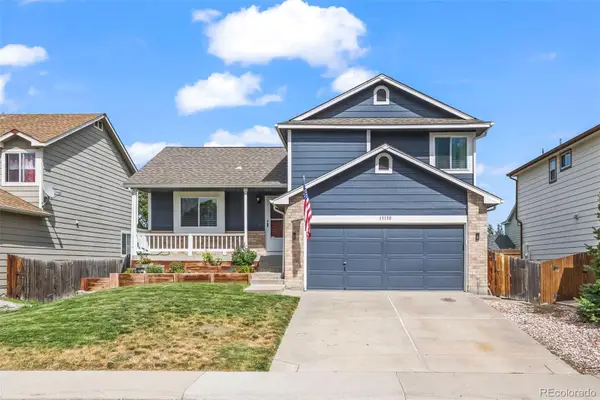 $525,000Active3 beds 2 baths1,813 sq. ft.
$525,000Active3 beds 2 baths1,813 sq. ft.13130 Shoshone Street, Denver, CO 80234
MLS# 2578244Listed by: MB TEAM LASSEN - Open Sat, 1pm to 4amNew
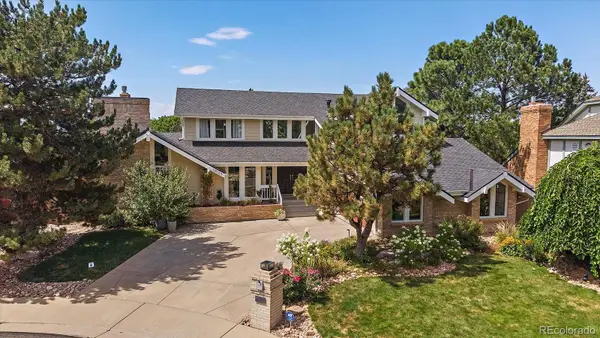 $1,175,000Active5 beds 5 baths4,514 sq. ft.
$1,175,000Active5 beds 5 baths4,514 sq. ft.10133 Meade Court, Westminster, CO 80031
MLS# 4044362Listed by: RE/MAX ALLIANCE - Open Fri, 4 to 6pmNew
 $550,000Active4 beds 2 baths1,850 sq. ft.
$550,000Active4 beds 2 baths1,850 sq. ft.3550 Kassler Place, Westminster, CO 80031
MLS# 4723441Listed by: EXP REALTY, LLC - Open Sun, 1 to 3pmNew
 $830,000Active4 beds 3 baths3,587 sq. ft.
$830,000Active4 beds 3 baths3,587 sq. ft.4035 W 103rd Court, Westminster, CO 80031
MLS# 8000934Listed by: COLDWELL BANKER REALTY 56
