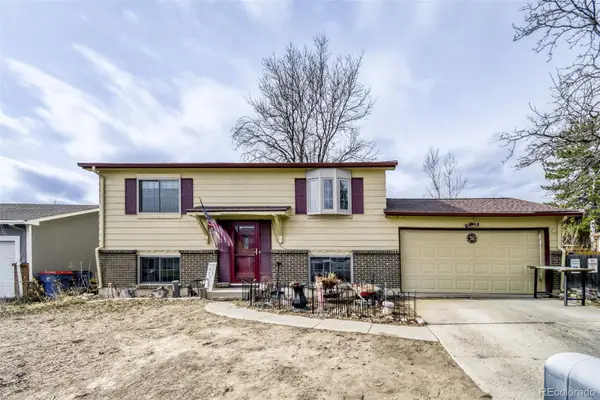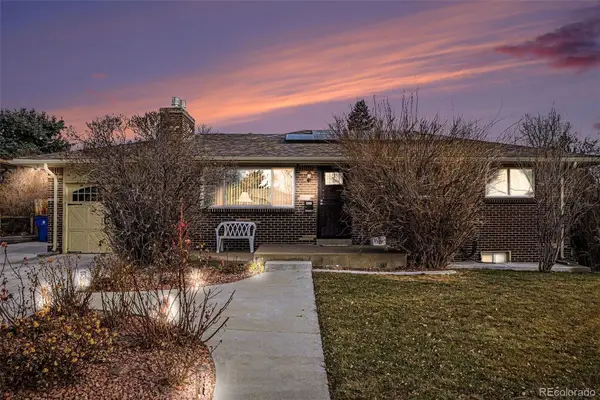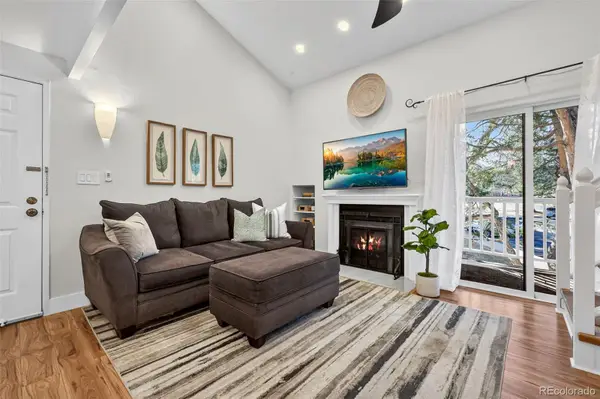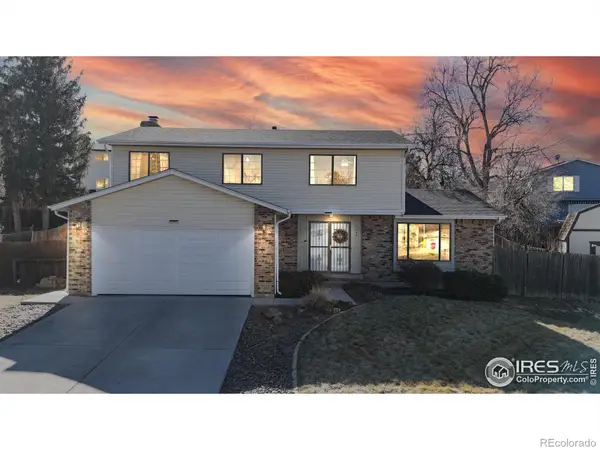10541 Routt Street, Westminster, CO 80021
Local realty services provided by:Better Homes and Gardens Real Estate Kenney & Company
10541 Routt Street,Westminster, CO 80021
$589,900
- 4 Beds
- 3 Baths
- 1,963 sq. ft.
- Single family
- Active
Listed by: gina molinaroginakay@molinarohomes.com,303-949-5546
Office: resident realty south metro
MLS#:4179531
Source:ML
Price summary
- Price:$589,900
- Price per sq. ft.:$300.51
About this home
Welcome to this beautiful, serene home. Located in a peaceful neighborhood, this home features high impact roof new in 2022 as well as carpet and pad. New blinds, and vinyl flooring throughout. Recessed LED lighting in pretty much every room, along with bedroom ceiling fans added recently. Kitchen has been refreshed with butcher block countertops, new subway tile backsplash, white cabinets and a beautiful brand-new coffee/beverage bar. Basement was finished in early 2024 with an en-suite bedroom/office. New furnace and central air installed in 2023. Never a dead battery with USB outlets throughout. New outdoor patio shades for those warm sunny afternoons or for privacy while relaxing on your covered patio. Radon mitigation installed in 2023. This area is packed with outdoor activities. Westminster Hills dog park with over 460 acres with stunning views both east and west. Standley Lake with trails, paddle boarding, kayaking, canoeing, and bird watching including the lovely Bald Eagle family within walking distance. If you like Golf, there's two courses' just minutes away. Outdoor pool, basketball court, and tennis courts just a few blocks away! Quick trip to Vegas? That's covered too! Rocky Mountain Metropolitan Airport is just up the road, with flights to Las Vegas, Pheonix, Scottsdale, Dallas, Burbank, Taos, and Salt Lake City. Skip the long security lines! Highway 36 is only minutes away for easy access into Denver or west into Boulder. All the benefits of city living in a country setting. Don't miss out on this one!
Contact an agent
Home facts
- Year built:1978
- Listing ID #:4179531
Rooms and interior
- Bedrooms:4
- Total bathrooms:3
- Full bathrooms:2
- Half bathrooms:1
- Living area:1,963 sq. ft.
Heating and cooling
- Cooling:Central Air
- Heating:Forced Air, Natural Gas
Structure and exterior
- Roof:Composition
- Year built:1978
- Building area:1,963 sq. ft.
- Lot area:0.18 Acres
Schools
- High school:Standley Lake
- Middle school:Wayne Carle
- Elementary school:Lukas
Utilities
- Water:Public
- Sewer:Public Sewer
Finances and disclosures
- Price:$589,900
- Price per sq. ft.:$300.51
- Tax amount:$2,193 (2024)
New listings near 10541 Routt Street
- Coming SoonOpen Sat, 11am to 1pm
 $550,000Coming Soon3 beds 2 baths
$550,000Coming Soon3 beds 2 baths10721 Owens Street, Broomfield, CO 80021
MLS# 1701456Listed by: CENTURY 21 SIGNATURE REALTY, INC - Coming SoonOpen Sun, 12 to 2pm
 $549,999Coming Soon4 beds 2 baths
$549,999Coming Soon4 beds 2 baths8450 Quigley Street, Westminster, CO 80031
MLS# 9503454Listed by: KELLER WILLIAMS DTC - New
 $295,000Active3 beds 2 baths1,167 sq. ft.
$295,000Active3 beds 2 baths1,167 sq. ft.8635 Clay Street #420, Westminster, CO 80031
MLS# IR1051359Listed by: BERKSHIRE HATHAWAY HOMESERVICES ROCKY MOUNTAIN, REALTORS-BOULDER - Coming SoonOpen Sat, 11am to 1pm
 $330,000Coming Soon2 beds 2 baths
$330,000Coming Soon2 beds 2 baths9690 Brentwood Way #207, Broomfield, CO 80021
MLS# 5991718Listed by: EQUITY COLORADO REAL ESTATE - Open Sat, 1 to 4pmNew
 $799,000Active4 beds 3 baths2,530 sq. ft.
$799,000Active4 beds 3 baths2,530 sq. ft.6910 Yates Street, Westminster, CO 80030
MLS# 7921449Listed by: ACCESS PROPERTIES INC - Coming Soon
 $572,000Coming Soon3 beds 3 baths
$572,000Coming Soon3 beds 3 baths6122 W 113th Avenue, Westminster, CO 80020
MLS# 4855726Listed by: AMY RYAN GROUP - New
 $1,050,000Active5 beds 5 baths5,258 sq. ft.
$1,050,000Active5 beds 5 baths5,258 sq. ft.2804 W 111th Loop, Denver, CO 80234
MLS# 3219326Listed by: EXP REALTY, LLC - Coming Soon
 $510,000Coming Soon3 beds 2 baths
$510,000Coming Soon3 beds 2 baths10569 Pierson Circle, Broomfield, CO 80021
MLS# 2135224Listed by: REAL REALTY COLORADO LLC - New
 $565,000Active4 beds 3 baths2,840 sq. ft.
$565,000Active4 beds 3 baths2,840 sq. ft.10491 Canosa Street, Westminster, CO 80234
MLS# IR1051228Listed by: BERKSHIRE HATHAWAY HOMESERVICES COLORADO REAL ESTATE ERIE - New
 $499,990Active3 beds 4 baths1,667 sq. ft.
$499,990Active3 beds 4 baths1,667 sq. ft.1641 Alcott Way, Broomfield, CO 80023
MLS# 3258955Listed by: DFH COLORADO REALTY LLC

