10748 Alcott Way, Westminster, CO 80234
Local realty services provided by:Better Homes and Gardens Real Estate Kenney & Company
Listed by:diane clowdclow@livsothebysrealty.com,303-990-2818
Office:liv sotheby's international realty
MLS#:6759985
Source:ML
Price summary
- Price:$650,000
- Price per sq. ft.:$225.07
- Monthly HOA dues:$95
About this home
Discover comfort, style, and convenience in this updated home nestled in the sought-after Pointe at Legacy Ridge community. Step inside to find natural hardwood floors, fresh paint and carpet, new lighting and elegant plantation shutters—all creating a refined yet welcoming atmosphere. The open floor plan features volume ceilings and a remodeled eat-in kitchen with a bright skylight, crisp white cabinetry and wainscot paneling, and a generous island perfect for gathering. The adjacent dining area flows seamlessly into the inviting living room, where built-in bookshelves offer a place for your favorite art and treasured reads. A spacious primary suite with vaulted ceilings, a walk-in closet, and soaking tub on the main level, as well as second bedroom with direct access to a 3/4 bathroom. A laundry room on the main floor makes one-level living effortless. Downstairs, the expansive finished basement with two egress windows is light and open. Fresh carpet sets the stage for two additional bedrooms—one ideal for a home office, the other lives like a second primary suite with its own walk-in closet and direct access to a 3/4 bathroom. A generous storage and utility area provides plenty of space to keep everything organized. Outside, unwind on your private patio surrounded by mature trees and a lush green lawn. With a low-maintenance exterior, leaf filter gutter protection and HOA-covered landscaping and snow removal, you’ll have more time to simply enjoy life. 2-car attached garage. Residents of Legacy Ridge enjoy access to a premier golf course, clubhouse, pool, tennis courts, playgrounds, and scenic trails. Come experience this exceptional home—where every detail is designed for comfort and ease.
Contact an agent
Home facts
- Year built:1996
- Listing ID #:6759985
Rooms and interior
- Bedrooms:4
- Total bathrooms:3
- Full bathrooms:1
- Living area:2,888 sq. ft.
Heating and cooling
- Cooling:Central Air
- Heating:Forced Air, Natural Gas
Structure and exterior
- Roof:Composition
- Year built:1996
- Building area:2,888 sq. ft.
- Lot area:0.13 Acres
Schools
- High school:Northglenn
- Middle school:Silver Hills
- Elementary school:Westview
Utilities
- Water:Public
- Sewer:Public Sewer
Finances and disclosures
- Price:$650,000
- Price per sq. ft.:$225.07
- Tax amount:$3,596 (2024)
New listings near 10748 Alcott Way
- New
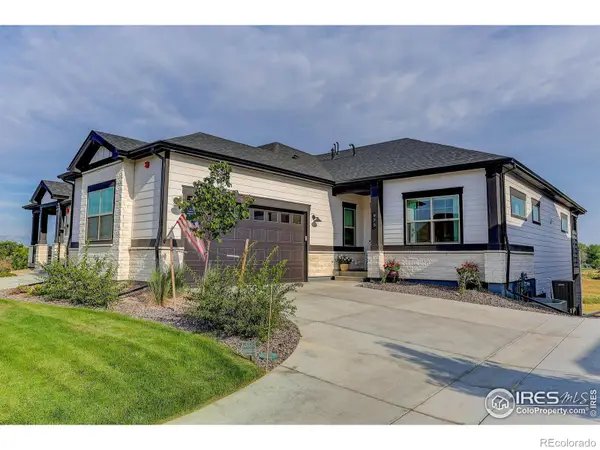 $949,900Active4 beds 4 baths3,182 sq. ft.
$949,900Active4 beds 4 baths3,182 sq. ft.975 W 128th Place, Westminster, CO 80234
MLS# IR1045299Listed by: COLDWELL BANKER REALTY-BOULDER - Coming Soon
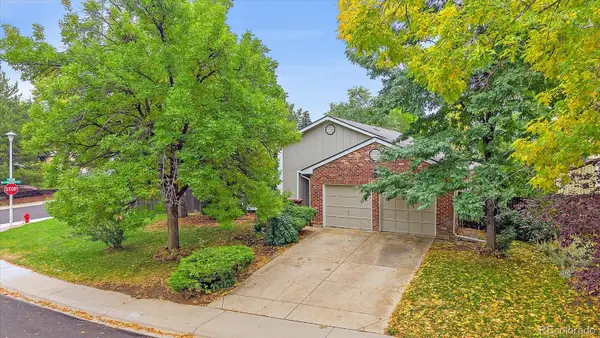 $650,000Coming Soon4 beds 3 baths
$650,000Coming Soon4 beds 3 baths10332 Julian Street, Westminster, CO 80031
MLS# 5079107Listed by: COMPASS - DENVER - New
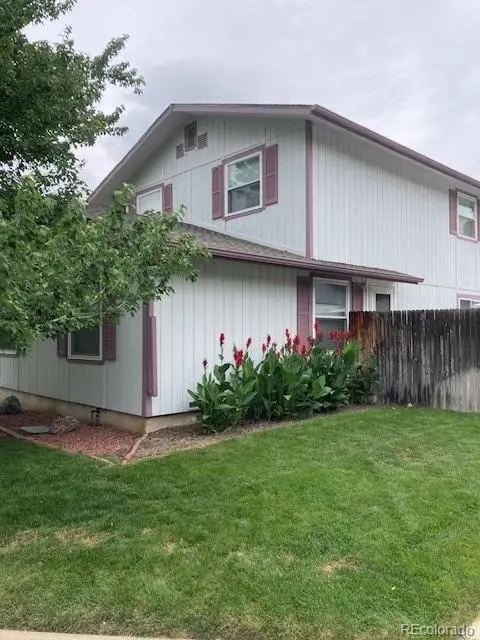 $535,000Active3 beds 2 baths1,690 sq. ft.
$535,000Active3 beds 2 baths1,690 sq. ft.6620 W 95th Place, Westminster, CO 80031
MLS# 3956977Listed by: RE/MAX ALLIANCE 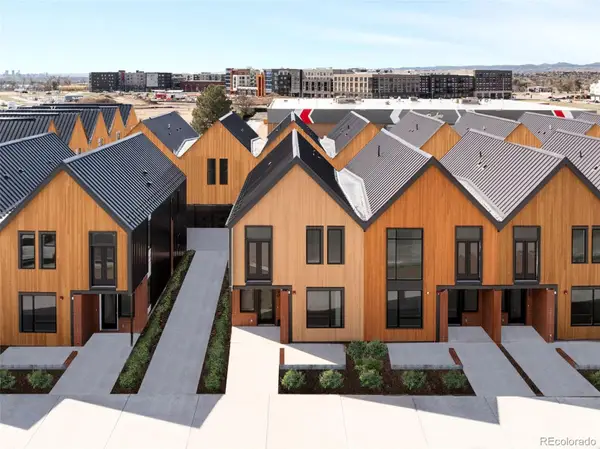 $513,000Pending2 beds 3 baths1,511 sq. ft.
$513,000Pending2 beds 3 baths1,511 sq. ft.9191 Eaton Street, Westminster, CO 80031
MLS# 8214685Listed by: LPT REALTY- New
 $480,000Active3 beds 2 baths1,632 sq. ft.
$480,000Active3 beds 2 baths1,632 sq. ft.10665 Newcombe Street, Broomfield, CO 80021
MLS# 4043040Listed by: YOUR CASTLE REAL ESTATE INC - New
 $280,000Active1 beds 1 baths576 sq. ft.
$280,000Active1 beds 1 baths576 sq. ft.2933 W 81st Avenue #H, Westminster, CO 80031
MLS# IR1045244Listed by: RE/MAX ALLIANCE-BOULDER - Coming Soon
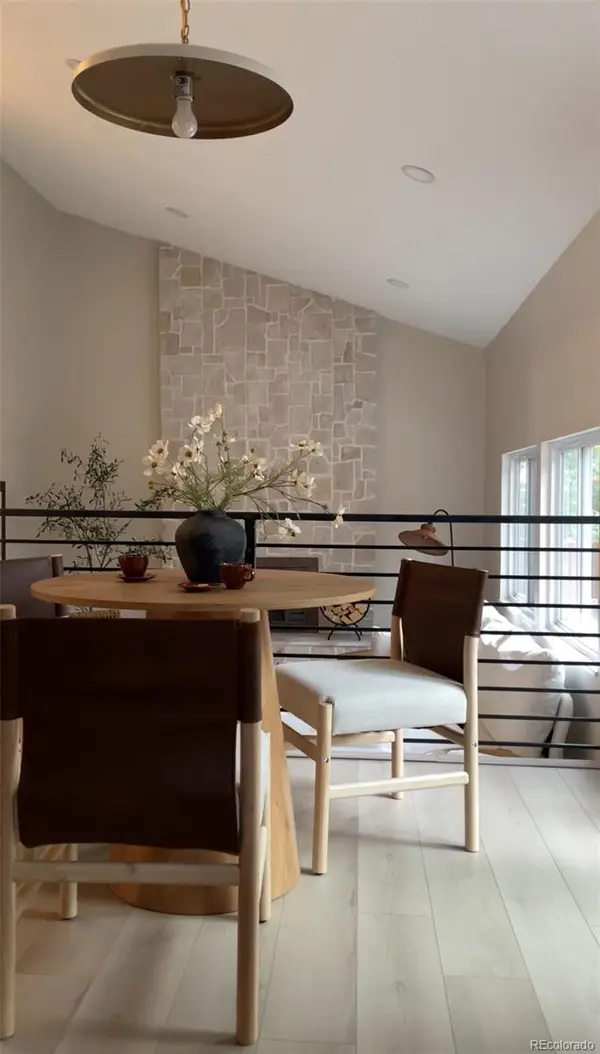 $600,000Coming Soon4 beds 3 baths
$600,000Coming Soon4 beds 3 baths11084 Utica Court, Westminster, CO 80031
MLS# 5973300Listed by: REAL BROKER, LLC DBA REAL - Coming SoonOpen Sat, 11am to 2pm
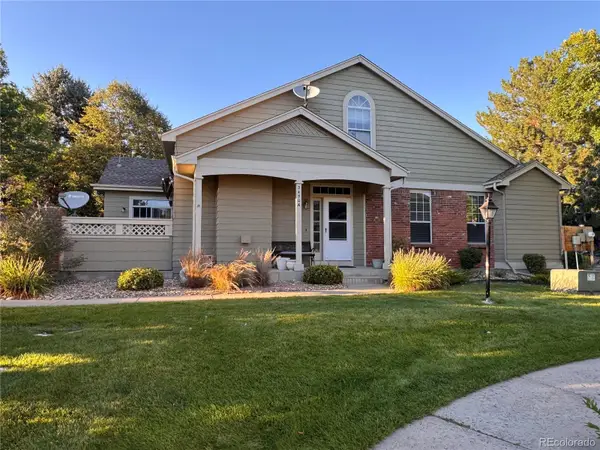 $350,000Coming Soon2 beds 2 baths
$350,000Coming Soon2 beds 2 baths3450 W 98th Drive #A, Westminster, CO 80031
MLS# 9892306Listed by: EXP REALTY, LLC - New
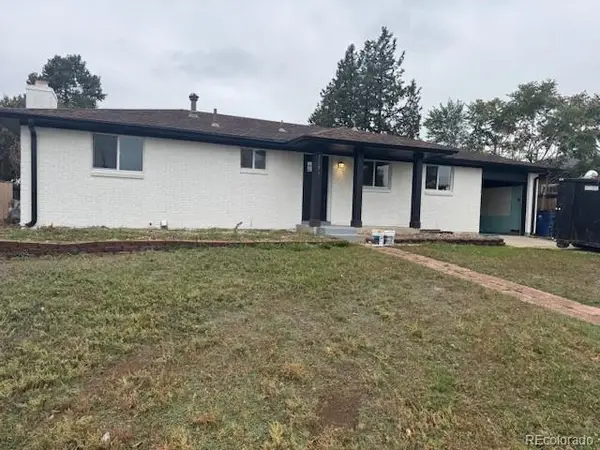 $625,000Active4 beds 2 baths2,430 sq. ft.
$625,000Active4 beds 2 baths2,430 sq. ft.7151 Clay Street, Westminster, CO 80030
MLS# 2770262Listed by: EQUILIBRIUM REAL ESTATE
