10762 Julian Court, Westminster, CO 80031
Local realty services provided by:Better Homes and Gardens Real Estate Kenney & Company
10762 Julian Court,Westminster, CO 80031
$650,000
- 4 Beds
- 4 Baths
- - sq. ft.
- Single family
- Sold
Listed by:erin larkinlistwithlarkin@gmail.com
Office:re/max alliance
MLS#:3823370
Source:ML
Sorry, we are unable to map this address
Price summary
- Price:$650,000
About this home
Welcome to 10762 Julian Ct in the desired Wandering View neighborhood. This home features a wonderful location between Denver and Boulder on a quiet cut-de-sac with a lovely yard, ready for entertaining or relaxing. Some highlights of the home are the brand new, updated HVAC system, the low-maintenance vinyl siding, updated primary bath, mostly updated windows throughout, newer kitchen appliances and a fully finished basement with conforming bedroom and 3/4 bath. Enjoy watching movies or a cozy fire in the family room or host holiday meals in the spacious dining room. Easy access to Windsor Park (tennis, playground!) and Big Dry Creek Trail, perfect for biking, jogging, and enjoying Colorado’s outdoors. Shopping, dining, and entertainment options abound at nearby Westminster Promenade and Orchard Town Center, while golf enthusiasts will appreciate the proximity to Legacy Ridge Golf Course. Come see this one today! Additional marketing collateral can be found at: https://v6d.com/41c
Contact an agent
Home facts
- Year built:1983
- Listing ID #:3823370
Rooms and interior
- Bedrooms:4
- Total bathrooms:4
- Full bathrooms:2
- Half bathrooms:1
Heating and cooling
- Cooling:Central Air
- Heating:Forced Air
Structure and exterior
- Roof:Composition
- Year built:1983
Schools
- High school:Northglenn
- Middle school:Silver Hills
- Elementary school:Cotton Creek
Utilities
- Water:Public
- Sewer:Public Sewer
Finances and disclosures
- Price:$650,000
- Tax amount:$3,170 (2024)
New listings near 10762 Julian Court
- New
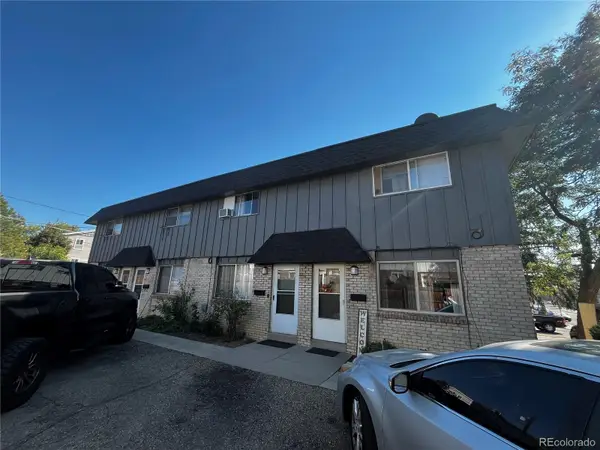 $825,000Active8 beds 8 baths3,840 sq. ft.
$825,000Active8 beds 8 baths3,840 sq. ft.7330 Tennyson Street, Westminster, CO 80030
MLS# 9033097Listed by: MARCUS & MILLICHAP REAL ESTATE INVESTMENT SERVICES OF ATLANTA, INC. - Coming Soon
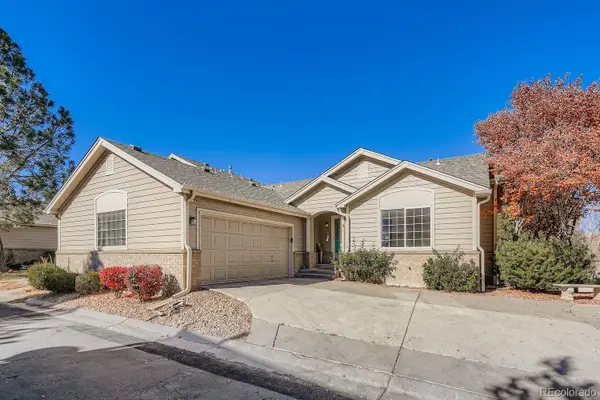 $500,000Coming Soon4 beds 3 baths
$500,000Coming Soon4 beds 3 baths9663 Brentwood Way #C, Broomfield, CO 80021
MLS# 9998819Listed by: RADIUS AGENT LLC - Coming Soon
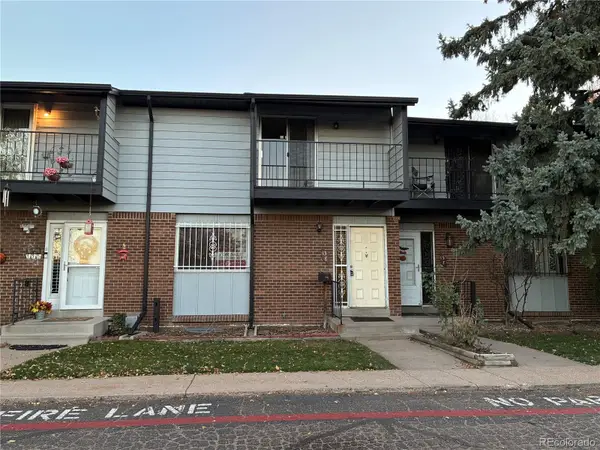 $360,000Coming Soon4 beds 3 baths
$360,000Coming Soon4 beds 3 baths3061 W 92nd Avenue #13E, Westminster, CO 80031
MLS# 2274766Listed by: AMY RYAN GROUP - Coming Soon
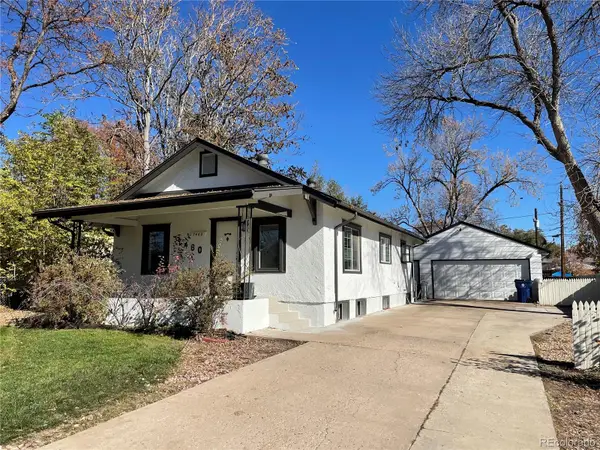 $460,000Coming Soon4 beds 2 baths
$460,000Coming Soon4 beds 2 baths7460 N Raleigh Street, Westminster, CO 80030
MLS# 6533493Listed by: EQUITY COLORADO REAL ESTATE - New
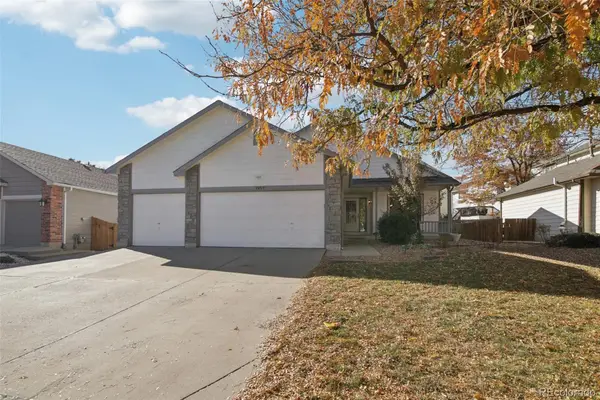 $644,900Active3 beds 3 baths3,437 sq. ft.
$644,900Active3 beds 3 baths3,437 sq. ft.11409 E Eaton Street, Westminster, CO 80020
MLS# 3946280Listed by: REAL BROKER, LLC DBA REAL - New
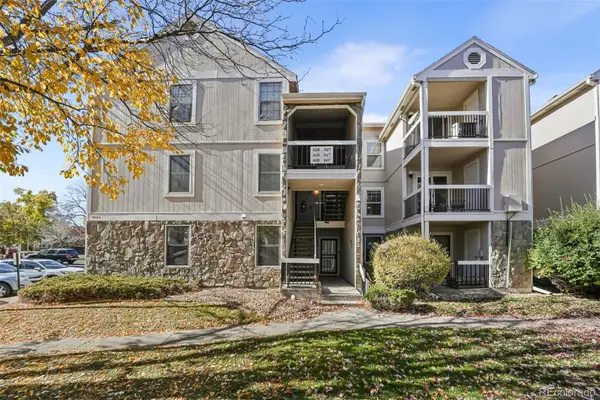 $295,000Active2 beds 1 baths892 sq. ft.
$295,000Active2 beds 1 baths892 sq. ft.5403 W 76th Avenue #617, Arvada, CO 80003
MLS# 8033737Listed by: BRICK AND IVY LLC - New
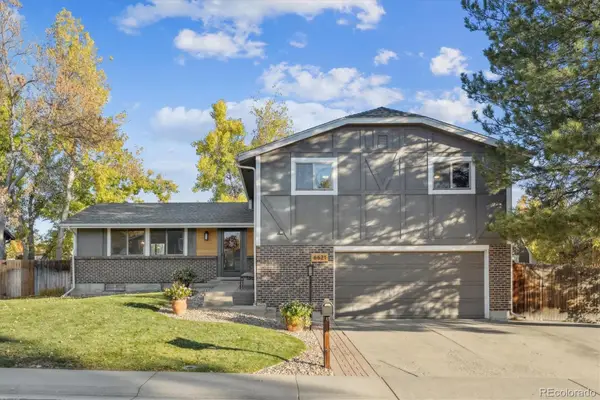 $625,000Active4 beds 3 baths2,938 sq. ft.
$625,000Active4 beds 3 baths2,938 sq. ft.6621 W 74th Avenue, Arvada, CO 80003
MLS# 5153932Listed by: RE/MAX ALLIANCE - New
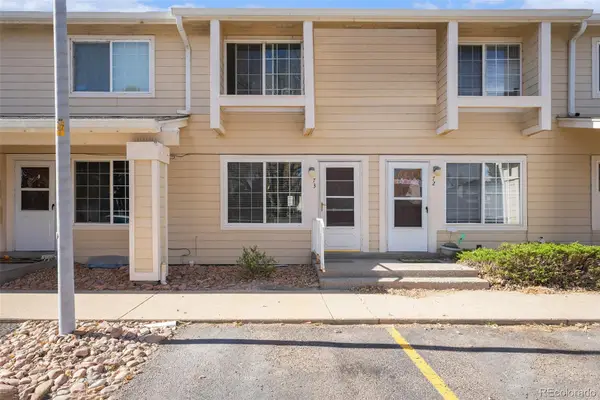 $300,000Active2 beds 2 baths1,340 sq. ft.
$300,000Active2 beds 2 baths1,340 sq. ft.8945 Field Street #73, Broomfield, CO 80021
MLS# 7984577Listed by: RE/MAX PROFESSIONALS - New
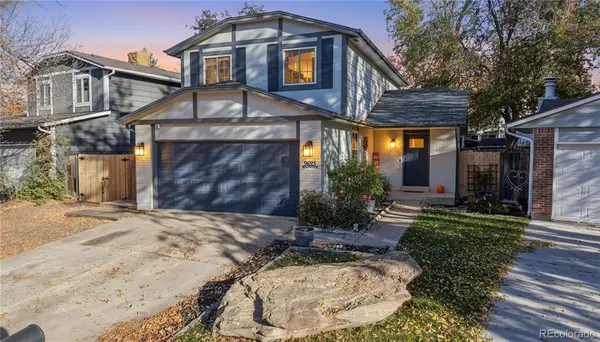 $500,000Active3 beds 3 baths1,959 sq. ft.
$500,000Active3 beds 3 baths1,959 sq. ft.9625 W 105th Way, Westminster, CO 80021
MLS# 5088278Listed by: RE/MAX NORTHWEST INC - Open Sun, 2 to 4pmNew
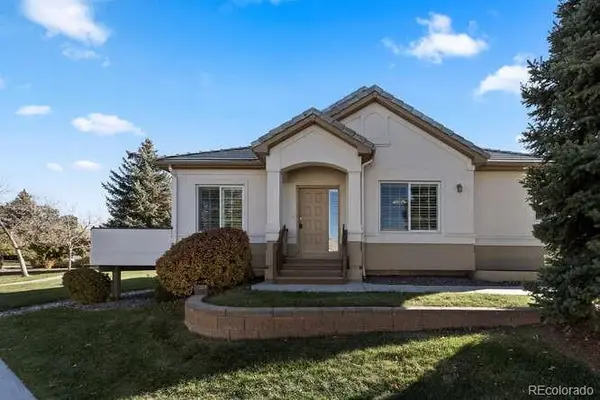 $620,000Active3 beds 3 baths2,680 sq. ft.
$620,000Active3 beds 3 baths2,680 sq. ft.2766 W 107th Court #B, Denver, CO 80234
MLS# 9007035Listed by: EXP REALTY, LLC
