11090 Chase Way, Westminster, CO 80020
Local realty services provided by:Better Homes and Gardens Real Estate Kenney & Company
11090 Chase Way,Westminster, CO 80020
$589,900
- 3 Beds
- 3 Baths
- 2,359 sq. ft.
- Single family
- Active
Listed by: mirsad telalbasic7203270199
Office: miro & co
MLS#:IR1042551
Source:ML
Price summary
- Price:$589,900
- Price per sq. ft.:$250.06
About this home
Well maintained multi-level home in quiet neighborhood, located centrally to Boulder and Denver * Main level: eat-in kitchen with newer appliances, formal dining room next to the Living room with vaulted ceilings, fireplace and glass French doors leading to the backyard * Next upper level comes with primary room with full bath & walk-in closet * Next level up comes with 2 bedrooms & full bath * Lower level has family room that could be used as a 4th bedroom and laundry * Below this is the unfinished basement, great for storage or future expansion * Nice size backyard with the large Trex-deck * NO Hoa & lower Jeffco Tax * This home features: 3-year-old roof, Anderson French Door &Windows throughout house, 5 years old AC, 6-year-old furnace, 2 years old water heater, 2 years old outside paint and driveway replaced 5 years ago * Walk down the street to the walking trail to City Park and City of Westminster Rec center, or bike on the scenic Big Dry Creek Trail, to the Promenade, which has movies, bowling, and lots of great restaurants * Easy access to public transportation * Convenient location to schools, shopping, restaurants, hospitals & major highways *
Contact an agent
Home facts
- Year built:1991
- Listing ID #:IR1042551
Rooms and interior
- Bedrooms:3
- Total bathrooms:3
- Full bathrooms:2
- Half bathrooms:1
- Living area:2,359 sq. ft.
Heating and cooling
- Cooling:Central Air
- Heating:Forced Air
Structure and exterior
- Roof:Composition
- Year built:1991
- Building area:2,359 sq. ft.
- Lot area:0.14 Acres
Schools
- High school:Standley Lake
- Middle school:Mandalay
- Elementary school:Ryan
Utilities
- Water:Public
- Sewer:Public Sewer
Finances and disclosures
- Price:$589,900
- Price per sq. ft.:$250.06
- Tax amount:$2,653 (2024)
New listings near 11090 Chase Way
- New
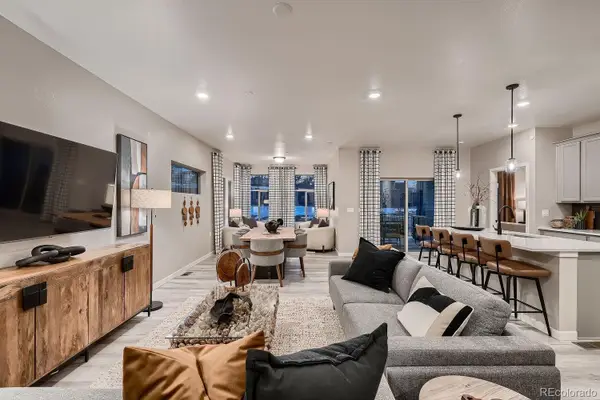 $637,300Active2 beds 2 baths1,437 sq. ft.
$637,300Active2 beds 2 baths1,437 sq. ft.12880 Inca Street, Westminster, CO 80234
MLS# 5737146Listed by: WK REAL ESTATE - New
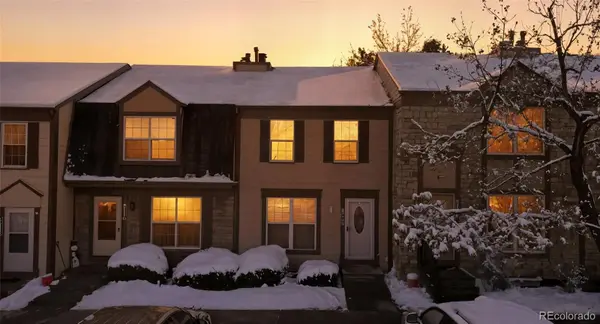 $389,900Active3 beds 2 baths1,656 sq. ft.
$389,900Active3 beds 2 baths1,656 sq. ft.2915 W 81st Avenue #D, Westminster, CO 80031
MLS# 4863001Listed by: KELLER WILLIAMS REALTY DOWNTOWN LLC - New
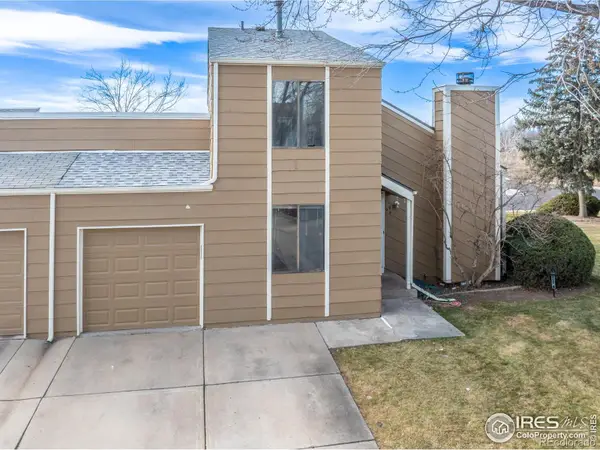 $365,000Active3 beds 3 baths1,816 sq. ft.
$365,000Active3 beds 3 baths1,816 sq. ft.990 W 133rd Circle #B, Denver, CO 80234
MLS# IR1048456Listed by: KELLER WILLIAMS-PREFERRED RLTY - New
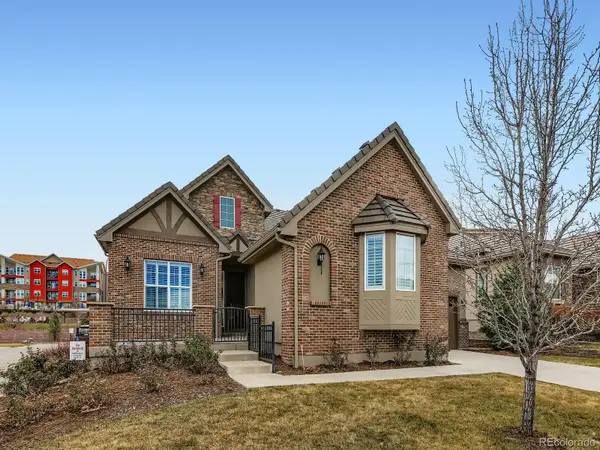 $1,100,000Active3 beds 4 baths4,955 sq. ft.
$1,100,000Active3 beds 4 baths4,955 sq. ft.12206 Alcott Street, Westminster, CO 80234
MLS# 4909545Listed by: HOMESMART - Coming SoonOpen Sat, 12 to 2pm
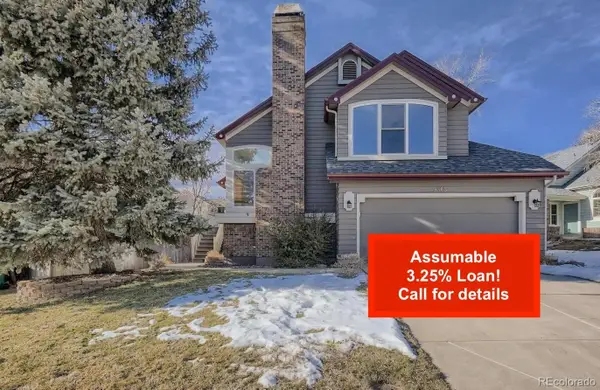 $575,000Coming Soon3 beds 3 baths
$575,000Coming Soon3 beds 3 baths9865 Iris Street, Broomfield, CO 80021
MLS# 3119703Listed by: COLDWELL BANKER REALTY 56 - New
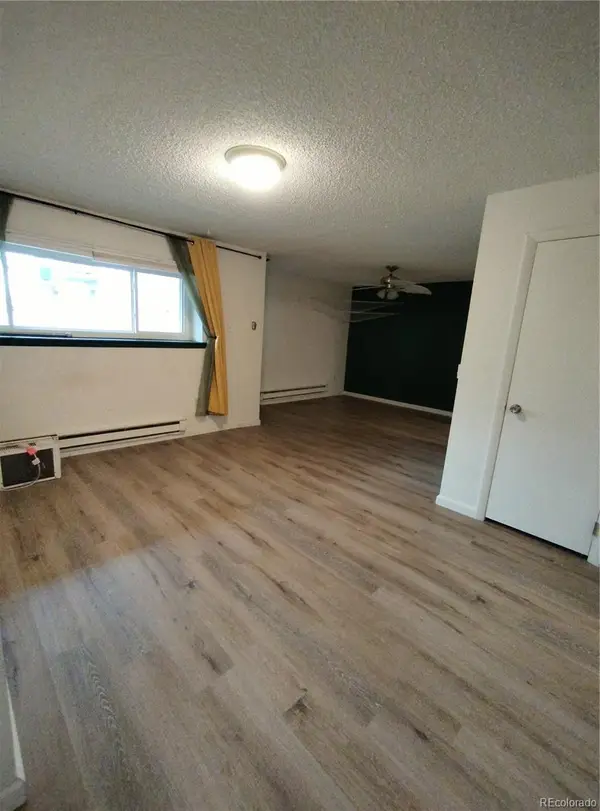 $185,000Active1 beds 1 baths659 sq. ft.
$185,000Active1 beds 1 baths659 sq. ft.12180 Huron Street #102, Denver, CO 80234
MLS# 4061993Listed by: KELLER WILLIAMS ADVANTAGE REALTY LLC - New
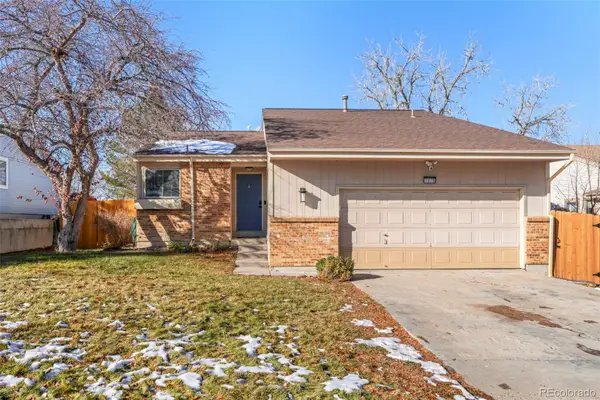 $530,000Active3 beds 2 baths1,499 sq. ft.
$530,000Active3 beds 2 baths1,499 sq. ft.7679 Harlan Way, Arvada, CO 80003
MLS# 3205222Listed by: MILEHIMODERN - New
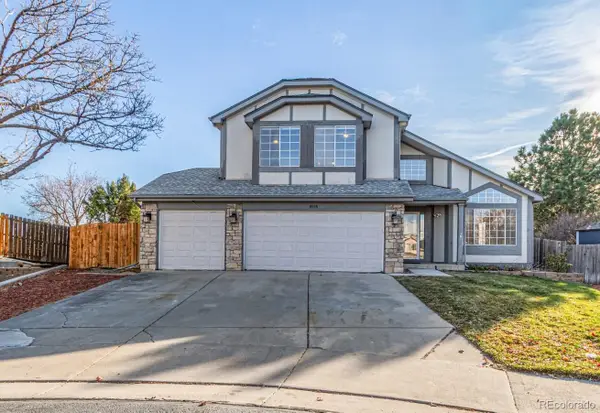 $700,000Active7 beds 4 baths3,893 sq. ft.
$700,000Active7 beds 4 baths3,893 sq. ft.8918 W 101st Avenue, Broomfield, CO 80021
MLS# 2470242Listed by: KELLER WILLIAMS DTC - Open Sat, 12 to 2pmNew
 $569,900Active3 beds 2 baths1,372 sq. ft.
$569,900Active3 beds 2 baths1,372 sq. ft.9458 Flower Street, Broomfield, CO 80021
MLS# 8369604Listed by: KELLER WILLIAMS REALTY DOWNTOWN LLC - New
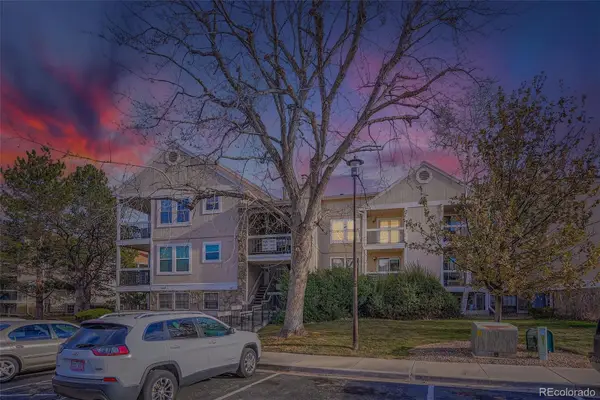 $195,000Active1 beds 1 baths534 sq. ft.
$195,000Active1 beds 1 baths534 sq. ft.5403 W 76th #623, Arvada, CO 80003
MLS# 8895782Listed by: ROCKY MOUNTAIN REAL ESTATE INC
