11386 Grove Street #B, Westminster, CO 80031
Local realty services provided by:Better Homes and Gardens Real Estate Kenney & Company
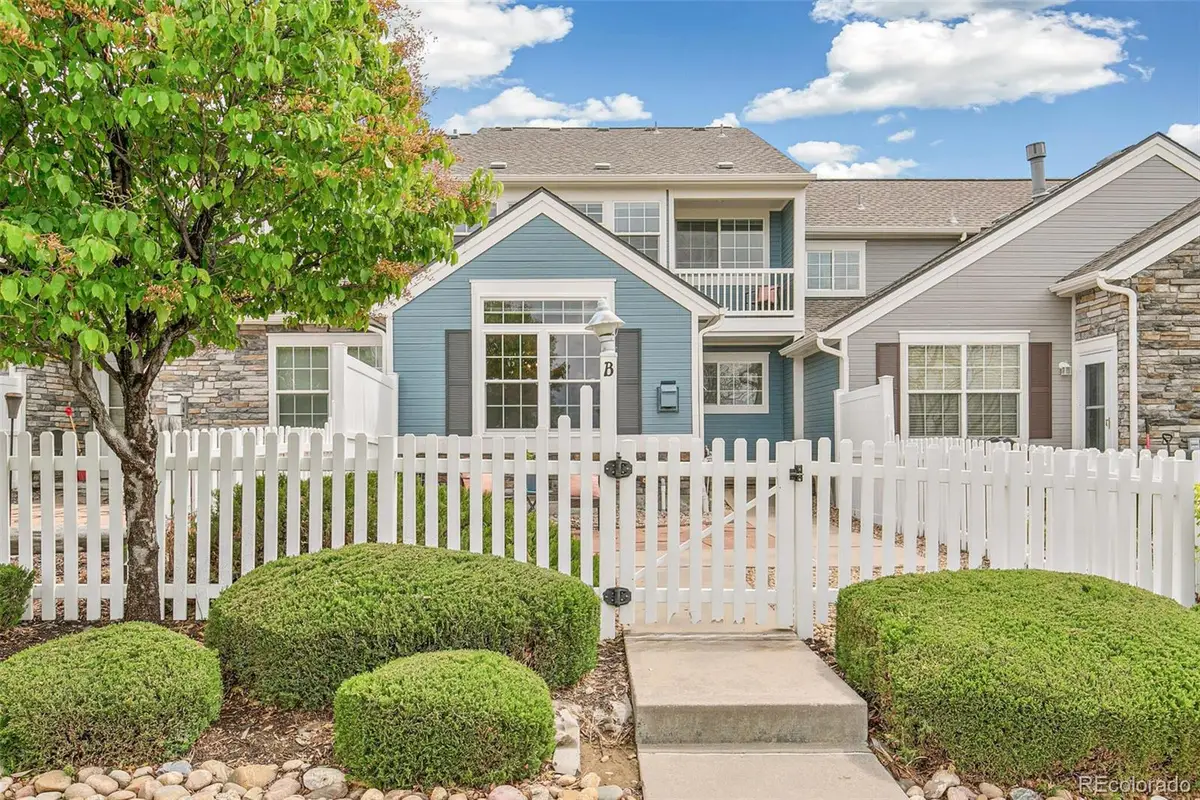

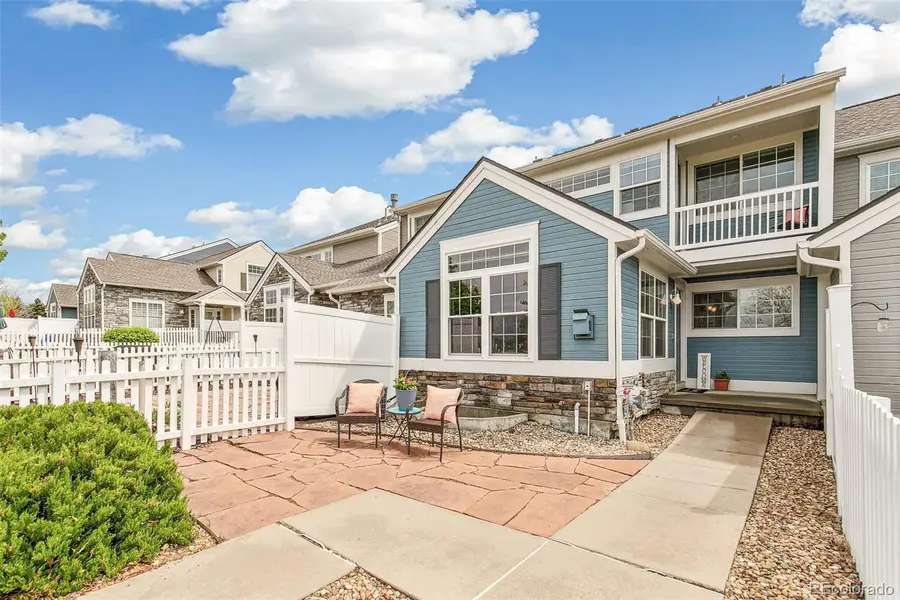
11386 Grove Street #B,Westminster, CO 80031
$477,500
- 2 Beds
- 3 Baths
- 2,164 sq. ft.
- Condominium
- Active
Listed by:julie wheeless303-210-6340
Office:keller williams realty urban elite
MLS#:3734332
Source:ML
Price summary
- Price:$477,500
- Price per sq. ft.:$220.66
- Monthly HOA dues:$416
About this home
** Charming Townhome-Style Condo with Mountain Views in North Central Westminster ** Welcome to this beautifully maintained townhome-style condo located in the highly sought-after Stratford Lakes community. Owned by the original owner, this home offers stunning views of the city park and Longs Peak, making it a rare find. The gated front patio provides a peaceful space to relax and take in the mountain scenery, while the surrounding parks, lakes, and walking trails offer endless outdoor enjoyment right outside your door. Inside, the main level offers an open floor plan with a spacious kitchen, dining area, and living room. Cozy up by the gas fireplace in the living room while enjoying uninterrupted views. Upstairs, you’ll find two generously sized bedroom suites, each designed for comfort and privacy. The primary suite features a private balcony—the perfect spot to watch the sunset over Longs Peak - and there is plenty of room for a reading nook or home office. If an extra bedroom is desired, the extra large 2nd bedroom can be easily converted back to 2 separate rooms. An unfinished basement with an egress window provides ample storage or the opportunity to finish and customize the space to your needs. The south-facing 2-car garage adds extra convenience and additional storage space. Enjoy all the amenities Stratford Lakes has to offer, including a pool and tennis courts, and take evening strolls through this picturesque neighborhood. Located in the College Hills area, you’ll love the easy access to restaurants, public transportation, shopping, and a nearby golf course. This well maintained home is just the gift you need for all your summer fun! Check out www.11386grove.com
Contact an agent
Home facts
- Year built:2001
- Listing Id #:3734332
Rooms and interior
- Bedrooms:2
- Total bathrooms:3
- Full bathrooms:2
- Half bathrooms:1
- Living area:2,164 sq. ft.
Heating and cooling
- Cooling:Central Air
- Heating:Forced Air
Structure and exterior
- Roof:Composition
- Year built:2001
- Building area:2,164 sq. ft.
- Lot area:0.1 Acres
Schools
- High school:Legacy
- Middle school:Westlake
- Elementary school:Cotton Creek
Utilities
- Water:Public
- Sewer:Public Sewer
Finances and disclosures
- Price:$477,500
- Price per sq. ft.:$220.66
- Tax amount:$2,018 (2024)
New listings near 11386 Grove Street #B
- New
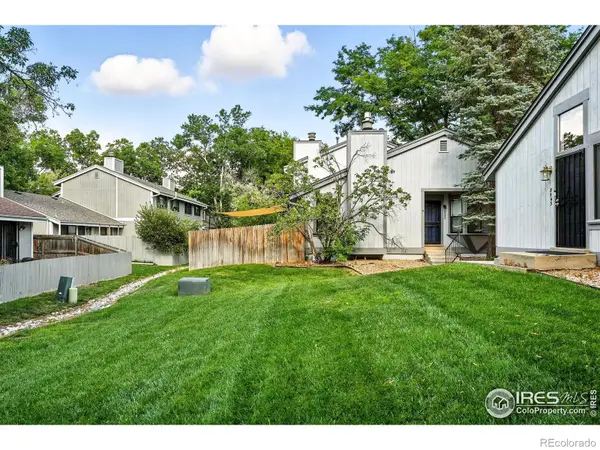 $420,000Active3 beds 3 baths2,616 sq. ft.
$420,000Active3 beds 3 baths2,616 sq. ft.8945 N Yukon Street, Westminster, CO 80021
MLS# IR1041423Listed by: LIVE WEST REALTY - New
 $600,000Active3 beds 3 baths1,550 sq. ft.
$600,000Active3 beds 3 baths1,550 sq. ft.1561 W 166th Avenue, Broomfield, CO 80023
MLS# 4960279Listed by: WK REAL ESTATE - New
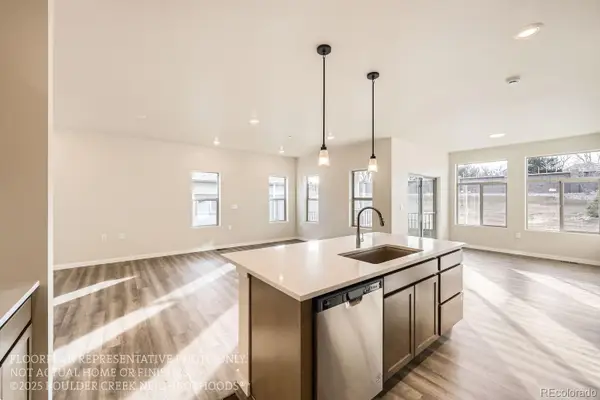 $599,900Active2 beds 2 baths1,425 sq. ft.
$599,900Active2 beds 2 baths1,425 sq. ft.930 W 128th Place, Westminster, CO 80234
MLS# 7743503Listed by: WK REAL ESTATE - New
 $675,000Active5 beds 4 baths3,158 sq. ft.
$675,000Active5 beds 4 baths3,158 sq. ft.9910 Winona Street, Westminster, CO 80031
MLS# 8207017Listed by: RE/MAX ALLIANCE - New
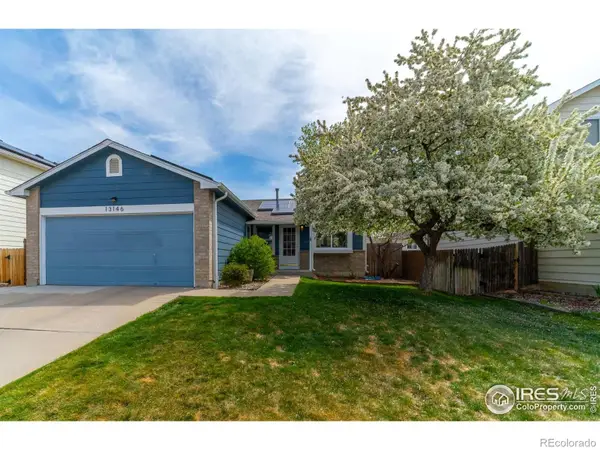 $549,500Active4 beds 2 baths1,784 sq. ft.
$549,500Active4 beds 2 baths1,784 sq. ft.13146 Raritan Court, Denver, CO 80234
MLS# IR1041394Listed by: TRAILRIDGE REALTY - New
 $415,000Active2 beds 1 baths720 sq. ft.
$415,000Active2 beds 1 baths720 sq. ft.3525 W 73rd Avenue, Westminster, CO 80030
MLS# 5670074Listed by: PREMIER CHOICE REALTY, LLC - Open Sat, 11am to 2pmNew
 $995,000Active5 beds 4 baths4,033 sq. ft.
$995,000Active5 beds 4 baths4,033 sq. ft.8102 W 109th Avenue, Broomfield, CO 80021
MLS# 2104510Listed by: EXP REALTY, LLC - New
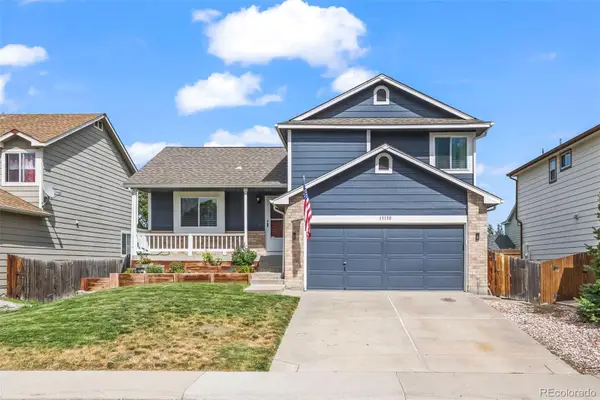 $525,000Active3 beds 2 baths1,813 sq. ft.
$525,000Active3 beds 2 baths1,813 sq. ft.13130 Shoshone Street, Denver, CO 80234
MLS# 2578244Listed by: MB TEAM LASSEN - Open Sat, 1pm to 4amNew
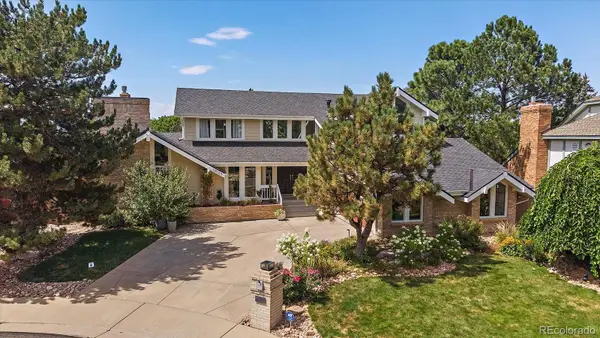 $1,175,000Active5 beds 5 baths4,514 sq. ft.
$1,175,000Active5 beds 5 baths4,514 sq. ft.10133 Meade Court, Westminster, CO 80031
MLS# 4044362Listed by: RE/MAX ALLIANCE - Open Fri, 4 to 6pmNew
 $550,000Active4 beds 2 baths1,850 sq. ft.
$550,000Active4 beds 2 baths1,850 sq. ft.3550 Kassler Place, Westminster, CO 80031
MLS# 4723441Listed by: EXP REALTY, LLC
