- BHGRE®
- Colorado
- Westminster
- 11448 King Way
11448 King Way, Westminster, CO 80031
Local realty services provided by:Better Homes and Gardens Real Estate Kenney & Company
11448 King Way,Westminster, CO 80031
$645,000
- 4 Beds
- 4 Baths
- 2,156 sq. ft.
- Single family
- Active
Listed by: kimberlee harrandKIMHARRAND@GMAIL.COM,720-935-5898
Office: keller williams avenues realty
MLS#:5034938
Source:ML
Price summary
- Price:$645,000
- Price per sq. ft.:$299.17
- Monthly HOA dues:$72.67
About this home
Wow, take a look at this one! Stunning well-loved and maintained ready for you to move right in and call home! Right when you walk through the front door the vaulted ceiling and grab your attention to the open feel. The gleaming hardwood floors flow through the front living room to the family room that share a double sided gas fireplace* With these levels being 3 steps down from each other it makes for great entertaining*The kitchen has been amazingly remodeled with updated cabinets, granite counters, backsplash and appliances*Upstairs offers spacious primary bedroom with walk-in closet, separate vanity from shower* 2 secondary bedrooms and full bath* The basement is finished with family room, egress windows, recessed lighting*Spacious bedroom and an amazing bathroom with jetted soaking tub and stand up shower* This backyard is a private oasis to relax in. Sit on the back patio and enjoy the fenced backyard and the hundreds of flowers* A flower gardeners dream delight! Extra storage in the shed on side of home* 2 Car attached garage* Walk a few houses to the end of the block for miles of trails to walk/run with gorgeous views*Roof and gutters 3 years old* Call today for your private showing!
Contact an agent
Home facts
- Year built:1991
- Listing ID #:5034938
Rooms and interior
- Bedrooms:4
- Total bathrooms:4
- Full bathrooms:2
- Half bathrooms:1
- Living area:2,156 sq. ft.
Heating and cooling
- Cooling:Central Air
- Heating:Forced Air
Structure and exterior
- Roof:Composition
- Year built:1991
- Building area:2,156 sq. ft.
- Lot area:0.11 Acres
Schools
- High school:Legacy
- Middle school:Westlake
- Elementary school:Cotton Creek
Utilities
- Water:Public
- Sewer:Public Sewer
Finances and disclosures
- Price:$645,000
- Price per sq. ft.:$299.17
- Tax amount:$2,764 (2024)
New listings near 11448 King Way
- Coming Soon
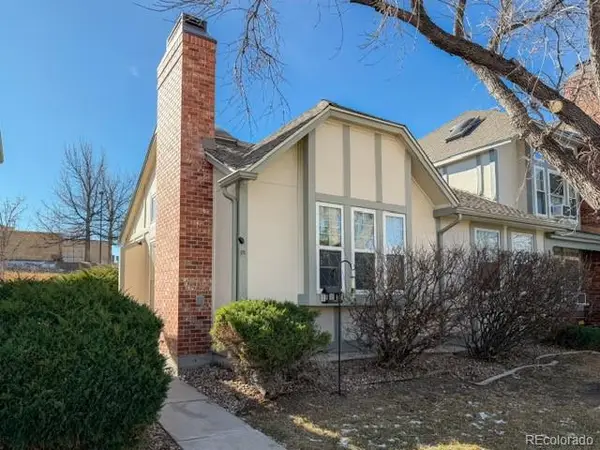 $340,000Coming Soon2 beds 1 baths
$340,000Coming Soon2 beds 1 baths3082 W 107th Place #A, Westminster, CO 80031
MLS# 1888713Listed by: KELLER WILLIAMS PREFERRED REALTY - Open Sat, 11am to 1pmNew
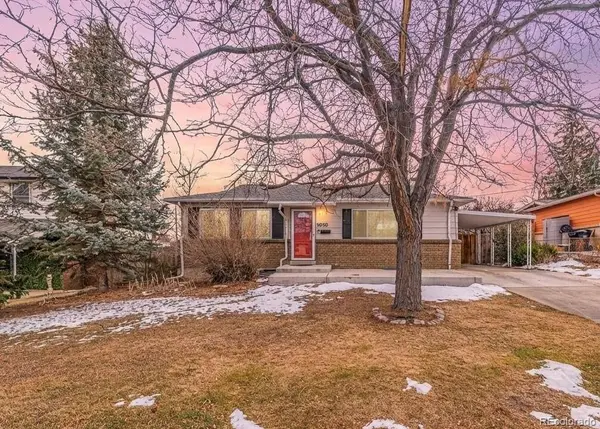 $435,000Active3 beds 2 baths1,850 sq. ft.
$435,000Active3 beds 2 baths1,850 sq. ft.3020 W 95th Avenue, Westminster, CO 80031
MLS# 2910014Listed by: KELLER WILLIAMS TRILOGY - New
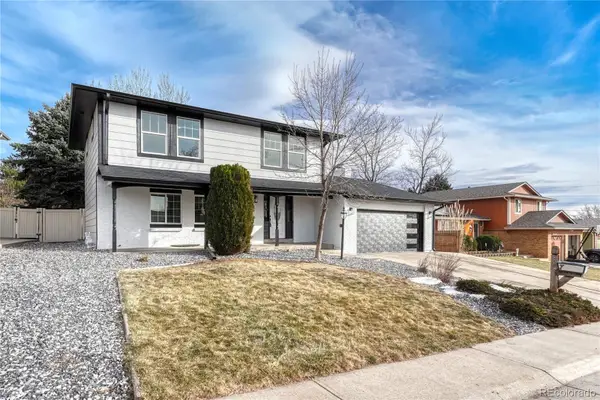 $650,000Active5 beds 4 baths2,691 sq. ft.
$650,000Active5 beds 4 baths2,691 sq. ft.8838 Winona Court, Westminster, CO 80031
MLS# 3782393Listed by: REALTY ONE GROUP FIVE STAR COLORADO - Coming SoonOpen Sat, 12 to 2pm
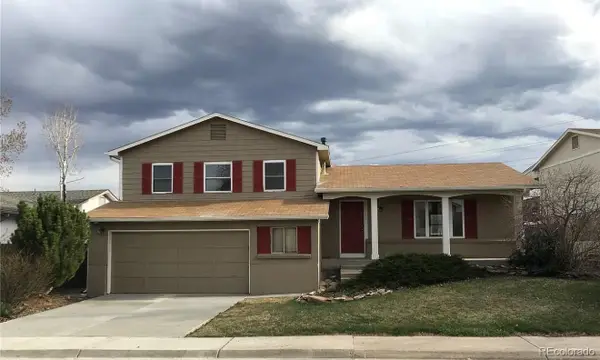 $535,000Coming Soon4 beds 3 baths
$535,000Coming Soon4 beds 3 baths6660 W 112th Place, Westminster, CO 80020
MLS# 4284371Listed by: NEXTHOME ASPIRE - New
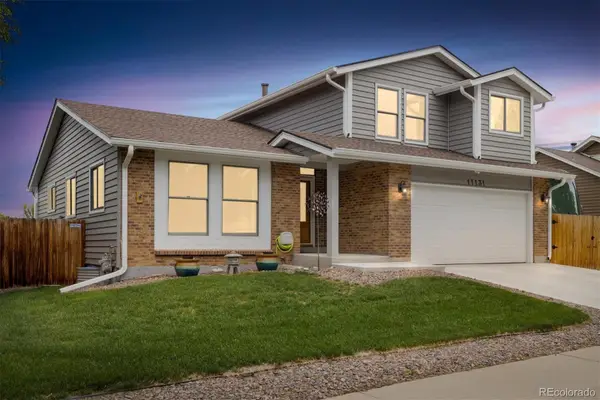 $665,000Active4 beds 3 baths2,965 sq. ft.
$665,000Active4 beds 3 baths2,965 sq. ft.11131 Seton Place, Westminster, CO 80031
MLS# 1774434Listed by: BERKSHIRE HATHAWAY HOMESERVICES COLORADO REAL ESTATE, LLC ERIE - New
 $585,000Active3 beds 3 baths2,207 sq. ft.
$585,000Active3 beds 3 baths2,207 sq. ft.7586 Chase Street, Arvada, CO 80003
MLS# 6022891Listed by: COMPASS - DENVER - Open Sat, 11am to 2pmNew
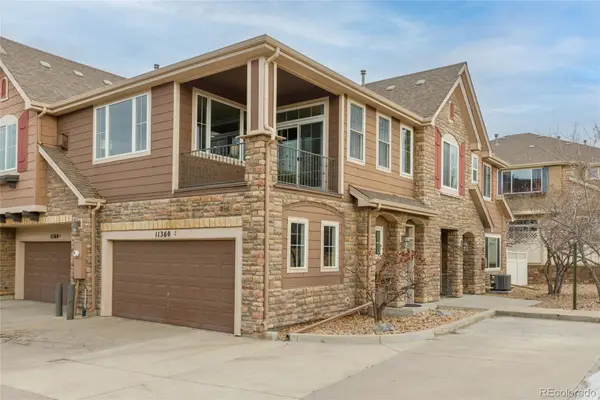 $399,900Active2 beds 2 baths1,468 sq. ft.
$399,900Active2 beds 2 baths1,468 sq. ft.11360 Navajo Circle #C, Westminster, CO 80234
MLS# 9892651Listed by: LPT REALTY - New
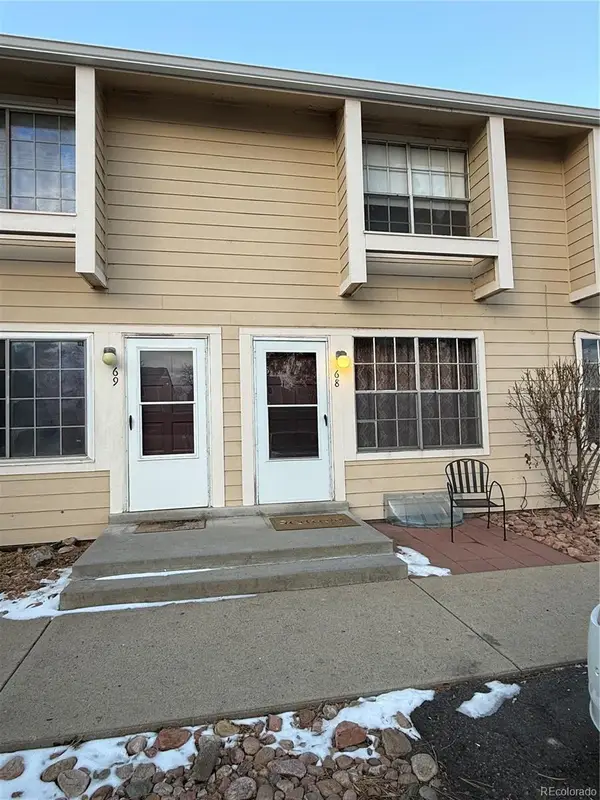 $280,000Active2 beds 2 baths1,340 sq. ft.
$280,000Active2 beds 2 baths1,340 sq. ft.8945 Field Street #68, Broomfield, CO 80021
MLS# 3725654Listed by: BROKERS GUILD HOMES - New
 $325,000Active3 beds 2 baths2,142 sq. ft.
$325,000Active3 beds 2 baths2,142 sq. ft.3061 W 92nd Avenue #12A, Westminster, CO 80031
MLS# 6384121Listed by: TRANSMARKET PROPERTIES - New
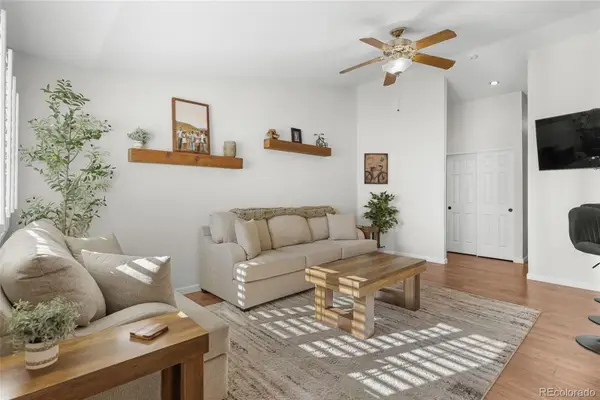 $519,000Active4 beds 3 baths2,581 sq. ft.
$519,000Active4 beds 3 baths2,581 sq. ft.7749 W 90th Drive, Westminster, CO 80021
MLS# 7627388Listed by: EXP REALTY, LLC

