11789 Osceola Street, Westminster, CO 80031
Local realty services provided by:Better Homes and Gardens Real Estate Kenney & Company


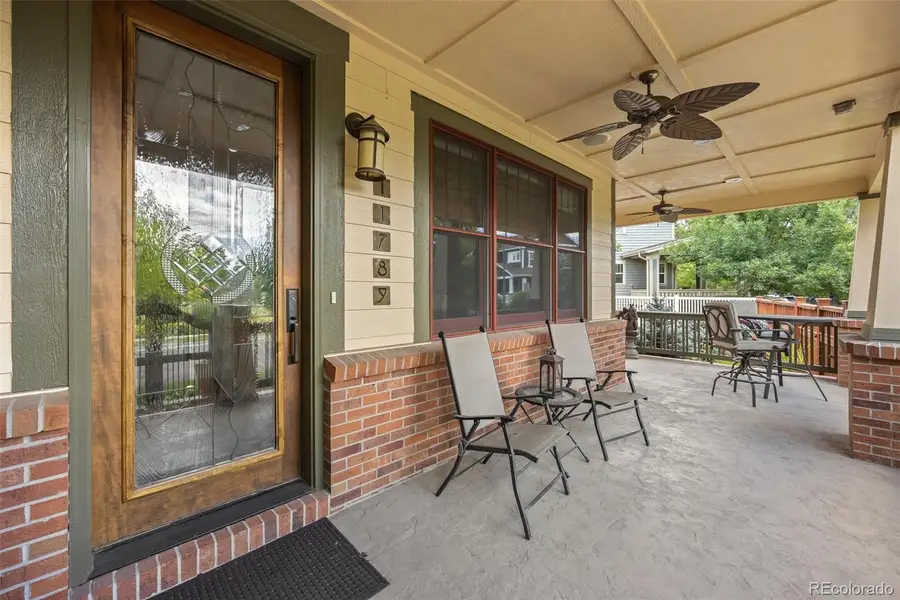
Upcoming open houses
- Sat, Aug 1611:00 am - 01:00 pm
Listed by:erin brumlevee.brumleve@kw.com,720-295-6065
Office:keller williams integrity real estate llc.
MLS#:2612902
Source:ML
Price summary
- Price:$1,415,000
- Price per sq. ft.:$265.48
- Monthly HOA dues:$120
About this home
This bespoke Craftsman-inspired residence occupies a prized corner lot in highly sought-after Bradburn Village, directly fronting a serene community park. With over 5,100 square feet of beautifully finished living space, including a 2/1 Carriage House/ADU with private entry, this meticulously maintained home strikes a balance between refined design and everyday functionality.
A charming wraparound front porch sets the tone for gracious living, while a newly installed cedar fence (2025) encloses a private backyard sanctuary. Enjoy golden-hour gatherings around the built-in fire pit, entertain on the refreshed paver patio, or let your pup roam freely in the discreetly integrated dog run. // Inside, timeless style meets modern sophistication. Light-filled interiors are elevated by soaring ceilings, freshly refinished hardwood floors (2024), designer lighting, and crisp baseboard detailing. The heart of the home, a newly remodeled, chef-worthy kitchen, features custom shaker cabinetry, sleek stainless appliances, and a generous quartz island that anchors the open-concept dining and living spaces.// The living room exudes warmth and elegance, featuring a gas fireplace set in a natural stone surround, all complemented by custom-woven Roman shades and curated lighting. A second dining area affords flexibility. The main-level office offers a tranquil space for remote work or study. // Upstairs, the reimagined primary suite is a true retreat, highlighted by a spa-inspired ensuite with Carrara marble backsplash, walk-in shower, and indulgent soaking tub. Two additional bedrooms, a whimsical full bath, an airy loft, and upper-level laundry meet the demands of daily life with grace. // The finished basement features a fourth bedroom and bath, a spacious recreation room and den, complete with a one-of-a-kind nautical-inspired bar. Bradburn boasts a community pool, and walkable shops and dining.
https://www.innov8properties-denver.com/property/New-Listing-11789OsceolaSt
Contact an agent
Home facts
- Year built:2006
- Listing Id #:2612902
Rooms and interior
- Bedrooms:7
- Total bathrooms:5
- Full bathrooms:4
- Half bathrooms:1
- Living area:5,330 sq. ft.
Heating and cooling
- Cooling:Attic Fan, Central Air
- Heating:Forced Air, Natural Gas
Structure and exterior
- Roof:Composition
- Year built:2006
- Building area:5,330 sq. ft.
- Lot area:0.13 Acres
Schools
- High school:Legacy
- Middle school:Westlake
- Elementary school:Cotton Creek
Utilities
- Water:Public
- Sewer:Community Sewer
Finances and disclosures
- Price:$1,415,000
- Price per sq. ft.:$265.48
- Tax amount:$8,480 (2024)
New listings near 11789 Osceola Street
- Open Sun, 12 to 2pmNew
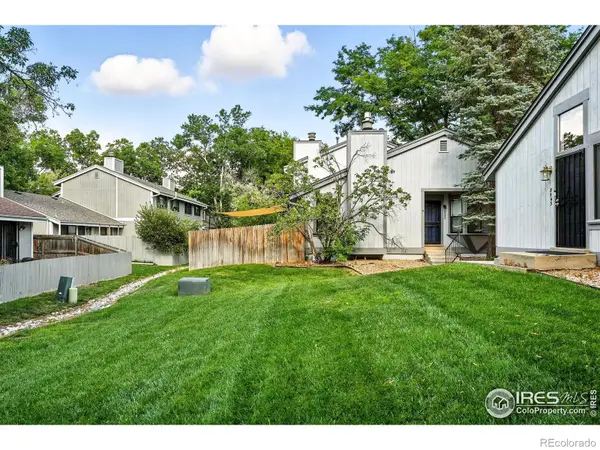 $420,000Active3 beds 3 baths2,616 sq. ft.
$420,000Active3 beds 3 baths2,616 sq. ft.8945 N Yukon Street, Westminster, CO 80021
MLS# IR1041423Listed by: LIVE WEST REALTY - New
 $600,000Active3 beds 3 baths1,550 sq. ft.
$600,000Active3 beds 3 baths1,550 sq. ft.1561 W 166th Avenue, Broomfield, CO 80023
MLS# 4960279Listed by: WK REAL ESTATE - New
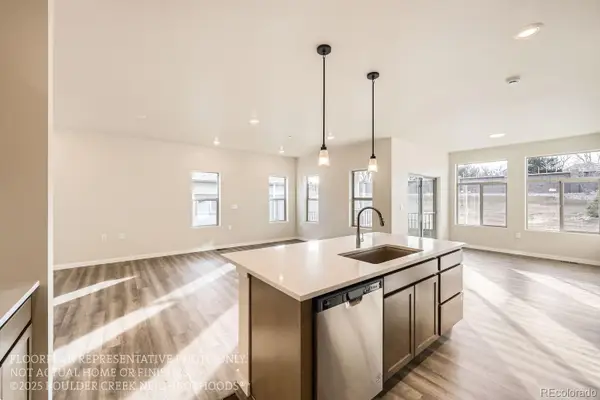 $599,900Active2 beds 2 baths1,425 sq. ft.
$599,900Active2 beds 2 baths1,425 sq. ft.930 W 128th Place, Westminster, CO 80234
MLS# 7743503Listed by: WK REAL ESTATE - New
 $675,000Active5 beds 4 baths3,158 sq. ft.
$675,000Active5 beds 4 baths3,158 sq. ft.9910 Winona Street, Westminster, CO 80031
MLS# 8207017Listed by: RE/MAX ALLIANCE - New
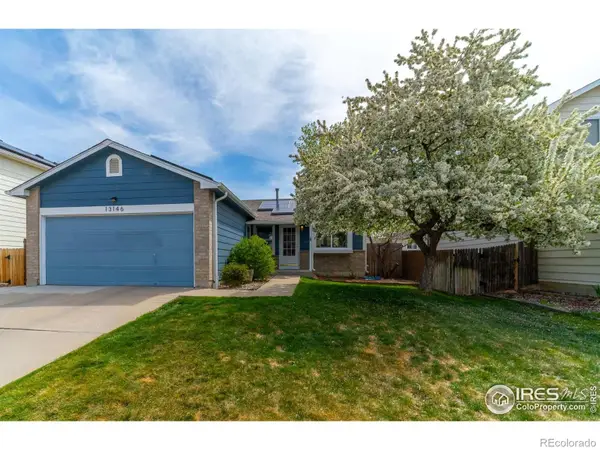 $549,500Active4 beds 2 baths1,784 sq. ft.
$549,500Active4 beds 2 baths1,784 sq. ft.13146 Raritan Court, Denver, CO 80234
MLS# IR1041394Listed by: TRAILRIDGE REALTY - New
 $415,000Active2 beds 1 baths720 sq. ft.
$415,000Active2 beds 1 baths720 sq. ft.3525 W 73rd Avenue, Westminster, CO 80030
MLS# 5670074Listed by: PREMIER CHOICE REALTY, LLC - Open Sat, 11am to 2pmNew
 $995,000Active5 beds 4 baths4,033 sq. ft.
$995,000Active5 beds 4 baths4,033 sq. ft.8102 W 109th Avenue, Broomfield, CO 80021
MLS# 2104510Listed by: EXP REALTY, LLC - New
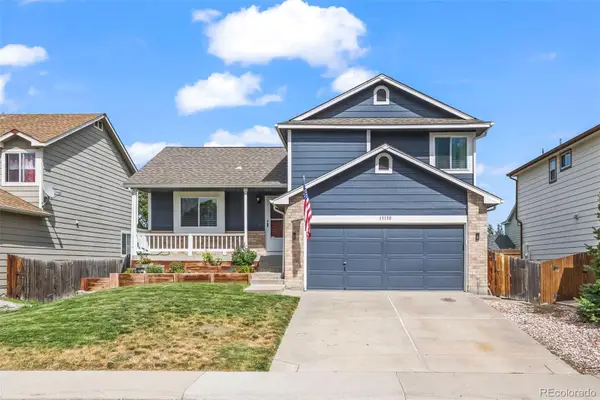 $525,000Active3 beds 2 baths1,813 sq. ft.
$525,000Active3 beds 2 baths1,813 sq. ft.13130 Shoshone Street, Denver, CO 80234
MLS# 2578244Listed by: MB TEAM LASSEN - Open Sat, 1pm to 4amNew
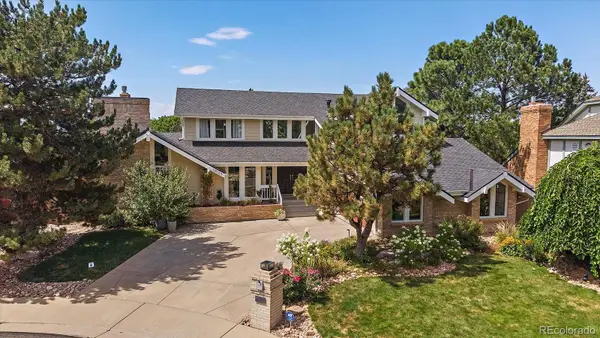 $1,175,000Active5 beds 5 baths4,514 sq. ft.
$1,175,000Active5 beds 5 baths4,514 sq. ft.10133 Meade Court, Westminster, CO 80031
MLS# 4044362Listed by: RE/MAX ALLIANCE - Open Fri, 4 to 6pmNew
 $550,000Active4 beds 2 baths1,850 sq. ft.
$550,000Active4 beds 2 baths1,850 sq. ft.3550 Kassler Place, Westminster, CO 80031
MLS# 4723441Listed by: EXP REALTY, LLC
