11791 Bradburn Boulevard, Westminster, CO 80031
Local realty services provided by:Better Homes and Gardens Real Estate Kenney & Company
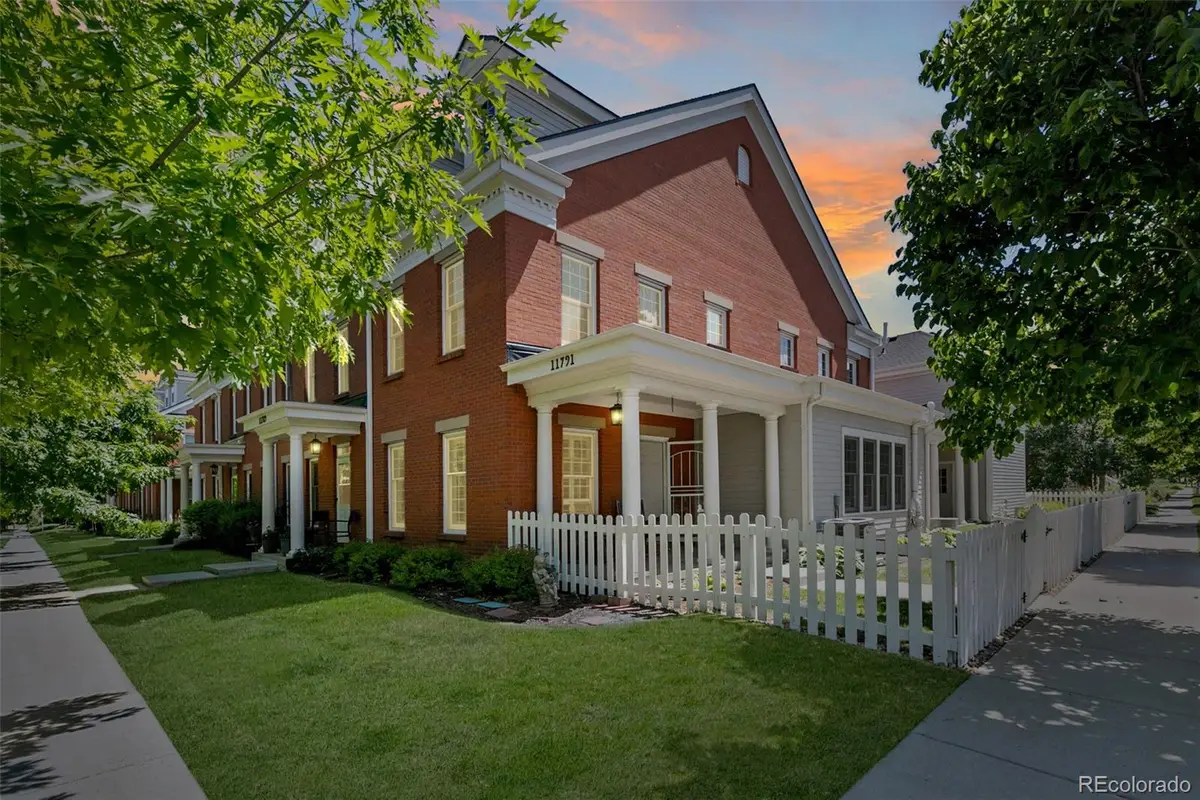
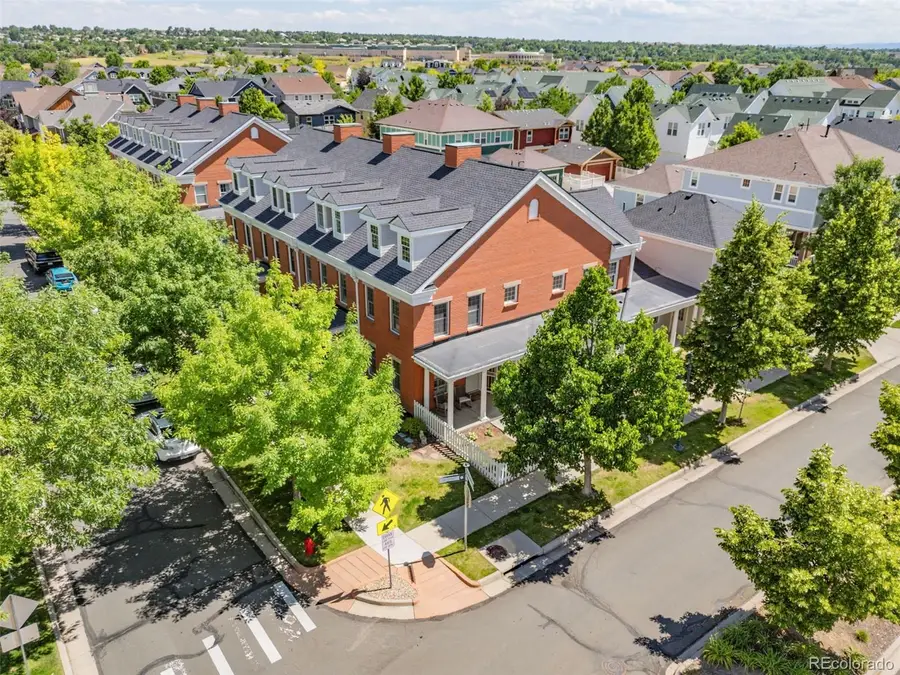
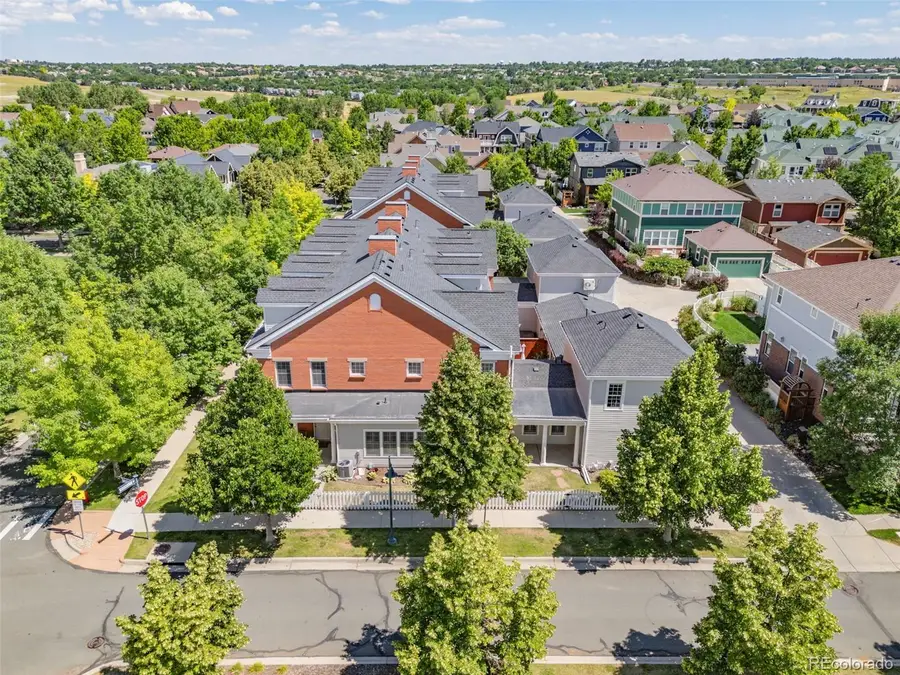
11791 Bradburn Boulevard,Westminster, CO 80031
$725,000
- 4 Beds
- 5 Baths
- 3,978 sq. ft.
- Townhouse
- Active
Listed by:renee o learrenee.olear@8z.com,303-827-8315
Office:8z real estate
MLS#:9365959
Source:ML
Price summary
- Price:$725,000
- Price per sq. ft.:$182.25
- Monthly HOA dues:$110
About this home
**NEW PRICE**AMAZING DEAL!!!** Welcome to this RARE end-unit townhome with coveted CARRIAGE HOUSE above the garage! This beauty has nearly 4,000 sq ft & lives like a single-family home, offering a perfect blend of comfort, convenience, and multigenerational potential. You'll love the updated features with gorgeous hardwood floors, new carpet, modern baseboards, fresh paint throughout, newer appliances, designer light fixtures, and fully finished basement! There is unlimited potential with the floorplan in this home to accommodate for a variety of lifestyles - families with young children or teenagers, house guests, Airbnb income, mother-in-law plans, adult children returning home, and even roommates would all have adequate space in this home! Don't miss the carriage house above the garage with new flooring - it's essentially an efficiency apartment that the new owner could easily update with a kitchenette if desired, or could simply be used as a private office or the 4th bedroom with more privacy. The main level features a primary bedroom suite and laundry room, while two enormous bedrooms upstairs share a Jack-and-Jill bath, each with their own separate vanities. The newly finished basement is a blank slate and includes a 3/4 bath, providing potential for a 5th bedroom, 2nd living room, game room, office, or anything you could possibly need. There are 5 total bathrooms at this property! Enjoy this low-maintenance, lock & leave lifestyle living in a serene neighborhood setting, directly across from a park! Relax on your patio and watch the world go by, or take a stroll to the numerous nearby shops, restaurants, Whole Foods, and Starbucks. The school bus stops just outside the door, offering easy access to Adams 12 schools. The neighborhood boasts a pool and clubhouse, enhancing your lifestyle with additional amenities. The HOA also includes insurance and exterior maintenance. Don't miss the unique opportunity to own this exceptional home in such a prime location.
Contact an agent
Home facts
- Year built:2004
- Listing Id #:9365959
Rooms and interior
- Bedrooms:4
- Total bathrooms:5
- Full bathrooms:2
- Half bathrooms:1
- Living area:3,978 sq. ft.
Heating and cooling
- Cooling:Central Air
- Heating:Forced Air
Structure and exterior
- Roof:Composition
- Year built:2004
- Building area:3,978 sq. ft.
- Lot area:0.08 Acres
Schools
- High school:Legacy
- Middle school:Westlake
- Elementary school:Cotton Creek
Utilities
- Water:Public
- Sewer:Public Sewer
Finances and disclosures
- Price:$725,000
- Price per sq. ft.:$182.25
- Tax amount:$7,052 (2024)
New listings near 11791 Bradburn Boulevard
- New
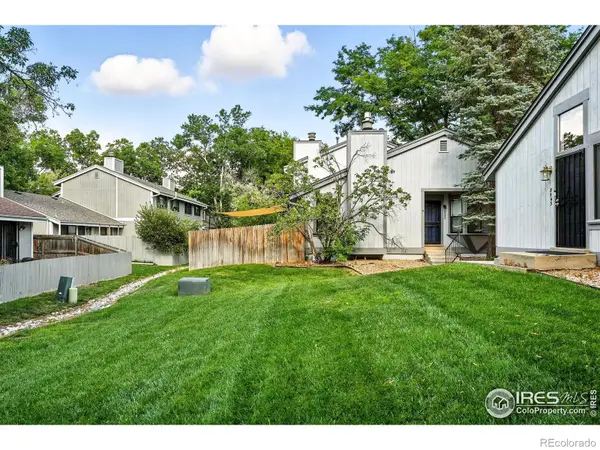 $420,000Active3 beds 3 baths2,616 sq. ft.
$420,000Active3 beds 3 baths2,616 sq. ft.8945 N Yukon Street, Westminster, CO 80021
MLS# IR1041423Listed by: LIVE WEST REALTY - New
 $600,000Active3 beds 3 baths1,550 sq. ft.
$600,000Active3 beds 3 baths1,550 sq. ft.1561 W 166th Avenue, Broomfield, CO 80023
MLS# 4960279Listed by: WK REAL ESTATE - New
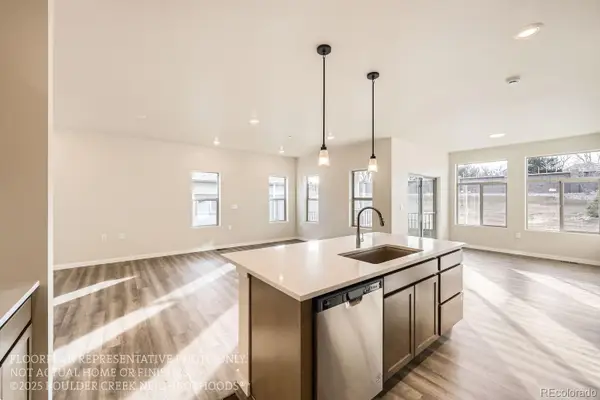 $599,900Active2 beds 2 baths1,425 sq. ft.
$599,900Active2 beds 2 baths1,425 sq. ft.930 W 128th Place, Westminster, CO 80234
MLS# 7743503Listed by: WK REAL ESTATE - New
 $675,000Active5 beds 4 baths3,158 sq. ft.
$675,000Active5 beds 4 baths3,158 sq. ft.9910 Winona Street, Westminster, CO 80031
MLS# 8207017Listed by: RE/MAX ALLIANCE - New
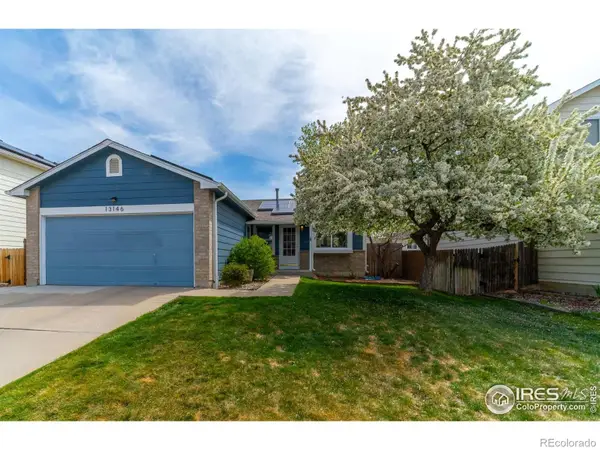 $549,500Active4 beds 2 baths1,784 sq. ft.
$549,500Active4 beds 2 baths1,784 sq. ft.13146 Raritan Court, Denver, CO 80234
MLS# IR1041394Listed by: TRAILRIDGE REALTY - New
 $415,000Active2 beds 1 baths720 sq. ft.
$415,000Active2 beds 1 baths720 sq. ft.3525 W 73rd Avenue, Westminster, CO 80030
MLS# 5670074Listed by: PREMIER CHOICE REALTY, LLC - Open Sat, 11am to 2pmNew
 $995,000Active5 beds 4 baths4,033 sq. ft.
$995,000Active5 beds 4 baths4,033 sq. ft.8102 W 109th Avenue, Broomfield, CO 80021
MLS# 2104510Listed by: EXP REALTY, LLC - New
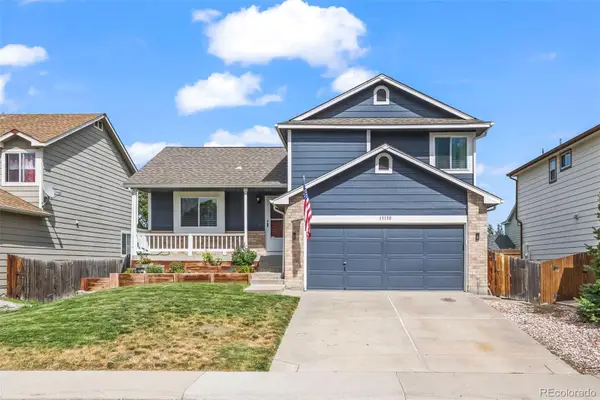 $525,000Active3 beds 2 baths1,813 sq. ft.
$525,000Active3 beds 2 baths1,813 sq. ft.13130 Shoshone Street, Denver, CO 80234
MLS# 2578244Listed by: MB TEAM LASSEN - Open Sat, 1pm to 4amNew
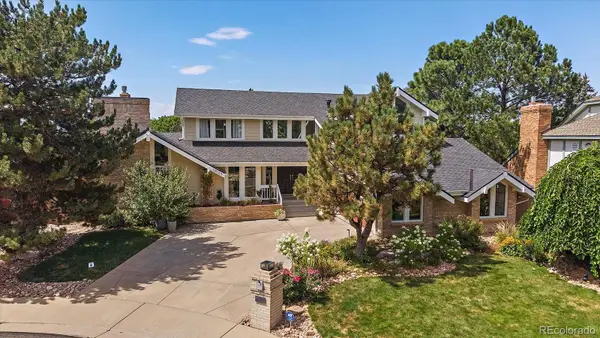 $1,175,000Active5 beds 5 baths4,514 sq. ft.
$1,175,000Active5 beds 5 baths4,514 sq. ft.10133 Meade Court, Westminster, CO 80031
MLS# 4044362Listed by: RE/MAX ALLIANCE - Open Fri, 4 to 6pmNew
 $550,000Active4 beds 2 baths1,850 sq. ft.
$550,000Active4 beds 2 baths1,850 sq. ft.3550 Kassler Place, Westminster, CO 80031
MLS# 4723441Listed by: EXP REALTY, LLC
