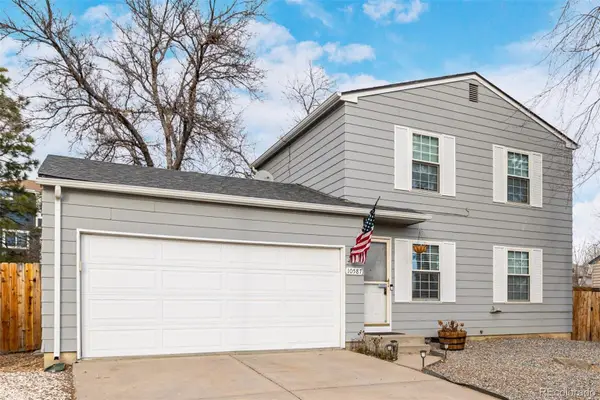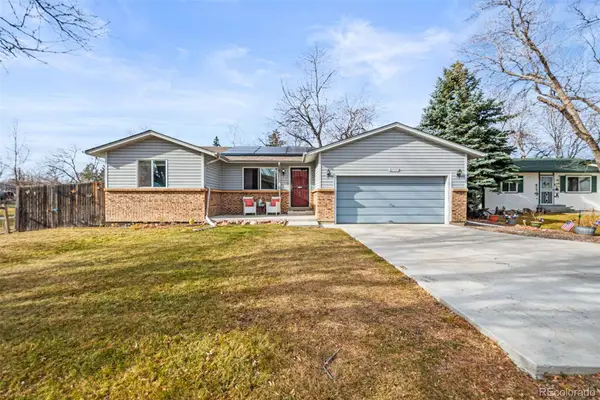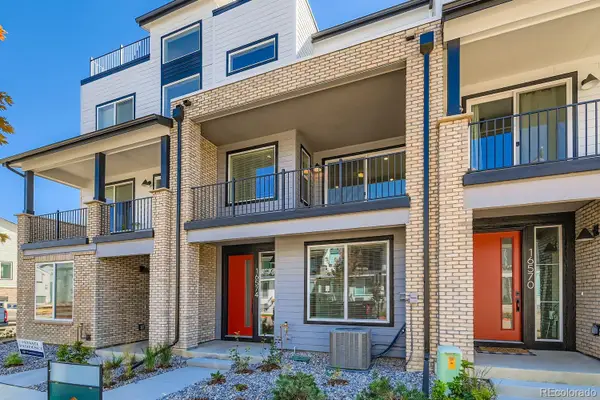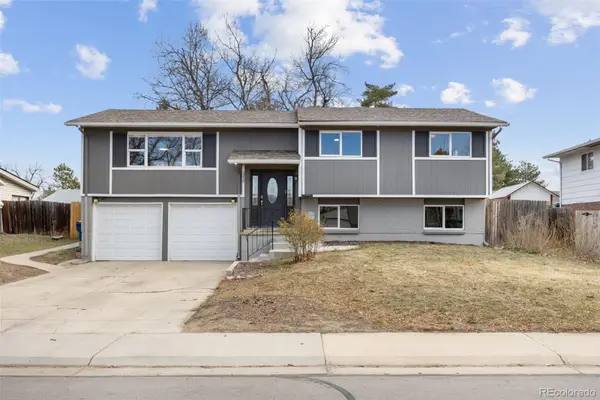1667 W 115th Circle, Westminster, CO 80234
Local realty services provided by:Better Homes and Gardens Real Estate Kenney & Company
1667 W 115th Circle,Denver, CO 80234
$949,990
- 5 Beds
- 4 Baths
- 3,783 sq. ft.
- Single family
- Active
Listed by: obed avalos, zaira roblesavalexos93@gmail.com,720-525-4197
Office: navigate realty
MLS#:5560789
Source:ML
Price summary
- Price:$949,990
- Price per sq. ft.:$251.12
- Monthly HOA dues:$32.08
About this home
Look no further! This impeccably maintained 5 bed, 4 bath residence in The Ranch is the one for you! Featuring a gorgeous facade with brick veneer accents, a lush green landscape, and a 2-car garage. Inside you will find a spacious dining and living area with crown moulding, luxury vinyl plank flooring, and a neutral palette throughout. Continue into the cozy family room, showcasing vaulted ceilings with exposed wood beams and a fireplace to keep you warm during the coming winter months. The fabulous kitchen is comprised of ample cabinetry with quartz counters, a pantry, tile backsplash, stainless steel appliances, a peninsula with a breakfast bar, and a breakfast nook. You’ll love the primary suite, showcasing soft carpet, a walk-in closet, and a lavish bath with dual sinks plus separate tub and shower. Don’t forget about the huge basement bonus room featuring a stained concrete basement slab, ideal for an entertainment center! With Anderson windows and doors throughout, no expense has been spared in ensuring quality and comfort. If you have an EV car, the garage has the solution for you, offering a ready charging port. This home comes turnkey and ready, with all appliances and TVs included in the sale! Lastly, the expansive backyard includes a covered patio, extended seating area, and even a refreshing hot tub! The home of your dreams is here—hurry and act NOW!
Contact an agent
Home facts
- Year built:1980
- Listing ID #:5560789
Rooms and interior
- Bedrooms:5
- Total bathrooms:4
- Full bathrooms:2
- Half bathrooms:1
- Living area:3,783 sq. ft.
Heating and cooling
- Cooling:Central Air
- Heating:Forced Air, Natural Gas
Structure and exterior
- Roof:Composition
- Year built:1980
- Building area:3,783 sq. ft.
- Lot area:0.28 Acres
Schools
- High school:Mountain Range
- Middle school:Silver Hills
- Elementary school:Cotton Creek
Utilities
- Water:Public
- Sewer:Public Sewer
Finances and disclosures
- Price:$949,990
- Price per sq. ft.:$251.12
- Tax amount:$5,116 (2024)
New listings near 1667 W 115th Circle
- Coming Soon
 $1,365,000Coming Soon6 beds 5 baths
$1,365,000Coming Soon6 beds 5 baths11789 Osceola Street, Westminster, CO 80031
MLS# 6416374Listed by: KELLER WILLIAMS DTC - New
 $630,000Active5 beds 4 baths2,974 sq. ft.
$630,000Active5 beds 4 baths2,974 sq. ft.10378 King Court, Westminster, CO 80031
MLS# 5615867Listed by: COLDWELL BANKER REALTY 18 - Coming Soon
 $515,000Coming Soon3 beds 2 baths
$515,000Coming Soon3 beds 2 baths10587 W 107th Avenue, Westminster, CO 80021
MLS# 9548705Listed by: EXP REALTY, LLC - New
 $875,000Active4 beds 4 baths3,182 sq. ft.
$875,000Active4 beds 4 baths3,182 sq. ft.811 W 128th Place, Westminster, CO 80234
MLS# IR1048721Listed by: KELLER WILLIAMS AVENUES REALTY - New
 $525,000Active5 beds 2 baths2,370 sq. ft.
$525,000Active5 beds 2 baths2,370 sq. ft.8777 Everett Court, Arvada, CO 80005
MLS# 6545874Listed by: KELLER WILLIAMS AVENUES REALTY - New
 $627,500Active3 beds 4 baths2,436 sq. ft.
$627,500Active3 beds 4 baths2,436 sq. ft.4348 W 118th Place, Westminster, CO 80031
MLS# 2041495Listed by: ANGELOV REALTY, LLC - New
 $469,000Active4 beds 2 baths1,506 sq. ft.
$469,000Active4 beds 2 baths1,506 sq. ft.8866 Meade Court, Westminster, CO 80031
MLS# 8608108Listed by: ALL PRO REALTY INC - New
 $560,000Active5 beds 2 baths1,850 sq. ft.
$560,000Active5 beds 2 baths1,850 sq. ft.8771 Rutgers Street, Westminster, CO 80031
MLS# 3565344Listed by: HOMESMART REALTY - New
 $504,990Active3 beds 4 baths1,667 sq. ft.
$504,990Active3 beds 4 baths1,667 sq. ft.1633 Alcott Way, Broomfield, CO 80023
MLS# 9806841Listed by: DFH COLORADO REALTY LLC - Open Sat, 1 to 3pmNew
 $535,000Active4 beds 3 baths1,966 sq. ft.
$535,000Active4 beds 3 baths1,966 sq. ft.9220 Perry Street, Westminster, CO 80031
MLS# 2957985Listed by: 8Z REAL ESTATE
