1814 W 131st Drive, Westminster, CO 80234
Local realty services provided by:Better Homes and Gardens Real Estate Kenney & Company
Listed by: amber panckamber@FrontRangePremierGroup.com,303-800-8439
Office: re/max alliance - olde town
MLS#:5994400
Source:ML
Price summary
- Price:$739,000
- Price per sq. ft.:$199.89
- Monthly HOA dues:$106
About this home
Price Improvement on this Stunning Home in The Village at Harmony Park! Tucked away at the end of a private cul-de-sac and next to scenic walking paths, this beautifully updated 2-story home offers the perfect blend of comfort and convenience. Enjoy neighborhood amenities including a pool, nearby Big Dry Creek trails, Broomfield Open Space, and easy walkability to Arapahoe Ridge Elementary School and Amherst Park! Inside, you’ll find brand-new carpeting and window treatments throughout. The main floor boasts formal living and dining rooms, plus a bright and open kitchen with abundant maple cabinetry, generous counter space, walk in pantry, stainless steel appliances, and a sunny eating nook with sliding glass doors to the patio and private backyard. The spacious family room features wood laminate flooring and plenty of natural light. A powder room, laundry with utility sink, and access to the oversized 2-car garage complete the main level. Upstairs, a versatile loft offers the perfect home office, playroom, or craft area. The expansive primary suite includes a walk-in closet, ceiling fan, and spa-like bath with dual sinks, a soaking tub, shower, and updated lighting. Three additional bedrooms and a full hall bath provide plenty of room for family or guests. The unfinished basement adds valuable storage space along with an extra refrigerator and freezer. Outdoors, enjoy a private backyard retreat with a spacious patio, mature landscaping, and sprinkler system—perfect for gatherings and everyday living. Newer Roof and Brand New Furnace Installed 10/9/25! This home is move-in ready and waiting for its next owner—don’t miss it!
Contact an agent
Home facts
- Year built:2003
- Listing ID #:5994400
Rooms and interior
- Bedrooms:4
- Total bathrooms:3
- Full bathrooms:2
- Half bathrooms:1
- Living area:3,697 sq. ft.
Heating and cooling
- Cooling:Central Air
- Heating:Forced Air
Structure and exterior
- Roof:Composition
- Year built:2003
- Building area:3,697 sq. ft.
- Lot area:0.22 Acres
Schools
- High school:Legacy
- Middle school:Silver Hills
- Elementary school:Arapahoe Ridge
Utilities
- Water:Public
- Sewer:Public Sewer
Finances and disclosures
- Price:$739,000
- Price per sq. ft.:$199.89
- Tax amount:$4,315 (2024)
New listings near 1814 W 131st Drive
- New
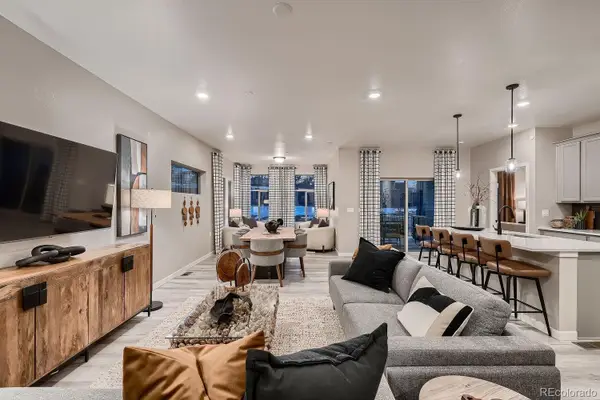 $637,300Active2 beds 2 baths1,437 sq. ft.
$637,300Active2 beds 2 baths1,437 sq. ft.12880 Inca Street, Westminster, CO 80234
MLS# 5737146Listed by: WK REAL ESTATE - New
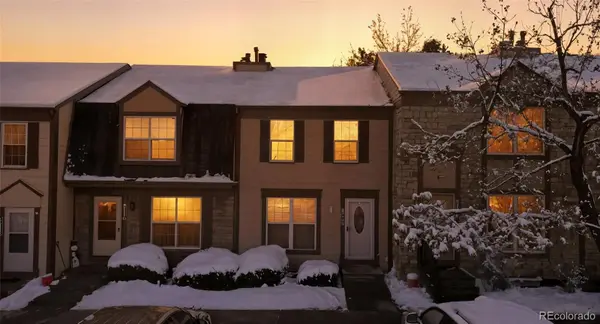 $389,900Active3 beds 2 baths1,656 sq. ft.
$389,900Active3 beds 2 baths1,656 sq. ft.2915 W 81st Avenue #D, Westminster, CO 80031
MLS# 4863001Listed by: KELLER WILLIAMS REALTY DOWNTOWN LLC - New
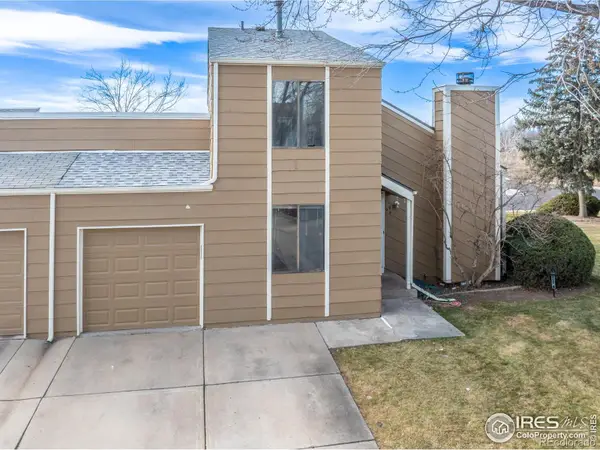 $365,000Active3 beds 3 baths1,816 sq. ft.
$365,000Active3 beds 3 baths1,816 sq. ft.990 W 133rd Circle #B, Denver, CO 80234
MLS# IR1048456Listed by: KELLER WILLIAMS-PREFERRED RLTY - New
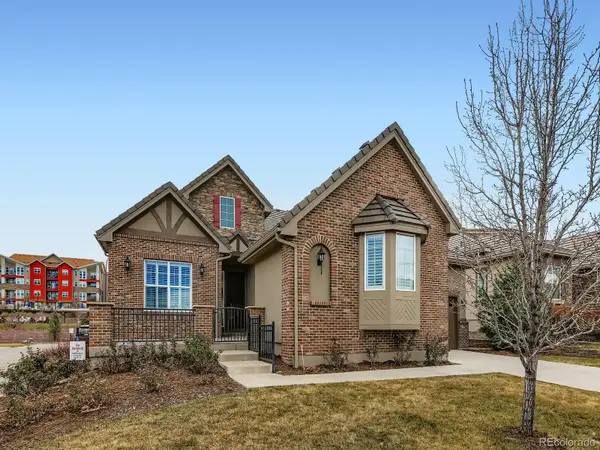 $1,100,000Active3 beds 4 baths4,955 sq. ft.
$1,100,000Active3 beds 4 baths4,955 sq. ft.12206 Alcott Street, Westminster, CO 80234
MLS# 4909545Listed by: HOMESMART - Coming SoonOpen Sat, 12 to 2pm
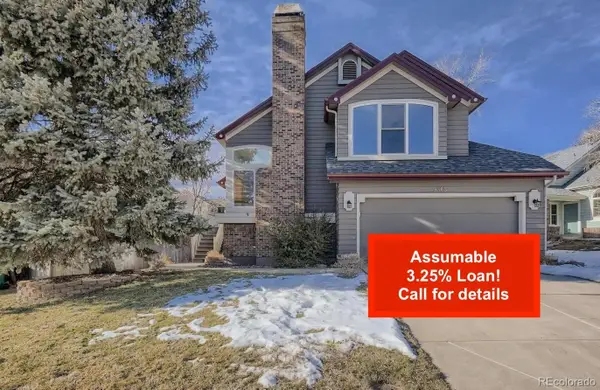 $575,000Coming Soon3 beds 3 baths
$575,000Coming Soon3 beds 3 baths9865 Iris Street, Broomfield, CO 80021
MLS# 3119703Listed by: COLDWELL BANKER REALTY 56 - New
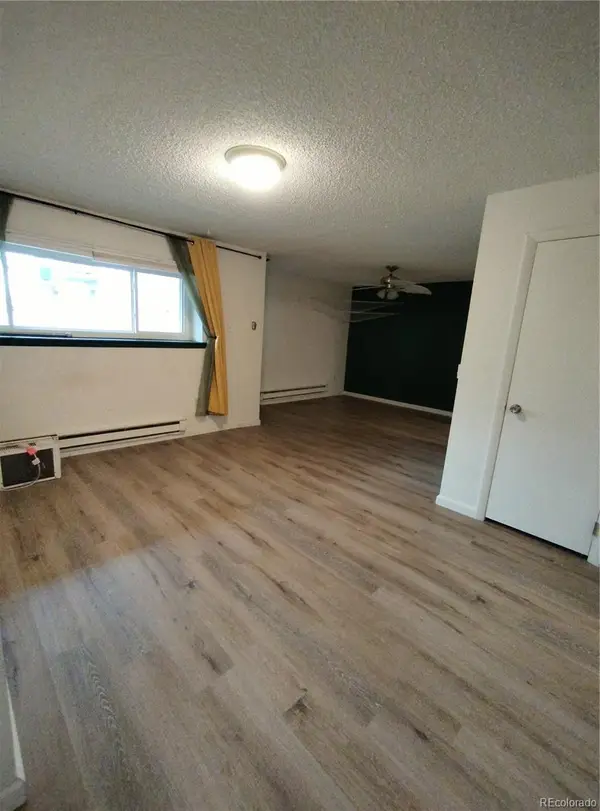 $185,000Active1 beds 1 baths659 sq. ft.
$185,000Active1 beds 1 baths659 sq. ft.12180 Huron Street #102, Denver, CO 80234
MLS# 4061993Listed by: KELLER WILLIAMS ADVANTAGE REALTY LLC - New
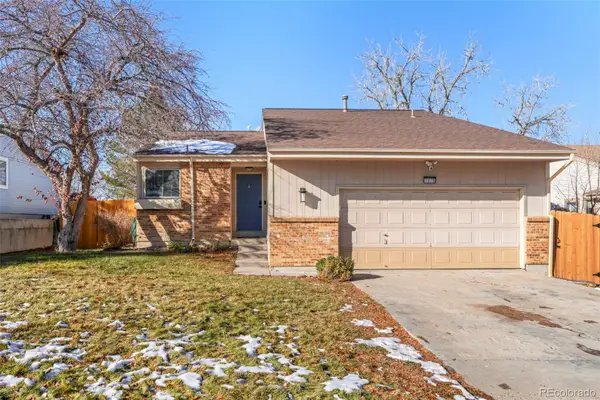 $530,000Active3 beds 2 baths1,499 sq. ft.
$530,000Active3 beds 2 baths1,499 sq. ft.7679 Harlan Way, Arvada, CO 80003
MLS# 3205222Listed by: MILEHIMODERN - New
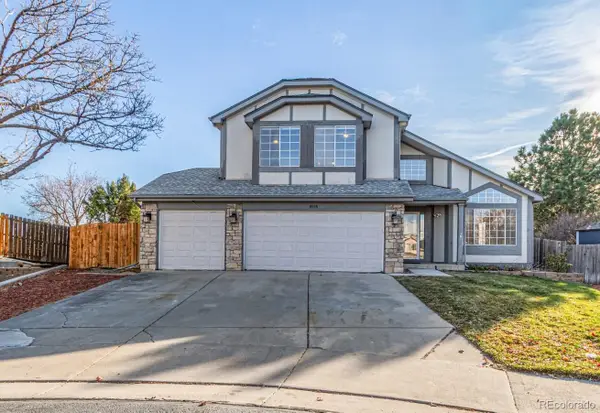 $700,000Active7 beds 4 baths3,893 sq. ft.
$700,000Active7 beds 4 baths3,893 sq. ft.8918 W 101st Avenue, Broomfield, CO 80021
MLS# 2470242Listed by: KELLER WILLIAMS DTC - Open Sat, 12 to 2pmNew
 $569,900Active3 beds 2 baths1,372 sq. ft.
$569,900Active3 beds 2 baths1,372 sq. ft.9458 Flower Street, Broomfield, CO 80021
MLS# 8369604Listed by: KELLER WILLIAMS REALTY DOWNTOWN LLC - New
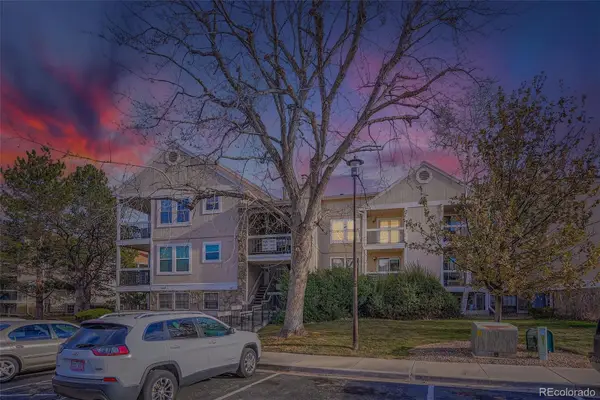 $195,000Active1 beds 1 baths534 sq. ft.
$195,000Active1 beds 1 baths534 sq. ft.5403 W 76th #623, Arvada, CO 80003
MLS# 8895782Listed by: ROCKY MOUNTAIN REAL ESTATE INC
