2535 W 115th Drive, Westminster, CO 80234
Local realty services provided by:Better Homes and Gardens Real Estate Kenney & Company


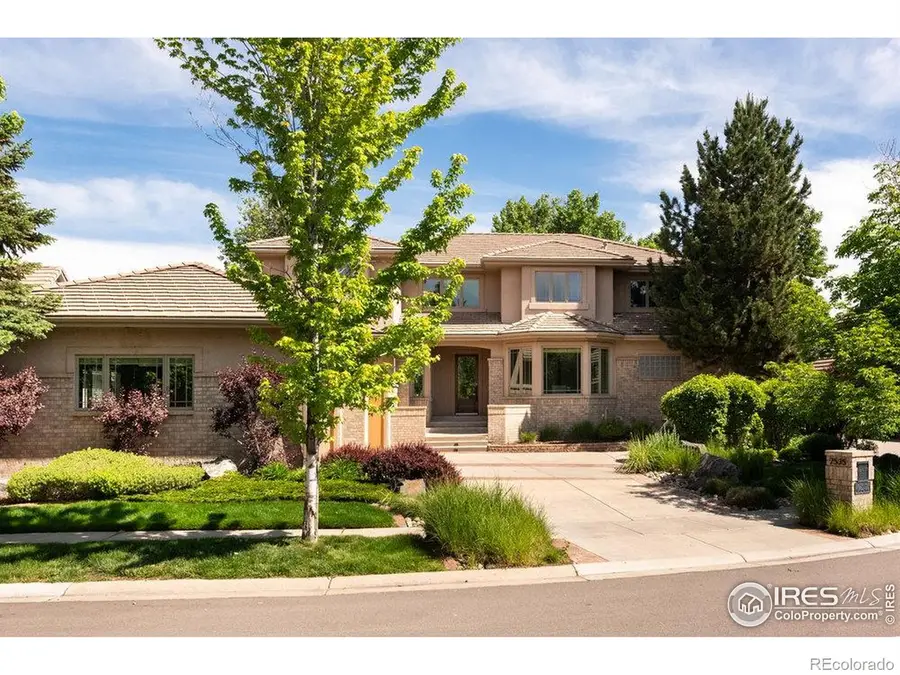
2535 W 115th Drive,Westminster, CO 80234
$1,750,000
- 6 Beds
- 5 Baths
- 6,930 sq. ft.
- Single family
- Active
Listed by:karen anderson3039178656
Office:madison & company properties
MLS#:IR1040804
Source:ML
Price summary
- Price:$1,750,000
- Price per sq. ft.:$252.53
- Monthly HOA dues:$91.67
About this home
Custom-built and extensively remodeled, this exceptional residence has been meticulously maintained by its original owner and is being offered for the first time. Set on a quiet cul-de-sac in arguably the most desirable location within The Ranch Country Club and Jackson Lake area, this home spans nearly 7,000 square feet of refined living space, blending luxury, privacy, and smart design. The expansive main living area features soaring two-story ceilings, walls of windows that flood the space with natural light, gleaming hardwood floors, and a gas fireplace with an elegant stone surround. Fully renovated in 2024, the chef's kitchen is a showpiece of function and style-equipped with new GE Cafe appliances, including a beverage refrigerator and dishwasher drawers, custom vent hood, quartz countertops, ample cabinetry, and a walk-in pantry. A butler's pantry seamlessly connects the kitchen to the formal dining room, enhancing both everyday living and entertaining. Entertainment is elevated with surround sound systems on the main and lower levels, as well asthe speakers in the outdoor living spaces, primary bedroom and primary bath. The luxurious primary suite is a serene retreat, complete with a dual-sided fireplace, private deck access, and a custom walk-in closet. The spa-inspired en suitebath features a Jacuzzi jetted soaking tub, multi-head steam shower, Robern medicine cabinets, and heated floors. Both the main and upper levels include fully wired offices and additional sitting areas. The finished walk-out lower levelprovides remarkable versatility with a great room, fully equipped kitchenette, exercise room, additional bedroom and bath, and access to the lushly landscaped backyard and patio. Customized storage rooms and an oversized and heated 3-cargarage with built-in shelving further enhance this one-of-a-kind home. With every major system thoughtfully upgraded, this exquisite home is truly move-in ready.
Contact an agent
Home facts
- Year built:2001
- Listing Id #:IR1040804
Rooms and interior
- Bedrooms:6
- Total bathrooms:5
- Full bathrooms:3
- Half bathrooms:1
- Living area:6,930 sq. ft.
Heating and cooling
- Cooling:Ceiling Fan(s), Central Air
- Heating:Forced Air
Structure and exterior
- Roof:Concrete
- Year built:2001
- Building area:6,930 sq. ft.
- Lot area:0.28 Acres
Schools
- High school:Mountain Range
- Middle school:Silver Hills
- Elementary school:Cotton Creek
Utilities
- Water:Public
- Sewer:Public Sewer
Finances and disclosures
- Price:$1,750,000
- Price per sq. ft.:$252.53
- Tax amount:$12,822 (2024)
New listings near 2535 W 115th Drive
- New
 $600,000Active3 beds 3 baths1,550 sq. ft.
$600,000Active3 beds 3 baths1,550 sq. ft.1561 W 166th Avenue, Broomfield, CO 80023
MLS# 4960279Listed by: WK REAL ESTATE - New
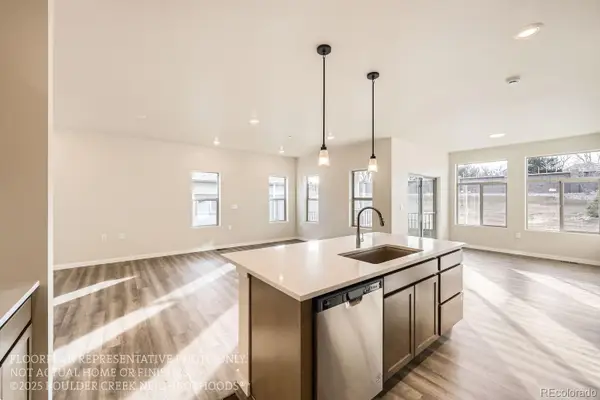 $599,900Active2 beds 2 baths1,425 sq. ft.
$599,900Active2 beds 2 baths1,425 sq. ft.930 W 128th Place, Westminster, CO 80234
MLS# 7743503Listed by: WK REAL ESTATE - New
 $675,000Active5 beds 4 baths3,158 sq. ft.
$675,000Active5 beds 4 baths3,158 sq. ft.9910 Winona Street, Westminster, CO 80031
MLS# 8207017Listed by: RE/MAX ALLIANCE - New
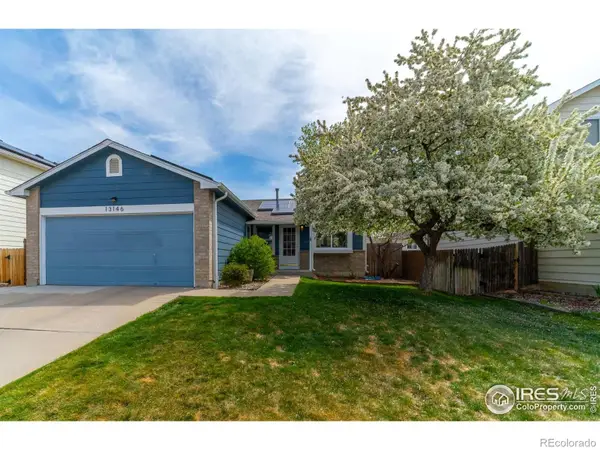 $549,500Active4 beds 2 baths1,784 sq. ft.
$549,500Active4 beds 2 baths1,784 sq. ft.13146 Raritan Court, Denver, CO 80234
MLS# IR1041394Listed by: TRAILRIDGE REALTY - New
 $415,000Active2 beds 1 baths720 sq. ft.
$415,000Active2 beds 1 baths720 sq. ft.3525 W 73rd Avenue, Westminster, CO 80030
MLS# 5670074Listed by: PREMIER CHOICE REALTY, LLC - Open Sat, 11am to 2pmNew
 $995,000Active5 beds 4 baths4,033 sq. ft.
$995,000Active5 beds 4 baths4,033 sq. ft.8102 W 109th Avenue, Broomfield, CO 80021
MLS# 2104510Listed by: EXP REALTY, LLC - New
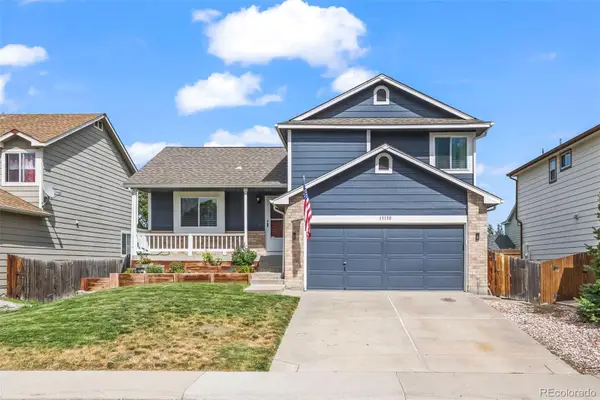 $525,000Active3 beds 2 baths1,813 sq. ft.
$525,000Active3 beds 2 baths1,813 sq. ft.13130 Shoshone Street, Denver, CO 80234
MLS# 2578244Listed by: MB TEAM LASSEN - Open Sat, 1pm to 4amNew
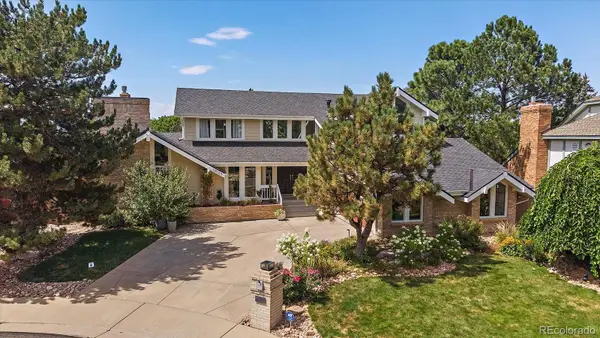 $1,175,000Active5 beds 5 baths4,514 sq. ft.
$1,175,000Active5 beds 5 baths4,514 sq. ft.10133 Meade Court, Westminster, CO 80031
MLS# 4044362Listed by: RE/MAX ALLIANCE - Open Fri, 4 to 6pmNew
 $550,000Active4 beds 2 baths1,850 sq. ft.
$550,000Active4 beds 2 baths1,850 sq. ft.3550 Kassler Place, Westminster, CO 80031
MLS# 4723441Listed by: EXP REALTY, LLC - Open Sun, 1 to 3pmNew
 $830,000Active4 beds 3 baths3,587 sq. ft.
$830,000Active4 beds 3 baths3,587 sq. ft.4035 W 103rd Court, Westminster, CO 80031
MLS# 8000934Listed by: COLDWELL BANKER REALTY 56
