2926 Eliot Circle, Westminster, CO 80030
Local realty services provided by:Better Homes and Gardens Real Estate Kenney & Company
2926 Eliot Circle,Westminster, CO 80030
$700,000
- 8 Beds
- 4 Baths
- 3,518 sq. ft.
- Multi-family
- Active
Listed by: amy weisbender, brenton hanesamy@weisrealestate.net,303-949-9472
Office: berkshire hathaway homeservices colorado real estate, llc.
MLS#:4898276
Source:ML
Price summary
- Price:$700,000
- Price per sq. ft.:$198.98
About this home
Discover the perfect blend of stability, opportunity, and lifestyle at this low-maintenance brick 4-plex in the heart of Westminster! Whether you're a seasoned investor seeking dependable cash flow with room to grow, seeking two adjacent 4 plexes with non-commercial financing options, or a savvy buyer ready to take advantage of owner-occupied lower interest rates by living in one unit and renting out the others, this property checks all the boxes. Inside, you’ll find four bright and spacious 2-bed, 1-bath units, each thoughtfully laid out for comfortable living with abundant natural light and an inviting flow. Recent interior and common-area improvements—including modern flooring, refreshed kitchens and baths in half the units, and updated community spaces—enhance both rentability and long-term value. A shared front green space adds charm and curb appeal, creating a welcoming environment for residents. Situated in a central, commuter-friendly Westminster location, this 4-plex offers a proven unit mix and exciting value-add potential. Whether you're expanding your portfolio or stepping into small multifamily for the first time, this is your chance to secure a standout asset in one of the metro area’s most accessible neighborhoods.
Contact an agent
Home facts
- Year built:1962
- Listing ID #:4898276
Rooms and interior
- Bedrooms:8
- Total bathrooms:4
- Living area:3,518 sq. ft.
Heating and cooling
- Heating:Forced Air
Structure and exterior
- Year built:1962
- Building area:3,518 sq. ft.
- Lot area:0.14 Acres
- Construction Materials:Brick, Frame
- Levels:2 Story
Schools
- High school:Westminster
- Middle school:Orchard Park Academy
- Elementary school:Orchard Park Academy
Utilities
- Water:Public
- Sewer:Public Sewer
Finances and disclosures
- Price:$700,000
- Price per sq. ft.:$198.98
- Tax amount:$4,950 (2024)
New listings near 2926 Eliot Circle
- Coming Soon
 $565,000Coming Soon3 beds 3 baths
$565,000Coming Soon3 beds 3 baths9799 Jellison Street, Westminster, CO 80021
MLS# 7455284Listed by: 8Z REAL ESTATE - New
 $519,999Active3 beds 4 baths2,538 sq. ft.
$519,999Active3 beds 4 baths2,538 sq. ft.1178 W 132nd Place, Denver, CO 80234
MLS# 9206878Listed by: COBB HOME TEAM LLC - Coming Soon
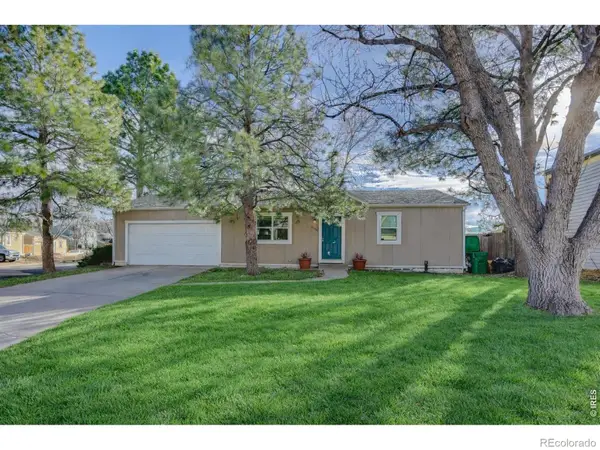 $525,000Coming Soon3 beds 2 baths
$525,000Coming Soon3 beds 2 baths10696 Newcombe Street, Broomfield, CO 80021
MLS# IR1052441Listed by: COLDWELL BANKER REALTY-NOCO - New
 $825,000Active6 beds 4 baths3,510 sq. ft.
$825,000Active6 beds 4 baths3,510 sq. ft.13082 Tejon Court, Denver, CO 80234
MLS# 5742142Listed by: R SQUARED REALTY EXPERTS - New
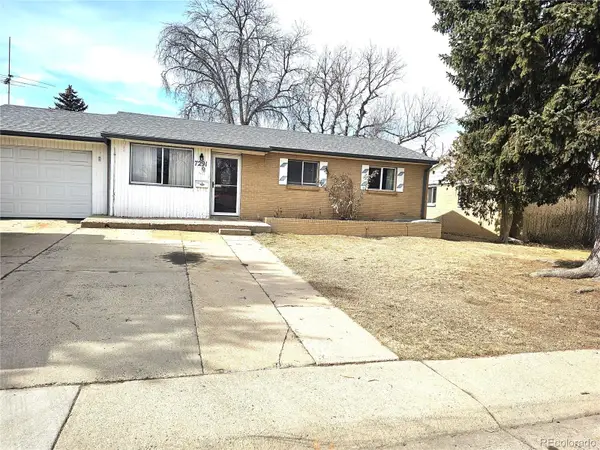 $380,000Active2 beds 2 baths1,473 sq. ft.
$380,000Active2 beds 2 baths1,473 sq. ft.7291 Winona Court, Westminster, CO 80030
MLS# 9348057Listed by: HOMESMART - New
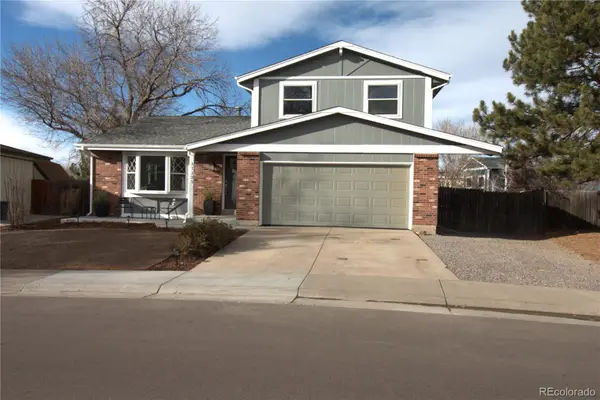 $635,000Active3 beds 3 baths2,961 sq. ft.
$635,000Active3 beds 3 baths2,961 sq. ft.11125 Wolff Way, Westminster, CO 80031
MLS# 4935236Listed by: WESTWIND PROPERTIES REAL ESTATE - Open Sat, 12 to 2pmNew
 $509,000Active3 beds 2 baths1,894 sq. ft.
$509,000Active3 beds 2 baths1,894 sq. ft.7455 Chase Street, Arvada, CO 80003
MLS# 3766345Listed by: JASENKO ALAGIC - New
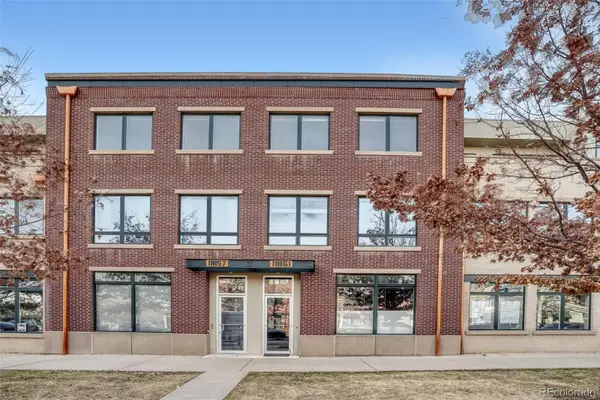 $690,000Active1 beds 3 baths2,066 sq. ft.
$690,000Active1 beds 3 baths2,066 sq. ft.11861 Bradburn Boulevard, Westminster, CO 80031
MLS# 5878566Listed by: HOMESMART REALTY - New
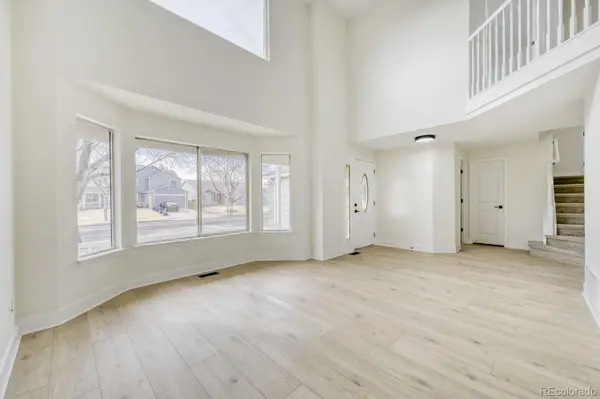 $698,000Active5 beds 4 baths2,996 sq. ft.
$698,000Active5 beds 4 baths2,996 sq. ft.11358 Eaton Street, Westminster, CO 80020
MLS# 4736401Listed by: UBF REAL ESTATE SERVICES, INC - Open Sat, 11am to 2pmNew
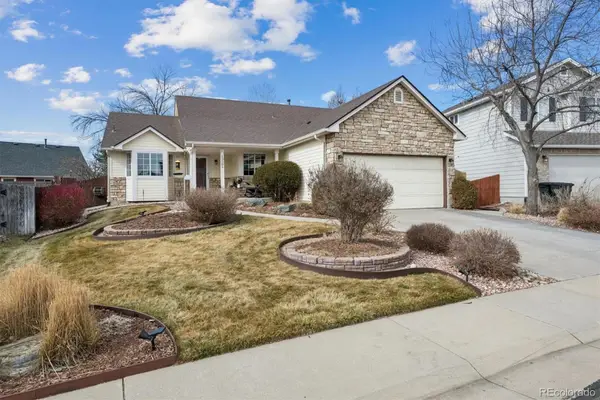 $625,000Active5 beds 3 baths2,317 sq. ft.
$625,000Active5 beds 3 baths2,317 sq. ft.13585 Shoshone Street, Denver, CO 80234
MLS# 2824320Listed by: CALLAWAY GROUP REAL ESTATE, LLC

