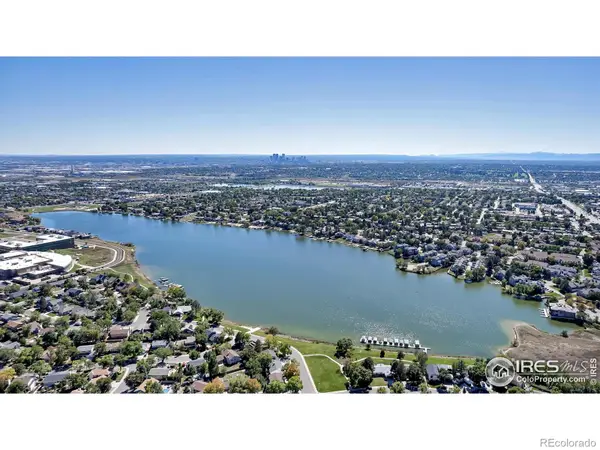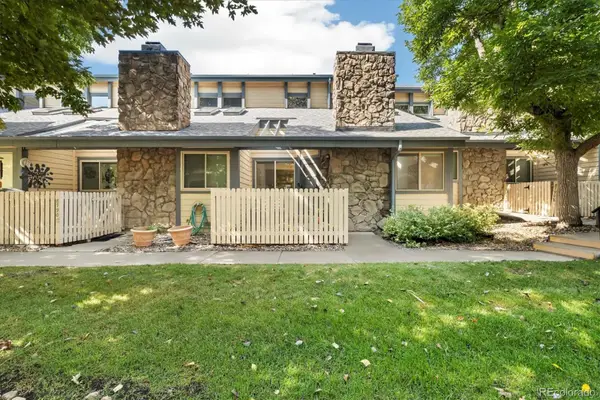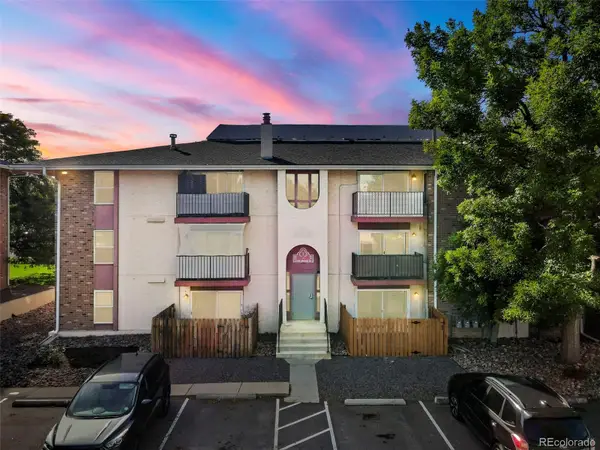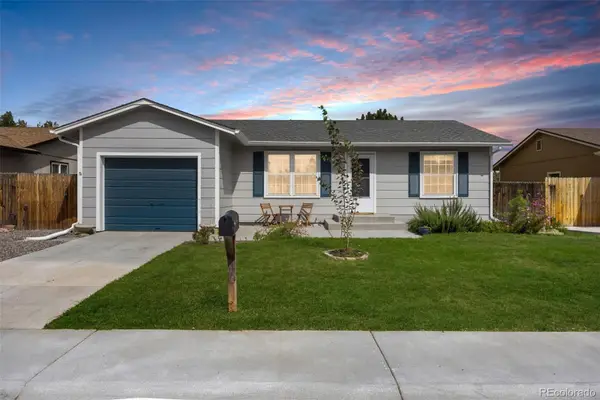3043 W 109th Place, Westminster, CO 80031
Local realty services provided by:Better Homes and Gardens Real Estate Kenney & Company
3043 W 109th Place,Westminster, CO 80031
$935,000
- 5 Beds
- 4 Baths
- 4,316 sq. ft.
- Single family
- Active
Listed by:amy terryamyaterry@gmail.com,303-882-3954
Office:the agency - denver
MLS#:5410407
Source:ML
Price summary
- Price:$935,000
- Price per sq. ft.:$216.64
- Monthly HOA dues:$100
About this home
A beautifully updated home nestled in the sought-after Legacy Ridge Golf Course community. Situated on a generous lot on a private cul de sac. This timeless two-story layout blends comfort, space, and style in one of Westminster’s most desirable neighborhoods.
The newly renovated main floor features wide-plank flooring, fresh paint, designer wall accents, and an upgraded fireplace that brings warmth and character to the living space. The kitchen shines with Cambria quartz countertops, abundant cabinetry, and seamless flow into the dining and family rooms—perfect for hosting gatherings or cozy nights in.
Upstairs, the spacious primary suite boasts vaulted ceilings, a walk-in closet, and a five piece, ensuite bath. Additional bedrooms and loft offer flexibility for family, guests, or hobbies.
The finished basement is a true bonus, complete with a guest room, dedicated office, 3/4 bath, bar, and a generous living area—ideal for movie nights, game days, or multi-generational living.
Enjoy the privacy of your beautifully landscaped backyard with mature trees and space to relax or play. With a three-car garage, thoughtful upgrades throughout, and a prime location near golf, parks, trails, and top-rated schools—this home isn't just a place to live, it's a lifestyle upgrade!
Contact an agent
Home facts
- Year built:1995
- Listing ID #:5410407
Rooms and interior
- Bedrooms:5
- Total bathrooms:4
- Full bathrooms:3
- Living area:4,316 sq. ft.
Heating and cooling
- Cooling:Air Conditioning-Room
- Heating:Forced Air
Structure and exterior
- Roof:Composition
- Year built:1995
- Building area:4,316 sq. ft.
- Lot area:0.24 Acres
Schools
- High school:Northglenn
- Middle school:Silver Hills
- Elementary school:Cotton Creek
Utilities
- Water:Public
- Sewer:Public Sewer
Finances and disclosures
- Price:$935,000
- Price per sq. ft.:$216.64
- Tax amount:$5,789 (2024)
New listings near 3043 W 109th Place
- New
 $349,999Active2 beds 2 baths954 sq. ft.
$349,999Active2 beds 2 baths954 sq. ft.6861 Xavier Circle #6, Westminster, CO 80030
MLS# IR1044605Listed by: LPT REALTY, LLC. - Coming Soon
 $385,000Coming Soon2 beds 2 baths
$385,000Coming Soon2 beds 2 baths8790 Allison Drive #D, Arvada, CO 80005
MLS# 4650447Listed by: KELLER WILLIAMS AVENUES REALTY - New
 $640,000Active5 beds 2 baths2,253 sq. ft.
$640,000Active5 beds 2 baths2,253 sq. ft.8175 Turnpike Drive, Westminster, CO 80031
MLS# 2508574Listed by: DISTINCT REAL ESTATE LLC - Coming Soon
 $430,000Coming Soon2 beds 1 baths
$430,000Coming Soon2 beds 1 baths7348 Bradburn Boulevard, Westminster, CO 80030
MLS# 9510792Listed by: MILEHIMODERN - Coming Soon
 $199,000Coming Soon1 beds 1 baths
$199,000Coming Soon1 beds 1 baths12186 Melody Drive #104, Denver, CO 80234
MLS# 2285651Listed by: REAL BROKER, LLC DBA REAL - New
 $550,000Active3 beds 3 baths2,557 sq. ft.
$550,000Active3 beds 3 baths2,557 sq. ft.3413 W 114th Circle #D, Westminster, CO 80031
MLS# 6232240Listed by: RE/MAX PROFESSIONALS - Coming Soon
 $450,000Coming Soon3 beds 2 baths
$450,000Coming Soon3 beds 2 baths3517 W 73rd Avenue, Westminster, CO 80030
MLS# 8357854Listed by: RHYTHM REALTY LLC - New
 $625,000Active4 beds 4 baths3,092 sq. ft.
$625,000Active4 beds 4 baths3,092 sq. ft.9530 Gray Street, Westminster, CO 80031
MLS# 4190675Listed by: KELLER WILLIAMS DTC - Open Sat, 12 to 3pmNew
 $785,000Active3 beds 3 baths3,850 sq. ft.
$785,000Active3 beds 3 baths3,850 sq. ft.11522 Benton Way, Westminster, CO 80020
MLS# IR1044451Listed by: COLDWELL BANKER REALTY-BOULDER - New
 $500,000Active3 beds 2 baths1,820 sq. ft.
$500,000Active3 beds 2 baths1,820 sq. ft.8759 W 86th Avenue, Arvada, CO 80005
MLS# 9759029Listed by: 8Z REAL ESTATE
