3147 W 111th Drive, Westminster, CO 80031
Local realty services provided by:Better Homes and Gardens Real Estate Kenney & Company
3147 W 111th Drive,Westminster, CO 80031
$824,900
- 4 Beds
- 4 Baths
- 3,842 sq. ft.
- Single family
- Active
Listed by: tara bostontaraboston@comcast.net,303-921-9100
Office: re/max nexus
MLS#:4261972
Source:ML
Price summary
- Price:$824,900
- Price per sq. ft.:$214.71
- Monthly HOA dues:$114.33
About this home
Over $70,000 of Recent UPDATES Include: * Newer Carpet Throughout * Newer Interior Paint * Newer Exterior Paint * Stunning Newer Elevated Trex Deck with Built In Lighting and STEEL BEAMS * Newer Gutters and Gutter Guards * Extensive Landscaping Improvements Include NEW Front Rock Retaining Wall, Flowers and Sprinklers * This home has a wide open and bright layout with a MAIN FLOOR MASTER and office/study, upstairs with two additional bedrooms, full bath and LARGE LOFT, a fully finished WALKOUT BASEMENT with the fourth bedroom, a full bath, and LARGE REC ROOM to entertain, and a THREE-CAR ATTACHED GARAGE. Living in Legacy Ridge offers you spectacular amenities including pool, tennis, pickleball, parks and playground (STOP and have a look: SE corner of 111th Drive and Legacy Ridge Parkway). Enjoy miles of scenic walking trails leading to parks, ponds, open space, and the clubhouse restaurant -- all wrapped around the award-winning Legacy Ridge Golf Course. Shopping and medical facilities are just minutes away. Access to I-25 and HWY 36 are close and convenient. Once you experience Legacy Ridge, you are going to want to live here. Beautiful 4 Bed, 4 Bath home in coveted Legacy Ridge Golf Course Community awaits...
Contact an agent
Home facts
- Year built:1998
- Listing ID #:4261972
Rooms and interior
- Bedrooms:4
- Total bathrooms:4
- Full bathrooms:3
- Living area:3,842 sq. ft.
Heating and cooling
- Cooling:Central Air
- Heating:Forced Air
Structure and exterior
- Roof:Composition
- Year built:1998
- Building area:3,842 sq. ft.
- Lot area:0.19 Acres
Schools
- High school:Northglenn
- Middle school:Silver Hills
- Elementary school:Cotton Creek
Utilities
- Water:Public
- Sewer:Public Sewer
Finances and disclosures
- Price:$824,900
- Price per sq. ft.:$214.71
- Tax amount:$5,775 (2024)
New listings near 3147 W 111th Drive
- New
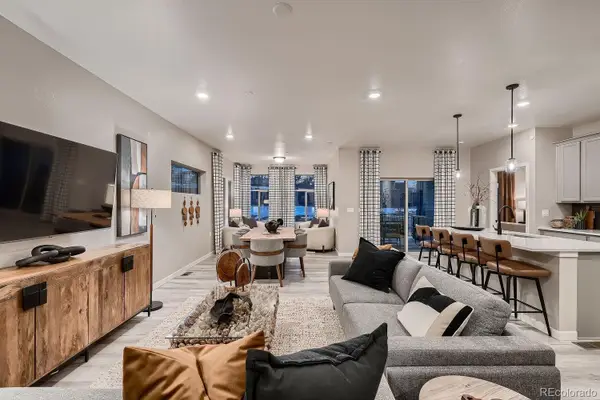 $637,300Active2 beds 2 baths1,437 sq. ft.
$637,300Active2 beds 2 baths1,437 sq. ft.12880 Inca Street, Westminster, CO 80234
MLS# 5737146Listed by: WK REAL ESTATE - New
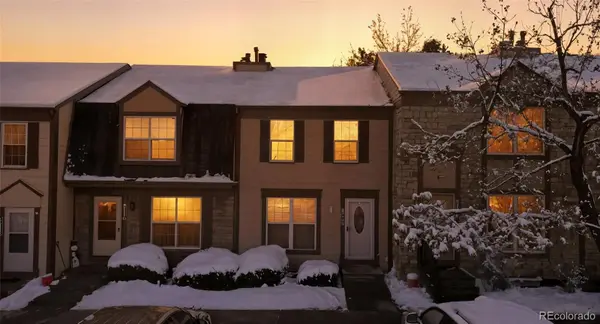 $389,900Active3 beds 2 baths1,656 sq. ft.
$389,900Active3 beds 2 baths1,656 sq. ft.2915 W 81st Avenue #D, Westminster, CO 80031
MLS# 4863001Listed by: KELLER WILLIAMS REALTY DOWNTOWN LLC - New
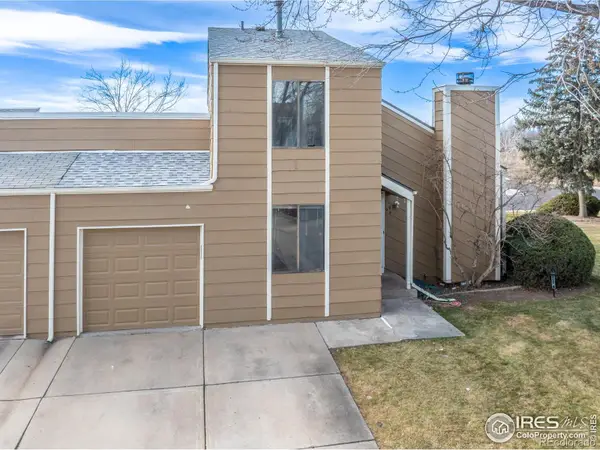 $365,000Active3 beds 3 baths1,816 sq. ft.
$365,000Active3 beds 3 baths1,816 sq. ft.990 W 133rd Circle #B, Denver, CO 80234
MLS# IR1048456Listed by: KELLER WILLIAMS-PREFERRED RLTY - New
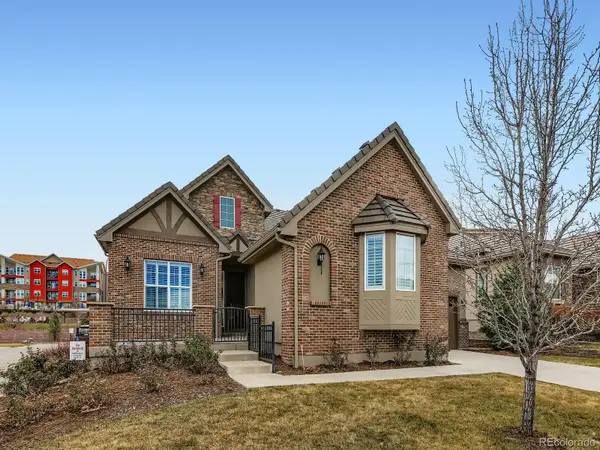 $1,100,000Active3 beds 4 baths4,955 sq. ft.
$1,100,000Active3 beds 4 baths4,955 sq. ft.12206 Alcott Street, Westminster, CO 80234
MLS# 4909545Listed by: HOMESMART - Coming SoonOpen Sat, 12 to 2pm
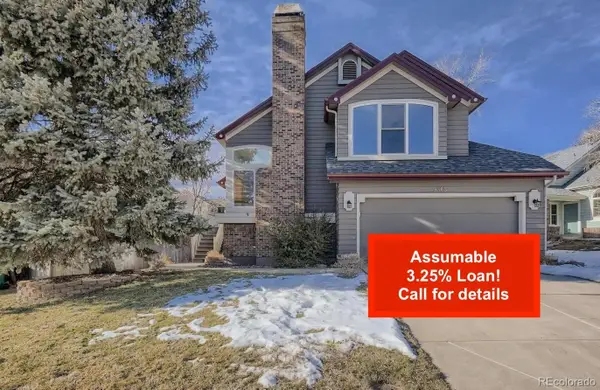 $575,000Coming Soon3 beds 3 baths
$575,000Coming Soon3 beds 3 baths9865 Iris Street, Broomfield, CO 80021
MLS# 3119703Listed by: COLDWELL BANKER REALTY 56 - New
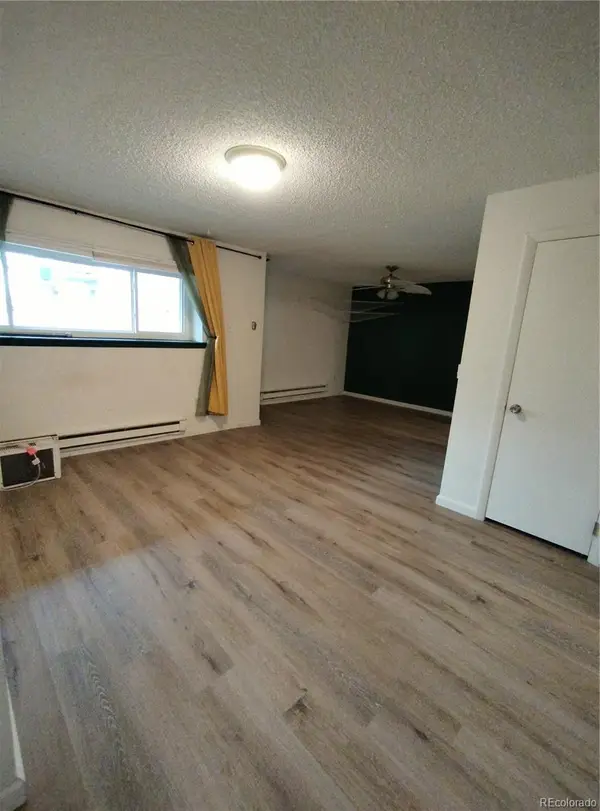 $185,000Active1 beds 1 baths659 sq. ft.
$185,000Active1 beds 1 baths659 sq. ft.12180 Huron Street #102, Denver, CO 80234
MLS# 4061993Listed by: KELLER WILLIAMS ADVANTAGE REALTY LLC - New
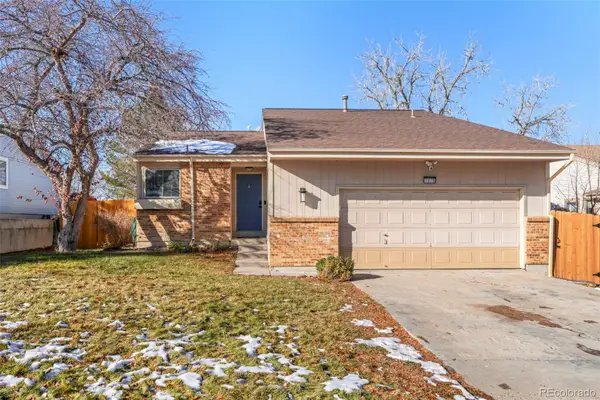 $530,000Active3 beds 2 baths1,499 sq. ft.
$530,000Active3 beds 2 baths1,499 sq. ft.7679 Harlan Way, Arvada, CO 80003
MLS# 3205222Listed by: MILEHIMODERN - New
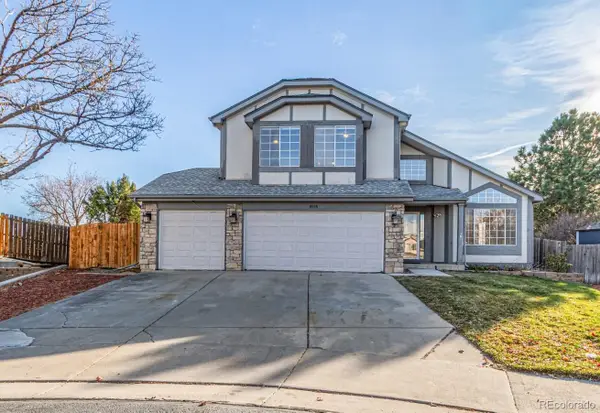 $700,000Active7 beds 4 baths3,893 sq. ft.
$700,000Active7 beds 4 baths3,893 sq. ft.8918 W 101st Avenue, Broomfield, CO 80021
MLS# 2470242Listed by: KELLER WILLIAMS DTC - Open Sat, 12 to 2pmNew
 $569,900Active3 beds 2 baths1,372 sq. ft.
$569,900Active3 beds 2 baths1,372 sq. ft.9458 Flower Street, Broomfield, CO 80021
MLS# 8369604Listed by: KELLER WILLIAMS REALTY DOWNTOWN LLC - New
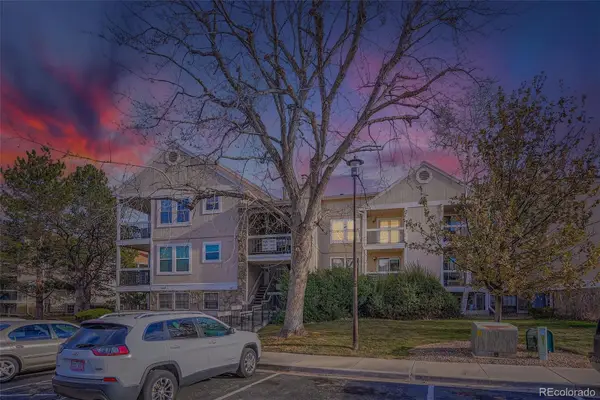 $195,000Active1 beds 1 baths534 sq. ft.
$195,000Active1 beds 1 baths534 sq. ft.5403 W 76th #623, Arvada, CO 80003
MLS# 8895782Listed by: ROCKY MOUNTAIN REAL ESTATE INC
