3403 W 111th Drive, Westminster, CO 80031
Local realty services provided by:Better Homes and Gardens Real Estate Kenney & Company
Upcoming open houses
- Sat, Jan 0301:00 pm - 03:00 pm
Listed by: jordan kessler, the carroll-kessler teamjordankessler.kwrealty@gmail.com,303-594-7364
Office: keller williams avenues realty
MLS#:7299818
Source:ML
Price summary
- Price:$1,070,000
- Price per sq. ft.:$282.17
- Monthly HOA dues:$116
About this home
Welcome to this beautifully updated 2-story home in the highly sought-after Legacy Ridge community. As you step inside, you’re welcomed by a bright, expansive floor plan that seamlessly connects the living, dining, and kitchen areas—perfectly designed for both everyday living and entertaining. The vaulted ceilings, gas fireplace, and an abundance of natural light in the living room create a warm, open feel. The kitchen is a chefs dream featuring stainless steel appliances, natural gas cooktop, reclaimed wood bar top, a breakfast nook, and easy flow into both the main living spaces and a dedicated dining area, ideal for hosting gatherings. A large main floor office provides the perfect work-from-home space. The main floor primary suite is a private retreat, featuring a spacious bedroom, an updated luxurious 5-piece bath with dual vanities, soaking tub, walk-in shower, and a separate water closet, along with an oversized walk-in closet for ample storage. Upstairs, you’ll find 3 generously sized secondary bedrooms with plenty of natural light and closet space, and an updated full bath. Enjoy mountain views and the convenience of being right next to Legacy Ridge Golf Course, with HOA amenities including a pool, clubhouse, trails, and tennis courts just steps from the front door. Updates include newer windows throughout most of the home, a newer roof, and a brand-new water heater. The finished walk out basement expands your living space with a large rec room, wet bar area, and additional storage—perfect for game nights, a home theater, or fitness setup. This move-in ready home combines thoughtful updates, community amenities, and an unbeatable location in one of the area’s most desirable neighborhoods.
Contact an agent
Home facts
- Year built:1997
- Listing ID #:7299818
Rooms and interior
- Bedrooms:5
- Total bathrooms:4
- Full bathrooms:3
- Living area:3,792 sq. ft.
Heating and cooling
- Cooling:Central Air
- Heating:Baseboard, Forced Air
Structure and exterior
- Roof:Shingle
- Year built:1997
- Building area:3,792 sq. ft.
- Lot area:0.21 Acres
Schools
- High school:Northglenn
- Middle school:Silver Hills
- Elementary school:Cotton Creek
Utilities
- Water:Public
- Sewer:Public Sewer
Finances and disclosures
- Price:$1,070,000
- Price per sq. ft.:$282.17
- Tax amount:$6,074 (2024)
New listings near 3403 W 111th Drive
- New
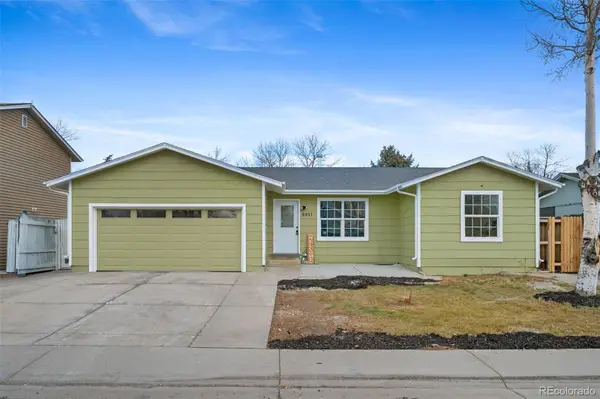 $580,000Active4 beds 3 baths2,226 sq. ft.
$580,000Active4 beds 3 baths2,226 sq. ft.8851 W 86th Avenue, Arvada, CO 80005
MLS# 5932464Listed by: MEGASTAR REALTY - New
 $120,000Active3 beds 2 baths1,414 sq. ft.
$120,000Active3 beds 2 baths1,414 sq. ft.860 W 132nd Avenue, Denver, CO 80234
MLS# 3683631Listed by: KELLER WILLIAMS ADVANTAGE REALTY LLC - New
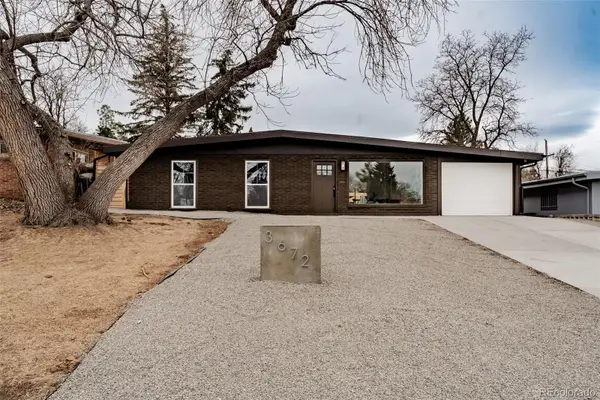 $517,900Active3 beds 2 baths1,120 sq. ft.
$517,900Active3 beds 2 baths1,120 sq. ft.3672 Shaw Boulevard, Westminster, CO 80031
MLS# 5781579Listed by: H&CO REAL ESTATE LLC - New
 $1,500,000Active4 beds 5 baths3,660 sq. ft.
$1,500,000Active4 beds 5 baths3,660 sq. ft.11629 Quivas Circle, Westminster, CO 80234
MLS# 9071279Listed by: COLORADO REAL ESTATE ASSOCIATES LLC - Open Sun, 12am to 4pmNew
 $689,990Active4 beds 4 baths2,142 sq. ft.
$689,990Active4 beds 4 baths2,142 sq. ft.3862 W 83rd Lane, Westminster, CO 80031
MLS# 4678726Listed by: DFH COLORADO REALTY LLC - Open Sun, 12am to 4pmNew
 $739,990Active3 beds 3 baths1,921 sq. ft.
$739,990Active3 beds 3 baths1,921 sq. ft.3894 W 82nd Lane, Westminster, CO 80031
MLS# 5245105Listed by: DFH COLORADO REALTY LLC - New
 $489,900Active4 beds 2 baths1,800 sq. ft.
$489,900Active4 beds 2 baths1,800 sq. ft.9146 Lasalle Place, Westminster, CO 80031
MLS# 2404341Listed by: HOMESMART REALTY - New
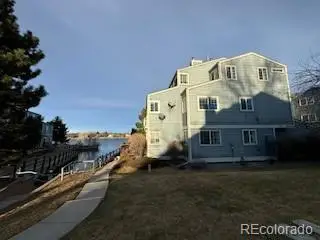 $395,000Active2 beds 2 baths1,372 sq. ft.
$395,000Active2 beds 2 baths1,372 sq. ft.6840 Xavier Street #3, Westminster, CO 80030
MLS# 3389249Listed by: COLDWELL BANKER REALTY 14 - Open Sun, 10am to 12pmNew
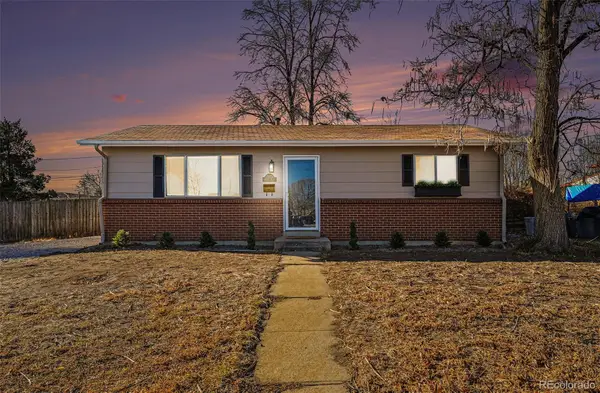 $415,000Active2 beds 1 baths864 sq. ft.
$415,000Active2 beds 1 baths864 sq. ft.7471 Winona Court, Westminster, CO 80030
MLS# 8073725Listed by: WEST AND MAIN HOMES INC - New
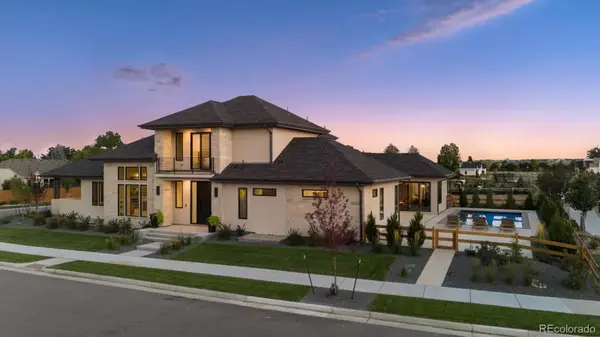 $2,650,000Active6 beds 6 baths6,320 sq. ft.
$2,650,000Active6 beds 6 baths6,320 sq. ft.14545 Lipan Street, Westminster, CO 80023
MLS# 1753169Listed by: BERKSHIRE HATHAWAY HOMESERVICES COLORADO REAL ESTATE, LLC ERIE
