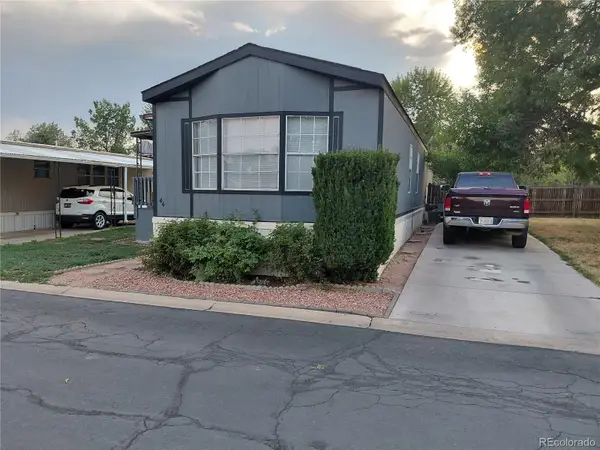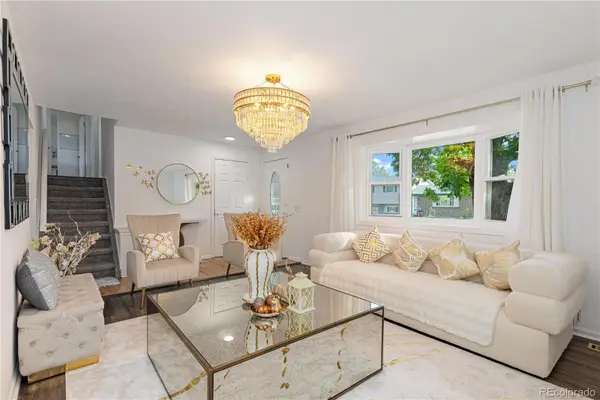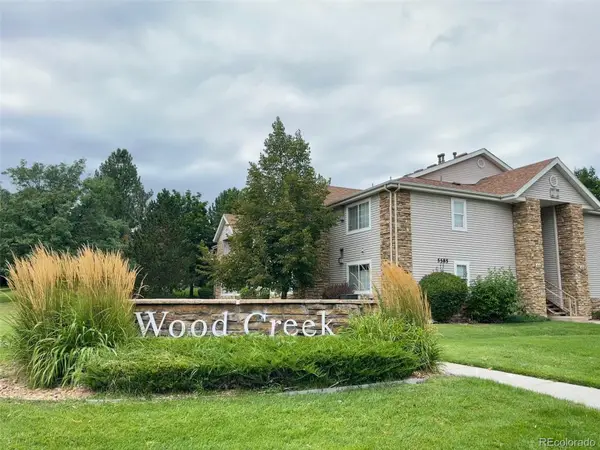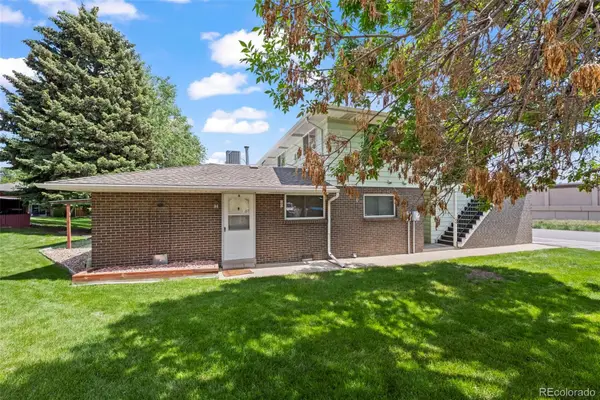3413 W 114th Circle #B, Westminster, CO 80031
Local realty services provided by:Better Homes and Gardens Real Estate Kenney & Company
Listed by:laura baronContact@allcountydenvermetro.com,720-575-6100
Office:baron enterprises inc
MLS#:5991298
Source:ML
Price summary
- Price:$649,500
- Price per sq. ft.:$272.78
- Monthly HOA dues:$426
About this home
$15,000 concession offered towards window & door upgrades or an interest rate buy down.
Fully renovated in style, turn-key gem in the highly sought-after Brittany Terrace Condominiums, just steps from peaceful Stratford Lakes. Nestled in a serene, established neighborhood, this home offers the perfect blend of tranquility and convenience—with golf courses, walking trails, ponds, and easy transit access nearby.
As you arrive, you’re greeted by a private courtyard—ideal for outdoor dining or relaxing. The two-car garage adds convenience and security.
Inside, you’ll love the modern remodel. The chef’s kitchen is a showstopper, with a large island, light-toned cabinetry, designer tile, and all new stainless steel appliances—including gas range, dishwasher, fridge, and wine cooler. This unit features a cozy dining nook in a bay window alcove.
From the kitchen, step into the spacious living area with vaulted ceilings, an updated fireplace, luxury vinyl plank flooring, and an abundance of natural light from large windows and a sliding glass door leading to a private balcony with beautiful views.
This level also includes two spacious bedrooms. One could double as an office or formal dining as it boasts french doors and balcony. This level features a full bathroom.
Upstairs is your private retreat: a primary suite with vaulted ceilings, stylish lighting, dual walk-in closets, and a luxurious bathroom featuring dual vanities, a spa-like bath/shower, and its own private balcony among the treetops.
The finished walk-out basement features a large family room, fourth bedroom with walk-in closet, and a sleek modern bath—perfect as a guest suite, office, or extra living space.
There’s also a new washer/dryer and new hot water heater for added peace of mind.
Community amenities include a pool, tennis courts, and tree-lined streets that make this home so inviting.
Come see this stunning remodel today—it’s even more captivating in person!
Contact an agent
Home facts
- Year built:1993
- Listing ID #:5991298
Rooms and interior
- Bedrooms:4
- Total bathrooms:3
- Full bathrooms:2
- Living area:2,381 sq. ft.
Heating and cooling
- Cooling:Central Air
- Heating:Forced Air
Structure and exterior
- Roof:Composition
- Year built:1993
- Building area:2,381 sq. ft.
- Lot area:0.1 Acres
Schools
- High school:Legacy
- Middle school:Westlake
- Elementary school:Cotton Creek
Utilities
- Water:Public
- Sewer:Public Sewer
Finances and disclosures
- Price:$649,500
- Price per sq. ft.:$272.78
- Tax amount:$2,970 (2024)
New listings near 3413 W 114th Circle #B
- Coming SoonOpen Fri, 3 to 6pm
 $600,000Coming Soon3 beds 3 baths
$600,000Coming Soon3 beds 3 baths9322 N Kendall Street, Westminster, CO 80031
MLS# 2636256Listed by: PARAGON REALTY PROFESSIONALS - Coming Soon
 $550,000Coming Soon3 beds 2 baths
$550,000Coming Soon3 beds 2 baths9324 Field Lane, Broomfield, CO 80021
MLS# 5990484Listed by: EXP REALTY, LLC  $575,000Active2 beds 2 baths2,786 sq. ft.
$575,000Active2 beds 2 baths2,786 sq. ft.9703 Independence Drive, Westminster, CO 80021
MLS# 5119905Listed by: HOMESMART $600,000Active2 beds 2 baths1,437 sq. ft.
$600,000Active2 beds 2 baths1,437 sq. ft.12820 Inca Street, Westminster, CO 80234
MLS# IR1042200Listed by: MADISON & COMPANY PROPERTIES $999,900Active4 beds 3 baths3,551 sq. ft.
$999,900Active4 beds 3 baths3,551 sq. ft.5070 W 107th Court, Westminster, CO 80031
MLS# IR1043729Listed by: RE/MAX MOMENTUM WESTMINSTER $80,000Active2 beds 1 baths1,056 sq. ft.
$80,000Active2 beds 1 baths1,056 sq. ft.860 W 132nd Avenue, Denver, CO 80234
MLS# 3305328Listed by: JPAR MODERN REAL ESTATE $575,000Active4 beds 3 baths2,724 sq. ft.
$575,000Active4 beds 3 baths2,724 sq. ft.5831 W 108th Place, Westminster, CO 80020
MLS# 3343545Listed by: REDFIN CORPORATION $225,000Active1 beds 1 baths675 sq. ft.
$225,000Active1 beds 1 baths675 sq. ft.5403 W 76th Avenue, Arvada, CO 80003
MLS# 3516261Listed by: RESIDENT REALTY SOUTH METRO $285,000Active2 beds 2 baths1,008 sq. ft.
$285,000Active2 beds 2 baths1,008 sq. ft.3631 W 79th Avenue #A2, Westminster, CO 80030
MLS# 3722399Listed by: RE/MAX ALLIANCE $650,000Active3 beds 4 baths1,833 sq. ft.
$650,000Active3 beds 4 baths1,833 sq. ft.9066 Harlan Street, Westminster, CO 80031
MLS# 6133580Listed by: APTAMIGO, INC.
