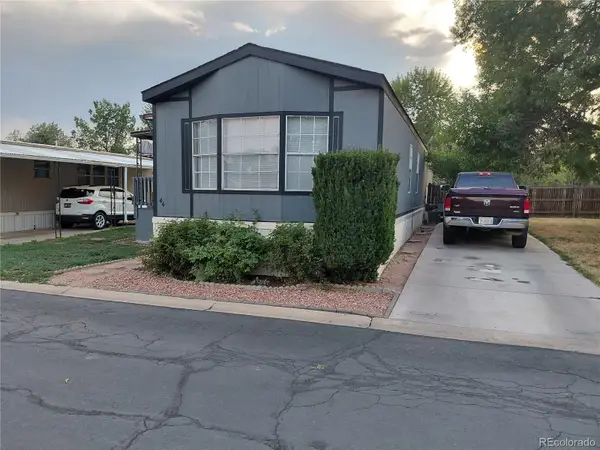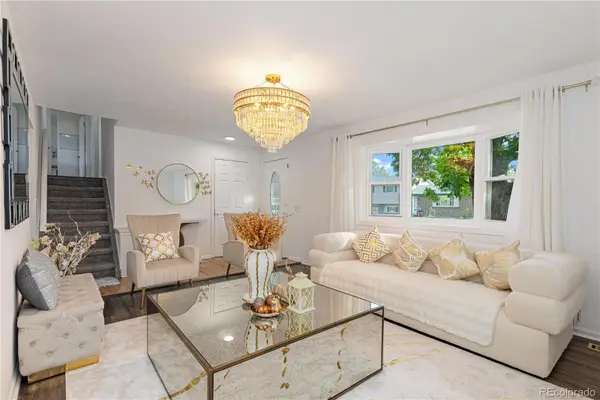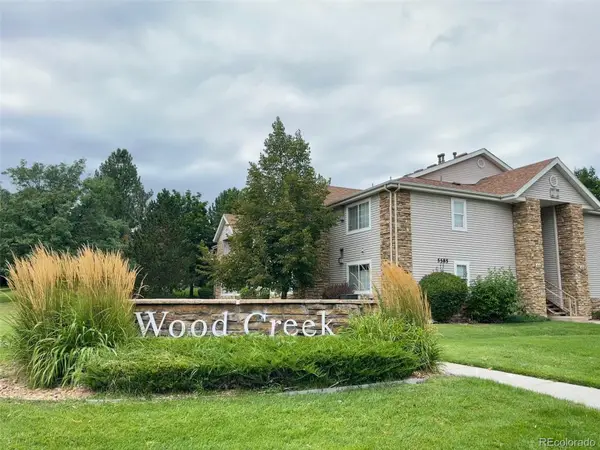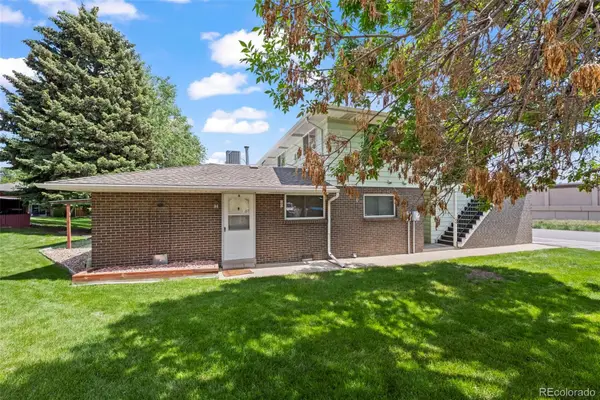3501 W 112th Circle, Westminster, CO 80031
Local realty services provided by:Better Homes and Gardens Real Estate Kenney & Company
3501 W 112th Circle,Westminster, CO 80031
$675,000
- 5 Beds
- 4 Baths
- 2,388 sq. ft.
- Single family
- Active
Listed by:sydney westlandsydneywestland@gmail.com,303-809-7588
Office:mavi unlimited inc
MLS#:5097181
Source:ML
Price summary
- Price:$675,000
- Price per sq. ft.:$282.66
- Monthly HOA dues:$72.67
About this home
Welcome to your dream home! This stunning, fully renovated 5-bedroom, 4-bathroom residence is a true masterpiece, boasting incredible natural lighting and soaring vaulted ceilings that create an open and airy atmosphere. The centerpiece of the living area is a double-sided custom designer fireplace, perfect for cozy evenings.
Featuring a luxurious primary en suite bathroom, this sanctuary offers a perfect retreat with stunning vistas of a beautiful pond, allowing you to soak in the tranquility of nature from the comfort of your own space.
The fully finished basement adds ample space for family and guests, featuring 2 additional bedrooms, a cozy sitting area, a bathroom, and a convenient laundry area. A custom mudroom off the garage provides functional storage and organization. The roof and gutters were just replaced, and the exterior is freshly painted.
Situated on a desirable corner lot, this home boasts a huge backyard, ideal for outdoor activities and entertaining. Previously the model home in the neighborhood, it showcases high-quality finishes and thoughtful design throughout. Don’t miss out on this exceptional property!
Contact an agent
Home facts
- Year built:1992
- Listing ID #:5097181
Rooms and interior
- Bedrooms:5
- Total bathrooms:4
- Full bathrooms:2
- Half bathrooms:1
- Living area:2,388 sq. ft.
Heating and cooling
- Cooling:Central Air
- Heating:Forced Air, Gravity
Structure and exterior
- Roof:Composition
- Year built:1992
- Building area:2,388 sq. ft.
- Lot area:0.12 Acres
Schools
- High school:Legacy
- Middle school:Westlake
- Elementary school:Cotton Creek
Utilities
- Water:Public
- Sewer:Public Sewer
Finances and disclosures
- Price:$675,000
- Price per sq. ft.:$282.66
- Tax amount:$3,516 (2024)
New listings near 3501 W 112th Circle
- Coming SoonOpen Fri, 3 to 6pm
 $600,000Coming Soon3 beds 3 baths
$600,000Coming Soon3 beds 3 baths9322 N Kendall Street, Westminster, CO 80031
MLS# 2636256Listed by: PARAGON REALTY PROFESSIONALS - Coming Soon
 $550,000Coming Soon3 beds 2 baths
$550,000Coming Soon3 beds 2 baths9324 Field Lane, Broomfield, CO 80021
MLS# 5990484Listed by: EXP REALTY, LLC  $575,000Active2 beds 2 baths2,786 sq. ft.
$575,000Active2 beds 2 baths2,786 sq. ft.9703 Independence Drive, Westminster, CO 80021
MLS# 5119905Listed by: HOMESMART $600,000Active2 beds 2 baths1,437 sq. ft.
$600,000Active2 beds 2 baths1,437 sq. ft.12820 Inca Street, Westminster, CO 80234
MLS# IR1042200Listed by: MADISON & COMPANY PROPERTIES $999,900Active4 beds 3 baths3,551 sq. ft.
$999,900Active4 beds 3 baths3,551 sq. ft.5070 W 107th Court, Westminster, CO 80031
MLS# IR1043729Listed by: RE/MAX MOMENTUM WESTMINSTER $80,000Active2 beds 1 baths1,056 sq. ft.
$80,000Active2 beds 1 baths1,056 sq. ft.860 W 132nd Avenue, Denver, CO 80234
MLS# 3305328Listed by: JPAR MODERN REAL ESTATE $575,000Active4 beds 3 baths2,724 sq. ft.
$575,000Active4 beds 3 baths2,724 sq. ft.5831 W 108th Place, Westminster, CO 80020
MLS# 3343545Listed by: REDFIN CORPORATION $225,000Active1 beds 1 baths675 sq. ft.
$225,000Active1 beds 1 baths675 sq. ft.5403 W 76th Avenue, Arvada, CO 80003
MLS# 3516261Listed by: RESIDENT REALTY SOUTH METRO $285,000Active2 beds 2 baths1,008 sq. ft.
$285,000Active2 beds 2 baths1,008 sq. ft.3631 W 79th Avenue #A2, Westminster, CO 80030
MLS# 3722399Listed by: RE/MAX ALLIANCE $650,000Active3 beds 4 baths1,833 sq. ft.
$650,000Active3 beds 4 baths1,833 sq. ft.9066 Harlan Street, Westminster, CO 80031
MLS# 6133580Listed by: APTAMIGO, INC.
