3678 W 111th Drive #B, Westminster, CO 80031
Local realty services provided by:Better Homes and Gardens Real Estate Kenney & Company
3678 W 111th Drive #B,Westminster, CO 80031
$565,000
- 2 Beds
- 3 Baths
- 2,558 sq. ft.
- Condominium
- Pending
Listed by:dianna waltdianna@cohomemerchant.com,303-378-6257
Office:colorado home merchant
MLS#:8573184
Source:ML
Price summary
- Price:$565,000
- Price per sq. ft.:$220.88
- Monthly HOA dues:$485
About this home
Absolutely stunning property. The photos capture much of the beauty, but it’s even better in person. Gleaming real wood floors, vaulted ceilings, filled with light and lovely finishes. You will see the loving care given to every inch of this home. Low maintenance living on One Level and addt’l space in the expansive garden level basement. Main Level: Living Room w/gas fireplace, Dining Room, kitchen w/breakfast bar, half bath, office/den/3rd bdrm, primary bedroom w/5 piece bath, laundry room, access to garage, access to balcony. Basement includes another large bedroom w/walk-in closet, ¾ bath, family/rec room, storage room w/shelving. Peaceful balcony with a partial view of the mountains. HOA shovels snow up to the door and maintains lawn. Extras include (secret) attic storage accessible from Primary closet, recessed lighting throughout, crown & chair molding, pullout kitchen cabinet drawers, brand new kitchen fridge, built-in speakers. Owner maintains front yard flowers. Neighborhood amenities include walking paths, clubhouse, swimming pool, tennis courts, and much more. The kind of quality we expect in Legacy Ridge.
Contact an agent
Home facts
- Year built:2002
- Listing ID #:8573184
Rooms and interior
- Bedrooms:2
- Total bathrooms:3
- Full bathrooms:1
- Half bathrooms:1
- Living area:2,558 sq. ft.
Heating and cooling
- Cooling:Central Air
- Heating:Forced Air
Structure and exterior
- Roof:Concrete
- Year built:2002
- Building area:2,558 sq. ft.
- Lot area:0.14 Acres
Schools
- High school:Northglenn
- Middle school:Silver Hills
- Elementary school:Cotton Creek
Utilities
- Water:Public
- Sewer:Public Sewer
Finances and disclosures
- Price:$565,000
- Price per sq. ft.:$220.88
- Tax amount:$2,830 (2024)
New listings near 3678 W 111th Drive #B
- Coming Soon
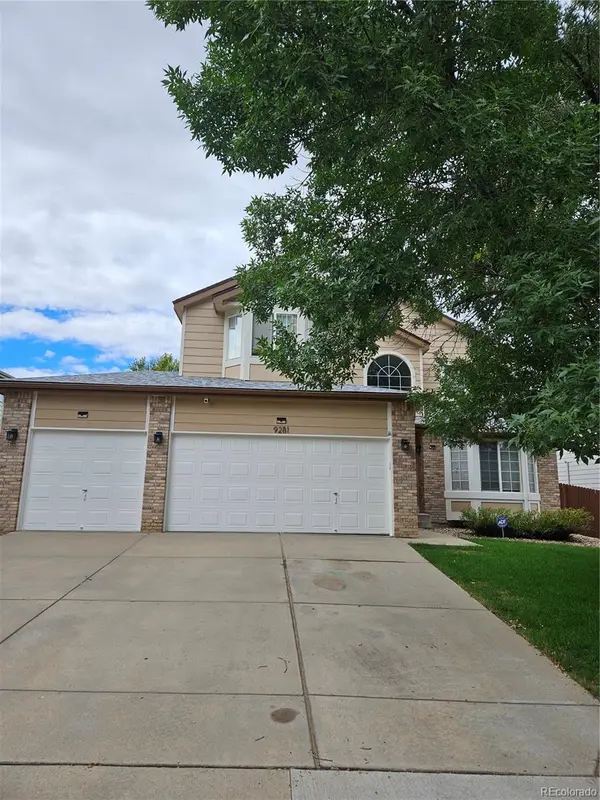 $725,000Coming Soon4 beds 3 baths
$725,000Coming Soon4 beds 3 baths9281 Upham Way, Westminster, CO 80021
MLS# 3770500Listed by: NOVELLA REAL ESTATE - New
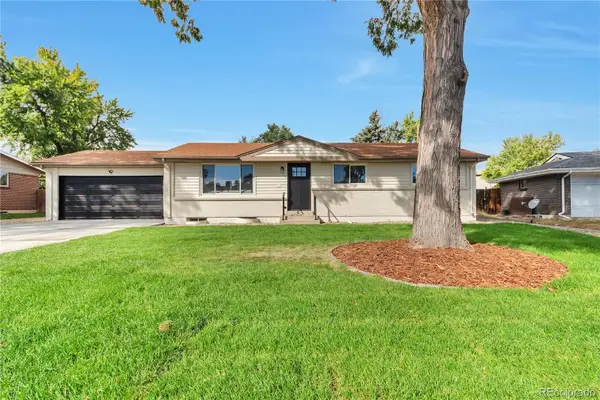 $679,000Active5 beds 2 baths2,376 sq. ft.
$679,000Active5 beds 2 baths2,376 sq. ft.9181 Tennyson Street, Westminster, CO 80031
MLS# 5826105Listed by: ALLURE REALTY - Coming Soon
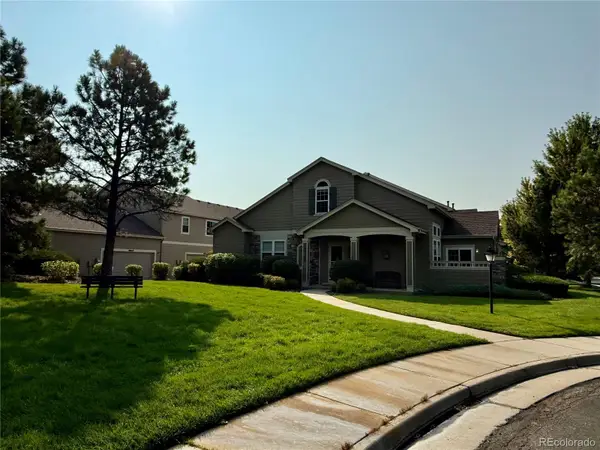 $550,000Coming Soon2 beds 3 baths
$550,000Coming Soon2 beds 3 baths10058 Grove Court #E, Westminster, CO 80031
MLS# 8739056Listed by: RE/MAX ALLIANCE - OLDE TOWN - New
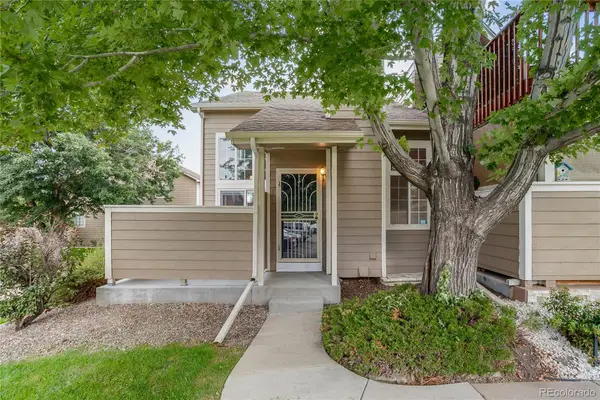 $440,000Active3 beds 4 baths1,836 sq. ft.
$440,000Active3 beds 4 baths1,836 sq. ft.6809 Zenobia Street #1, Westminster, CO 80030
MLS# 5332200Listed by: YOUR CASTLE REAL ESTATE INC - New
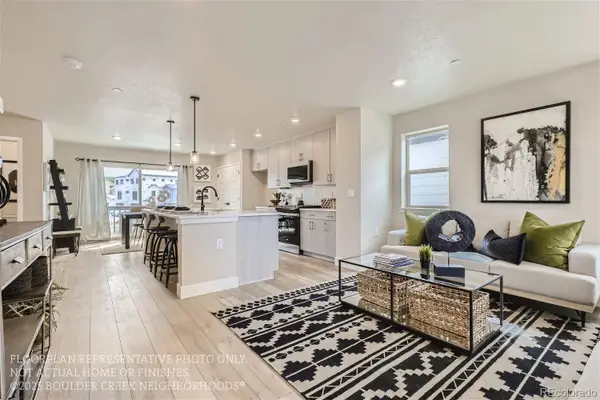 $589,000Active3 beds 3 baths1,550 sq. ft.
$589,000Active3 beds 3 baths1,550 sq. ft.1585 W 166th Avenue, Broomfield, CO 80023
MLS# 5415214Listed by: WK REAL ESTATE - New
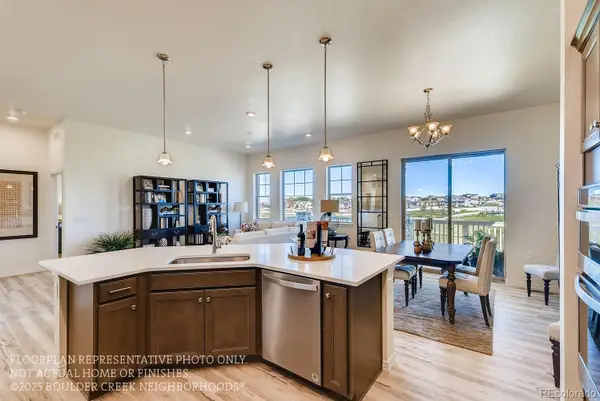 $865,870Active4 beds 4 baths3,148 sq. ft.
$865,870Active4 beds 4 baths3,148 sq. ft.931 W 128th Place, Westminster, CO 80234
MLS# 8186594Listed by: WK REAL ESTATE - Coming Soon
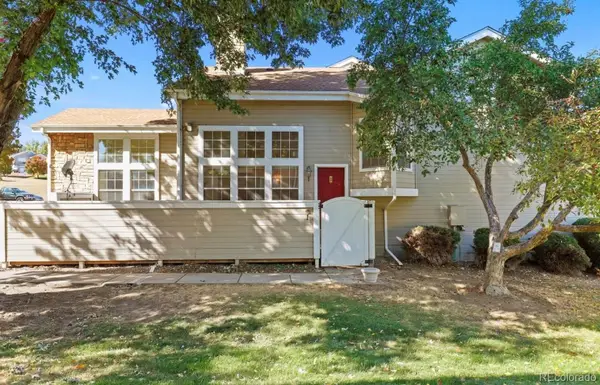 $385,000Coming Soon2 beds 2 baths
$385,000Coming Soon2 beds 2 baths5135 W 68th Avenue #1, Westminster, CO 80030
MLS# 9252091Listed by: EXIT REALTY DTC, CHERRY CREEK, PIKES PEAK. - New
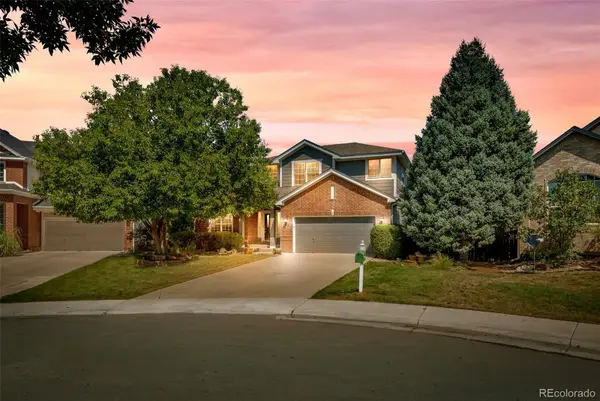 $749,000Active5 beds 4 baths3,801 sq. ft.
$749,000Active5 beds 4 baths3,801 sq. ft.3259 W 111th Drive, Westminster, CO 80031
MLS# 7685545Listed by: JPAR MODERN REAL ESTATE - New
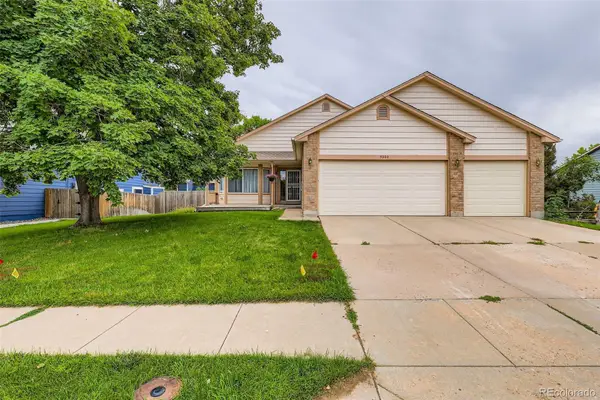 $580,000Active3 beds 3 baths3,455 sq. ft.
$580,000Active3 beds 3 baths3,455 sq. ft.5860 W 115th Avenue, Westminster, CO 80020
MLS# 2394637Listed by: COLDWELL BANKER REALTY 24 - New
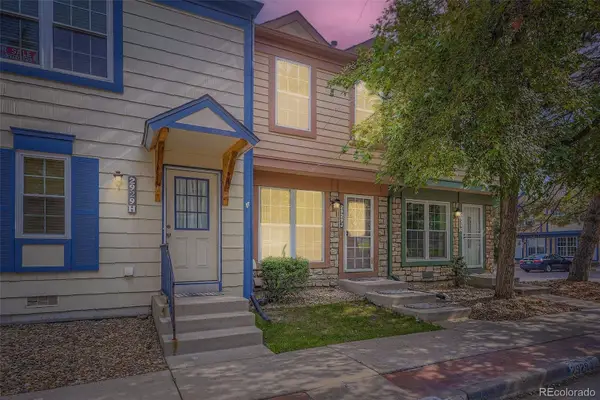 $325,000Active2 beds 3 baths1,170 sq. ft.
$325,000Active2 beds 3 baths1,170 sq. ft.2929 W 81st Avenue #J, Westminster, CO 80031
MLS# 9617169Listed by: HOMESMART REALTY
