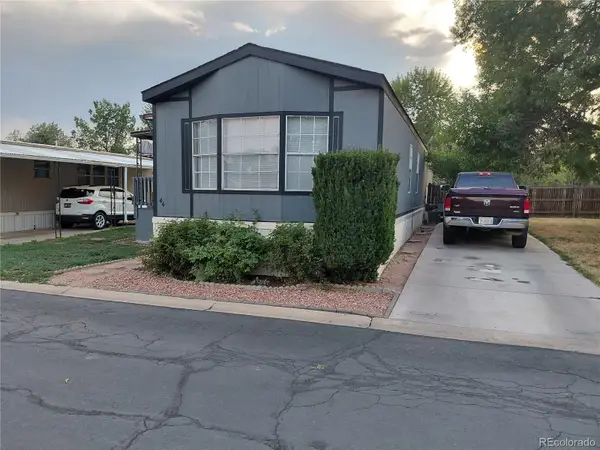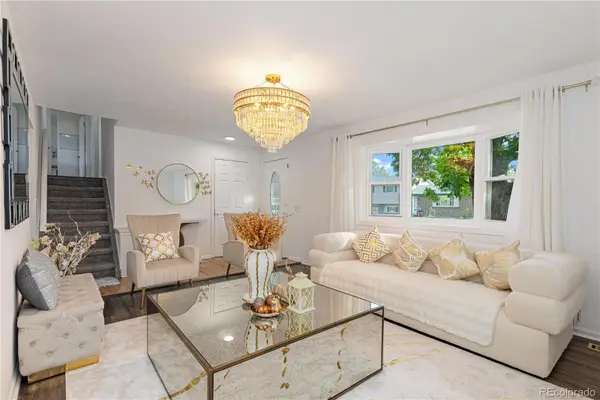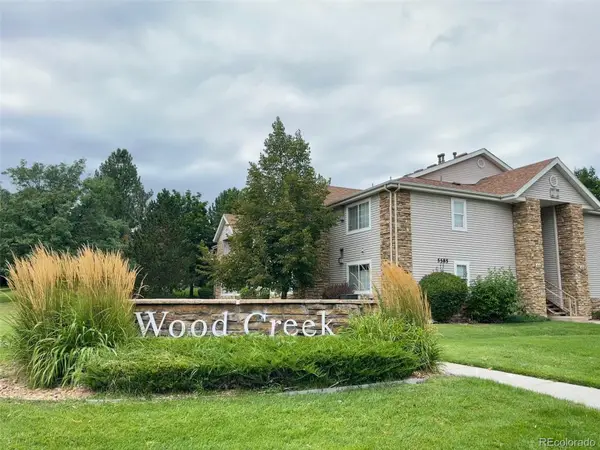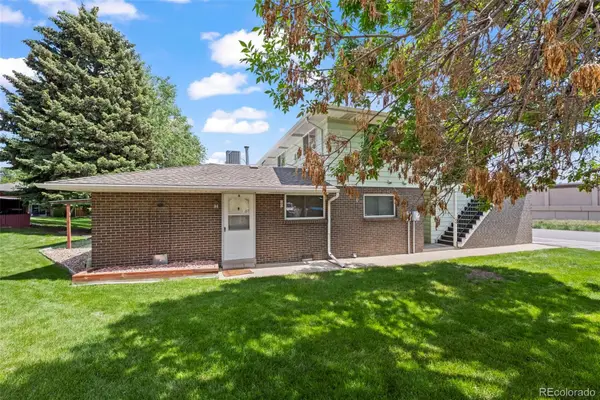3785 W 104th Drive #C, Westminster, CO 80031
Local realty services provided by:Better Homes and Gardens Real Estate Kenney & Company
Listed by:sarah munozsarah@munozhometeam.com,719-659-5562
Office:madison & company properties
MLS#:3892748
Source:ML
Sorry, we are unable to map this address
Price summary
- Price:$510,000
- Monthly HOA dues:$135
About this home
Nestled in one of the area's most sought-after golf course neighborhoods, this well maintained townhome blends high end finishes with everyday comfort. From the moment you walk in, you'll be greeted by soaring ceilings, natural light, and an open-concept design that invites easy living and effortless entertaining.
The heart of the home is the stunning gourmet kitchen—featuring sleek granite countertops, abundant cabinetry, built-in refrigerator, premium Wolf range with Thermador hood, and expansive prep space perfect for culinary adventures. The adjoining dining area and cozy family room with fireplace offer a seamless flow, ideal for hosting or relaxing nights in.
Retreat to the spacious primary suite, your personal sanctuary, complete with generous closets, stylish and functional plantation shutters and a luxurious 5-piece ensuite bath designed for spa-like relaxation. A second bedroom and a convenient ¾ bath provide comfort for guests, while the versatile loft space offers endless possibilities—whether you're dreaming of a home office, fitness area, or creative studio.
Downstairs, the large unfinished basement is ready for your personal touch or offers plenty of room for storage, has built in cabinets, egress window, wash basin, 9 ft ceilings and rough-in plumbing for future bathroom. The home also includes a 2-car attached garage, whole-house vacuum system, and included washer/dryer for added convenience.
Enjoy the perks of low-maintenance living with HOA amenities that include a newly renovated pool, clubhouse, playground, water, sewer, trash/recycling, and exterior maintenance—all in a quiet, beautifully maintained community. With close proximity to parks, shopping, and world-class golf, this townhome offers the lifestyle you've been waiting for. New water heater 2020, new furnace and a/c 2024 with smart climate.
Don't miss your chance to call this exceptional property home—schedule your showing today!
Contact an agent
Home facts
- Year built:2002
- Listing ID #:3892748
Rooms and interior
- Bedrooms:2
- Total bathrooms:3
- Full bathrooms:1
- Half bathrooms:1
Heating and cooling
- Cooling:Central Air
- Heating:Forced Air
Structure and exterior
- Roof:Composition
- Year built:2002
Schools
- High school:Northglenn
- Middle school:Silver Hills
- Elementary school:Cotton Creek
Utilities
- Water:Public
- Sewer:Public Sewer
Finances and disclosures
- Price:$510,000
- Tax amount:$3,910 (2024)
New listings near 3785 W 104th Drive #C
- Coming SoonOpen Fri, 3 to 6pm
 $600,000Coming Soon3 beds 3 baths
$600,000Coming Soon3 beds 3 baths9322 N Kendall Street, Westminster, CO 80031
MLS# 2636256Listed by: PARAGON REALTY PROFESSIONALS - Coming Soon
 $550,000Coming Soon3 beds 2 baths
$550,000Coming Soon3 beds 2 baths9324 Field Lane, Broomfield, CO 80021
MLS# 5990484Listed by: EXP REALTY, LLC  $575,000Active2 beds 2 baths2,786 sq. ft.
$575,000Active2 beds 2 baths2,786 sq. ft.9703 Independence Drive, Westminster, CO 80021
MLS# 5119905Listed by: HOMESMART $600,000Active2 beds 2 baths1,437 sq. ft.
$600,000Active2 beds 2 baths1,437 sq. ft.12820 Inca Street, Westminster, CO 80234
MLS# IR1042200Listed by: MADISON & COMPANY PROPERTIES $999,900Active4 beds 3 baths3,551 sq. ft.
$999,900Active4 beds 3 baths3,551 sq. ft.5070 W 107th Court, Westminster, CO 80031
MLS# IR1043729Listed by: RE/MAX MOMENTUM WESTMINSTER $80,000Active2 beds 1 baths1,056 sq. ft.
$80,000Active2 beds 1 baths1,056 sq. ft.860 W 132nd Avenue, Denver, CO 80234
MLS# 3305328Listed by: JPAR MODERN REAL ESTATE $575,000Active4 beds 3 baths2,724 sq. ft.
$575,000Active4 beds 3 baths2,724 sq. ft.5831 W 108th Place, Westminster, CO 80020
MLS# 3343545Listed by: REDFIN CORPORATION $225,000Active1 beds 1 baths675 sq. ft.
$225,000Active1 beds 1 baths675 sq. ft.5403 W 76th Avenue, Arvada, CO 80003
MLS# 3516261Listed by: RESIDENT REALTY SOUTH METRO $285,000Active2 beds 2 baths1,008 sq. ft.
$285,000Active2 beds 2 baths1,008 sq. ft.3631 W 79th Avenue #A2, Westminster, CO 80030
MLS# 3722399Listed by: RE/MAX ALLIANCE $650,000Active3 beds 4 baths1,833 sq. ft.
$650,000Active3 beds 4 baths1,833 sq. ft.9066 Harlan Street, Westminster, CO 80031
MLS# 6133580Listed by: APTAMIGO, INC.
