4910 W 73rd Avenue, Westminster, CO 80030
Local realty services provided by:Better Homes and Gardens Real Estate Kenney & Company
4910 W 73rd Avenue,Westminster, CO 80030
$850,000
- 7 Beds
- 5 Baths
- 4,129 sq. ft.
- Multi-family
- Active
Listed by: lotte radoorlotte.radoor@cbrealty.com,303-995-6153
Office: coldwell banker realty 56
MLS#:8453358
Source:ML
Price summary
- Price:$850,000
- Price per sq. ft.:$205.86
About this home
*** INSTANT EQUITY—PRICED $112,000 below appraised value ***
Fantastic opportunity to own a newer income producing duplex in Westminster, close to shopping, schools, entertainment opportunities, and parks. Large lot, no HOA! Quality materials throughout. 3-car garage and large, curved driveway offers abundant off-street parking. Appraised at $987K in July 2024.
room in unit, tall ceilings, large chef's kitchen w. granite counters and tile backsplash. High end finishes throughout, LVP/tile flooring.
Unit 2 is a 3 bedroom 1.5 bath unit, open floor plan, large kitchen w. granite counters in open connection with dinng area and family room. Laundry room in unit, high ceilings and high end finishes, exterior access. Tile flooring.
Contact an agent
Home facts
- Year built:2019
- Listing ID #:8453358
Rooms and interior
- Bedrooms:7
- Total bathrooms:5
- Flooring:Tile, Vinyl
- Bathrooms Description:Five Piece Bath
- Kitchen Description:Convection Oven, Dishwasher, Disposal, Eat-in Kitchen, Kitchen Island, Pantry, Range, Refrigerator, Self Cleaning Oven
- Basement:Yes
- Basement Description:Bath/Stubbed, Crawl Space, Daylight, Exterior Entry, Finished, Interior Entry, Partial
- Living area:4,129 sq. ft.
Heating and cooling
- Cooling:Central Air
- Heating:Forced Air
Structure and exterior
- Roof:Composition
- Year built:2019
- Building area:4,129 sq. ft.
- Lot area:0.27 Acres
- Lot Features:Sprinklers In Front
- Architectural Style:Contemporary
- Construction Materials:Frame, Rock, Stucco
- Exterior Features:Covered, Dog Run, Front Porch, Garden, Patio, Private Yard
- Foundation Description:Concrete Perimeter
- Levels:1 Story
Schools
- High school:Westminster
- Middle school:Shaw Heights
- Elementary school:Harris Park
Utilities
- Water:Public
- Sewer:Public Sewer
Finances and disclosures
- Price:$850,000
- Price per sq. ft.:$205.86
- Tax amount:$5,041 (2024)
Features and amenities
- Laundry features:In Unit
- Amenities:Carbon Monoxide Detector(s), Security System, Smoke Detector(s), Sump Pump, Tankless Water Heater, Video Doorbell
New listings near 4910 W 73rd Avenue
- Coming Soon
 $565,000Coming Soon3 beds 3 baths
$565,000Coming Soon3 beds 3 baths9799 Jellison Street, Westminster, CO 80021
MLS# 7455284Listed by: 8Z REAL ESTATE - New
 $519,999Active3 beds 4 baths2,538 sq. ft.
$519,999Active3 beds 4 baths2,538 sq. ft.1178 W 132nd Place, Denver, CO 80234
MLS# 9206878Listed by: COBB HOME TEAM LLC - Coming Soon
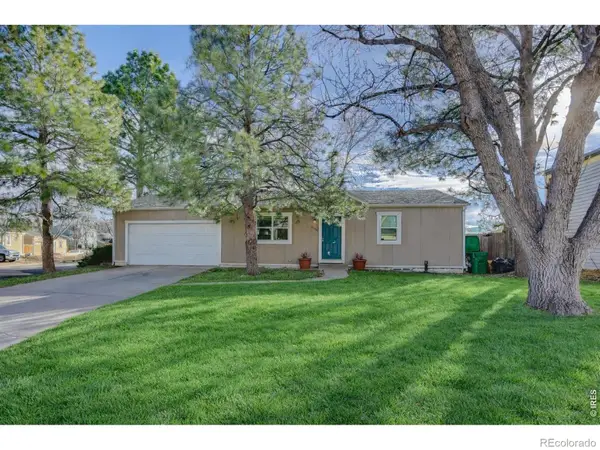 $525,000Coming Soon3 beds 2 baths
$525,000Coming Soon3 beds 2 baths10696 Newcombe Street, Broomfield, CO 80021
MLS# IR1052441Listed by: COLDWELL BANKER REALTY-NOCO - New
 $825,000Active6 beds 4 baths3,510 sq. ft.
$825,000Active6 beds 4 baths3,510 sq. ft.13082 Tejon Court, Denver, CO 80234
MLS# 5742142Listed by: R SQUARED REALTY EXPERTS - New
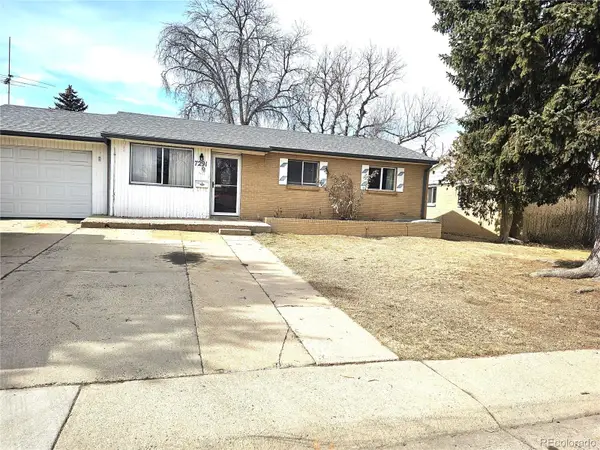 $380,000Active2 beds 2 baths1,473 sq. ft.
$380,000Active2 beds 2 baths1,473 sq. ft.7291 Winona Court, Westminster, CO 80030
MLS# 9348057Listed by: HOMESMART - New
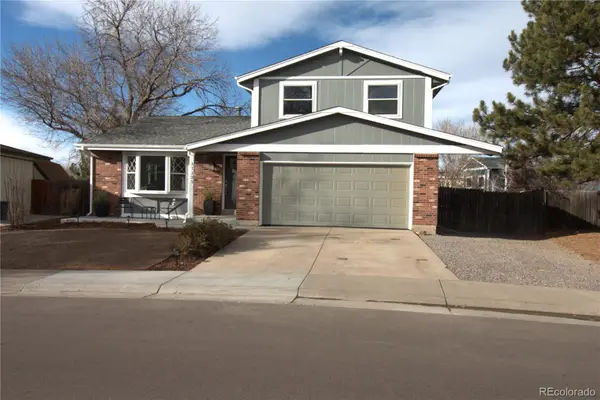 $635,000Active3 beds 3 baths2,961 sq. ft.
$635,000Active3 beds 3 baths2,961 sq. ft.11125 Wolff Way, Westminster, CO 80031
MLS# 4935236Listed by: WESTWIND PROPERTIES REAL ESTATE - Open Sat, 12 to 2pmNew
 $509,000Active3 beds 2 baths1,894 sq. ft.
$509,000Active3 beds 2 baths1,894 sq. ft.7455 Chase Street, Arvada, CO 80003
MLS# 3766345Listed by: JASENKO ALAGIC - New
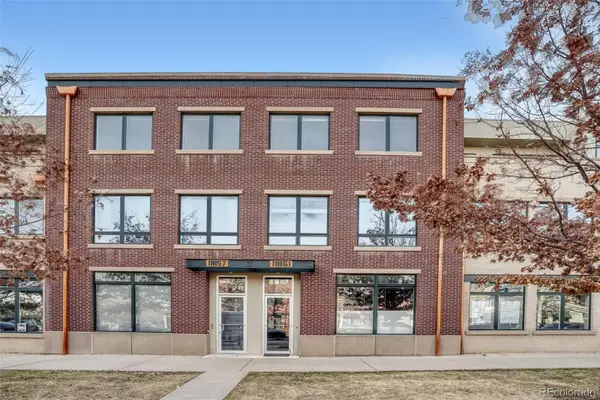 $690,000Active1 beds 3 baths2,066 sq. ft.
$690,000Active1 beds 3 baths2,066 sq. ft.11861 Bradburn Boulevard, Westminster, CO 80031
MLS# 5878566Listed by: HOMESMART REALTY - New
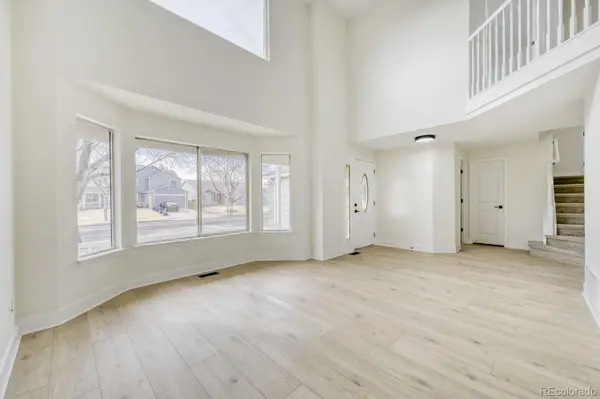 $698,000Active5 beds 4 baths2,996 sq. ft.
$698,000Active5 beds 4 baths2,996 sq. ft.11358 Eaton Street, Westminster, CO 80020
MLS# 4736401Listed by: UBF REAL ESTATE SERVICES, INC - Open Sat, 11am to 2pmNew
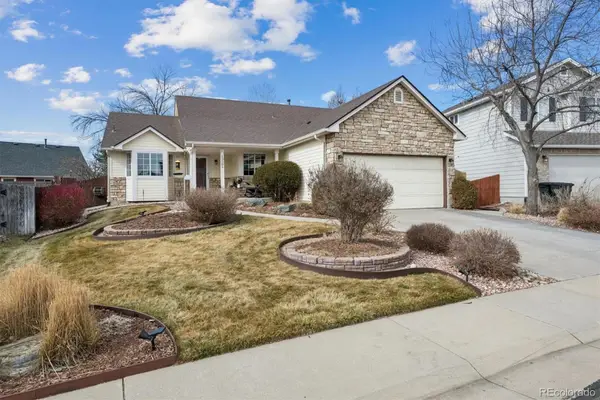 $625,000Active5 beds 3 baths2,317 sq. ft.
$625,000Active5 beds 3 baths2,317 sq. ft.13585 Shoshone Street, Denver, CO 80234
MLS# 2824320Listed by: CALLAWAY GROUP REAL ESTATE, LLC

