5020 W 107th Court, Westminster, CO 80031
Local realty services provided by:Better Homes and Gardens Real Estate Kenney & Company
Listed by:laura shaffer3038073586
Office:re/max elevate
MLS#:IR1043448
Source:ML
Price summary
- Price:$889,000
- Price per sq. ft.:$184.48
- Monthly HOA dues:$135
About this home
Set on an almost 10,000 sqft corner lot within the Legacy Ridge West golf course community, this spacious ranch-style home combines the ease of main-level living with over 2,500 finished sqft and the opportunity to expand into more than 2,300 sqft of unfinished basement space. Inside, a welcoming foyer leads to a dedicated office behind French doors, a formal dining room, and a bright living room with vaulted ceilings. Hardwood floors extend through the living areas, adding warmth and continuity as the open kitchen with eat-in area blends seamlessly with the spacious family room. Step outside to enjoy the covered patio and ground-level flagstone patio overlooking the backyard. The private primary suite features a spa-like bath with a soaking tub and a cedar-lined walk-in closet. Two additional bedrooms and two bathrooms on the main floor provide comfort for family or guests. A convenient laundry room sits just off the oversized 3-car garage. Downstairs, the expansive unfinished basement offers endless potential. Create a home gym, theater, game room, or guest retreat, all while adding instant value. Owned solar panels and recent upgrades include brand-new mechanicals: furnace, AC, and water heater. Enjoy the Legacy Ridge lifestyle, with neighborhood amenities, golf, scenic walking trails, and community open space at your doorstep. All this, just minutes from Westminster's rec center, city park, shopping, dining, and Hwy 36 into Denver and Boulder.
Contact an agent
Home facts
- Year built:2004
- Listing ID #:IR1043448
Rooms and interior
- Bedrooms:3
- Total bathrooms:3
- Full bathrooms:2
- Half bathrooms:1
- Living area:4,819 sq. ft.
Heating and cooling
- Cooling:Ceiling Fan(s), Central Air
- Heating:Forced Air
Structure and exterior
- Roof:Composition
- Year built:2004
- Building area:4,819 sq. ft.
- Lot area:0.23 Acres
Schools
- High school:Northglenn
- Middle school:Silver Hills
- Elementary school:Cotton Creek
Utilities
- Water:Public
- Sewer:Public Sewer
Finances and disclosures
- Price:$889,000
- Price per sq. ft.:$184.48
- Tax amount:$5,148 (2024)
New listings near 5020 W 107th Court
- Coming Soon
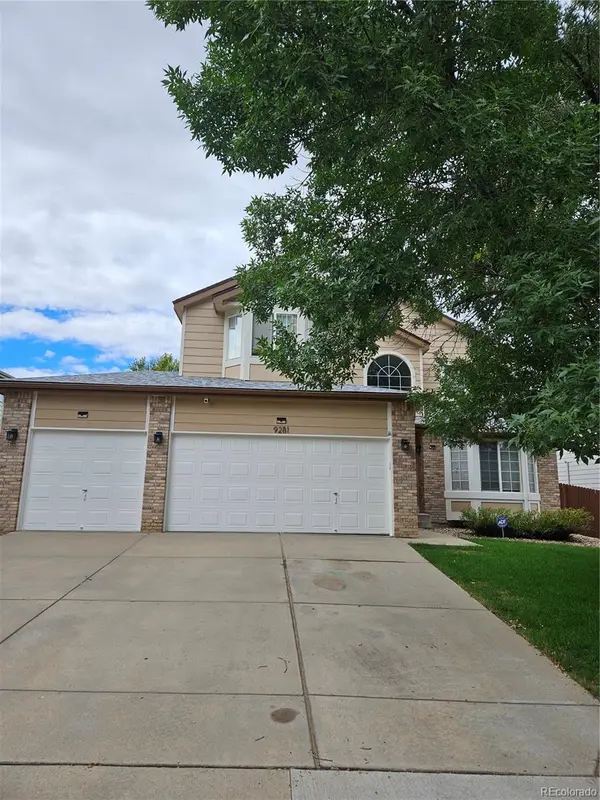 $725,000Coming Soon4 beds 3 baths
$725,000Coming Soon4 beds 3 baths9281 Upham Way, Westminster, CO 80021
MLS# 3770500Listed by: NOVELLA REAL ESTATE - New
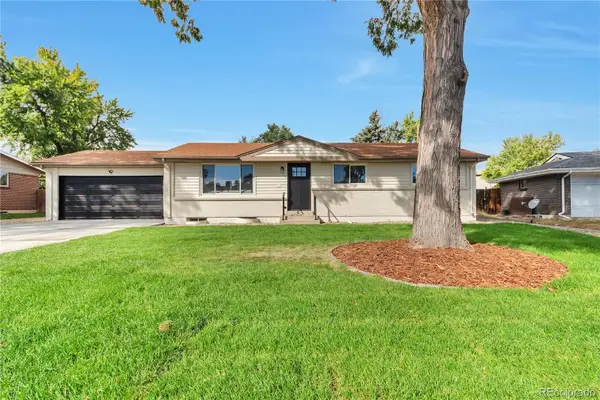 $679,000Active5 beds 2 baths2,376 sq. ft.
$679,000Active5 beds 2 baths2,376 sq. ft.9181 Tennyson Street, Westminster, CO 80031
MLS# 5826105Listed by: ALLURE REALTY - Coming Soon
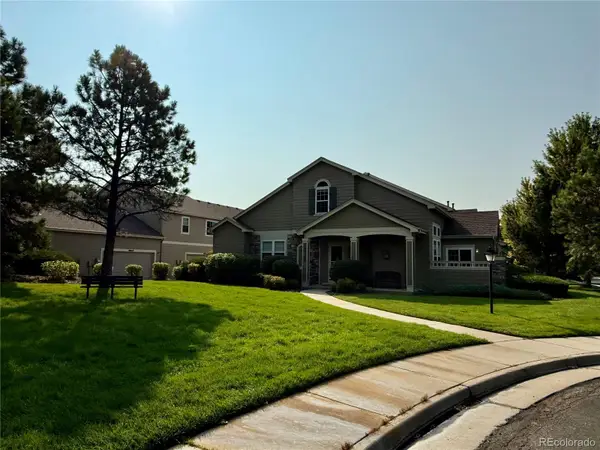 $550,000Coming Soon2 beds 3 baths
$550,000Coming Soon2 beds 3 baths10058 Grove Court #E, Westminster, CO 80031
MLS# 8739056Listed by: RE/MAX ALLIANCE - OLDE TOWN - New
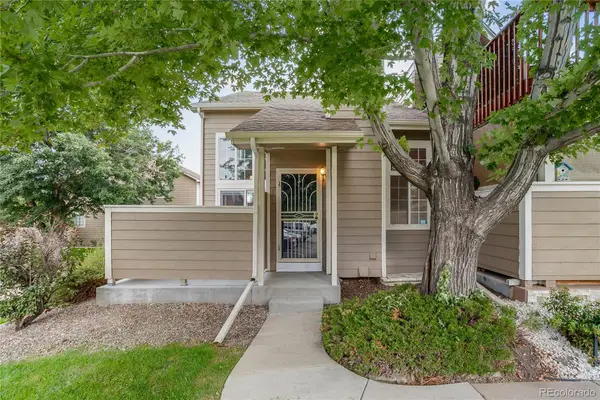 $440,000Active3 beds 4 baths1,836 sq. ft.
$440,000Active3 beds 4 baths1,836 sq. ft.6809 Zenobia Street #1, Westminster, CO 80030
MLS# 5332200Listed by: YOUR CASTLE REAL ESTATE INC - New
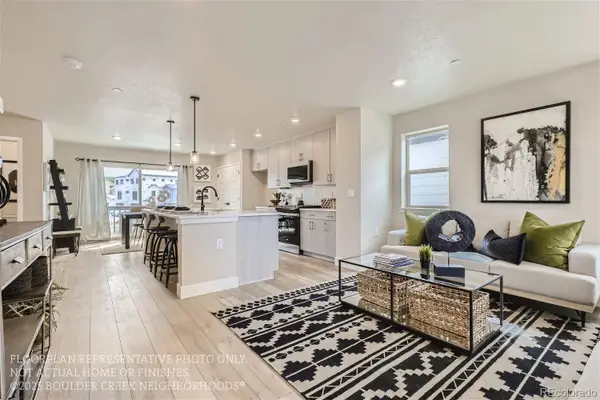 $589,000Active3 beds 3 baths1,550 sq. ft.
$589,000Active3 beds 3 baths1,550 sq. ft.1585 W 166th Avenue, Broomfield, CO 80023
MLS# 5415214Listed by: WK REAL ESTATE - New
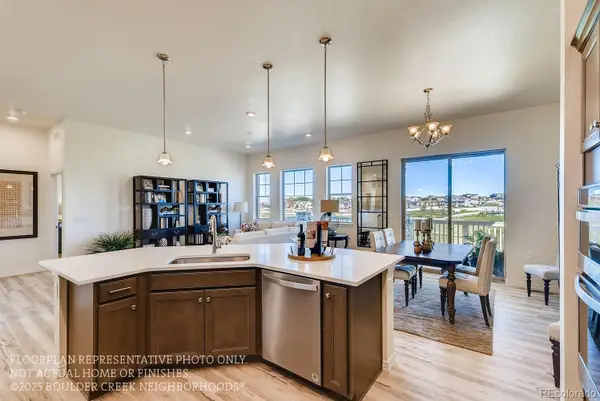 $865,870Active4 beds 4 baths3,148 sq. ft.
$865,870Active4 beds 4 baths3,148 sq. ft.931 W 128th Place, Westminster, CO 80234
MLS# 8186594Listed by: WK REAL ESTATE - Coming Soon
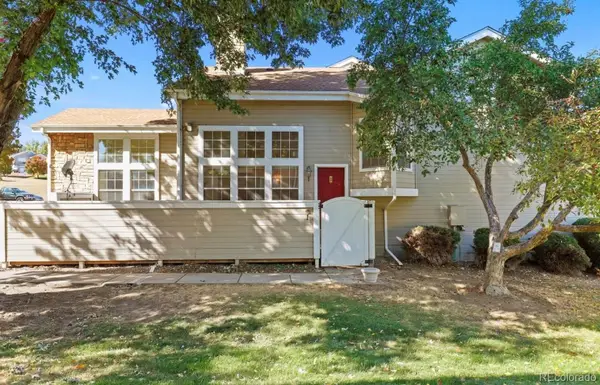 $385,000Coming Soon2 beds 2 baths
$385,000Coming Soon2 beds 2 baths5135 W 68th Avenue #1, Westminster, CO 80030
MLS# 9252091Listed by: EXIT REALTY DTC, CHERRY CREEK, PIKES PEAK. - New
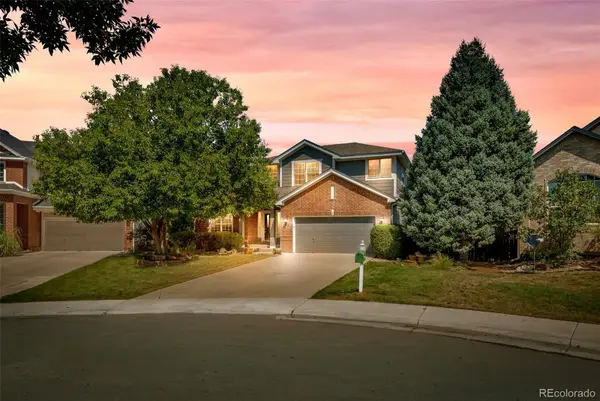 $749,000Active5 beds 4 baths3,801 sq. ft.
$749,000Active5 beds 4 baths3,801 sq. ft.3259 W 111th Drive, Westminster, CO 80031
MLS# 7685545Listed by: JPAR MODERN REAL ESTATE - New
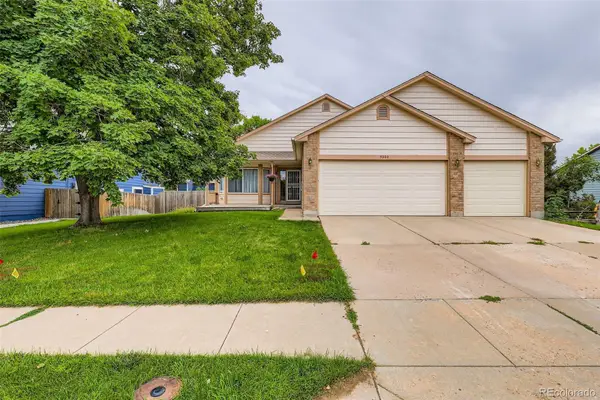 $580,000Active3 beds 3 baths3,455 sq. ft.
$580,000Active3 beds 3 baths3,455 sq. ft.5860 W 115th Avenue, Westminster, CO 80020
MLS# 2394637Listed by: COLDWELL BANKER REALTY 24 - New
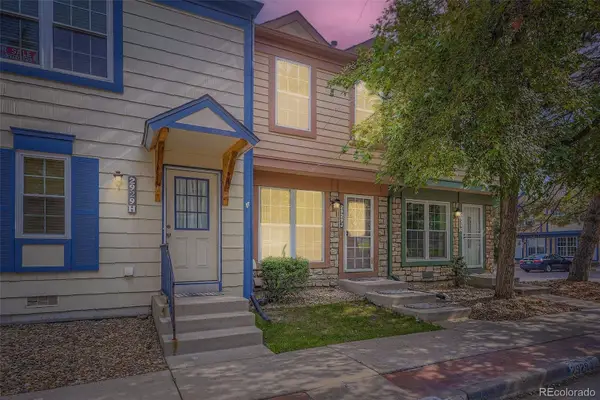 $325,000Active2 beds 3 baths1,170 sq. ft.
$325,000Active2 beds 3 baths1,170 sq. ft.2929 W 81st Avenue #J, Westminster, CO 80031
MLS# 9617169Listed by: HOMESMART REALTY
