5070 W 107th Court, Westminster, CO 80031
Local realty services provided by:Better Homes and Gardens Real Estate Kenney & Company
Listed by:c holly stickle3034897865
Office:re/max momentum westminster
MLS#:IR1043729
Source:ML
Price summary
- Price:$999,900
- Price per sq. ft.:$281.58
- Monthly HOA dues:$140
About this home
Immaculate ranch-style home in the highly coveted Legacy Ridge subdivision. Thoughtfully remodeled with tasteful updates throughout, this residence blends timeless single-level living with modern elegance, all bathed in abundant natural light. Warm hardwood flooring carries throughout the main level, opening into the inviting family room with a cozy gas fireplace, built-in shelving, and plenty of room for gatherings. The well-appointed kitchen flows into the living and dining areas, while a large island provides ample seating and prep space-perfect for hosting. The generous primary suite features a luxurious en-suite bath, a large walk-in closet with custom built-in organization, and private access to the upper-level deck. The fully finished walk-out basement offers a private secondary living space complete with a convenient wet bar-ideal for guests, multi-generational living, or game-day fun. A unique flex space adds versatility, ideal for a studio, craft room, or reading nook. Nestled on a quiet cul-de-sac, the property offers ample guest parking and a versatile third-car tandem bay, perfectly suited for a workshop or hobby space. The backyard invites you to relax or entertain with both upper and lower decks and mature landscaping. As part of the sought-after Legacy Ridge golf course community, you'll enjoy miles of walking trails, parks, a sparkling swimming pool, and a beautiful clubhouse. All this, with easy access to Denver, Boulder, shopping, dining, and entertainment
Contact an agent
Home facts
- Year built:2005
- Listing ID #:IR1043729
Rooms and interior
- Bedrooms:4
- Total bathrooms:3
- Full bathrooms:2
- Living area:3,551 sq. ft.
Heating and cooling
- Cooling:Central Air
- Heating:Forced Air
Structure and exterior
- Roof:Composition
- Year built:2005
- Building area:3,551 sq. ft.
- Lot area:0.21 Acres
Schools
- High school:Northglenn
- Middle school:Silver Hills
- Elementary school:Cotton Creek
Utilities
- Water:Public
- Sewer:Public Sewer
Finances and disclosures
- Price:$999,900
- Price per sq. ft.:$281.58
- Tax amount:$6,294 (2024)
New listings near 5070 W 107th Court
- New
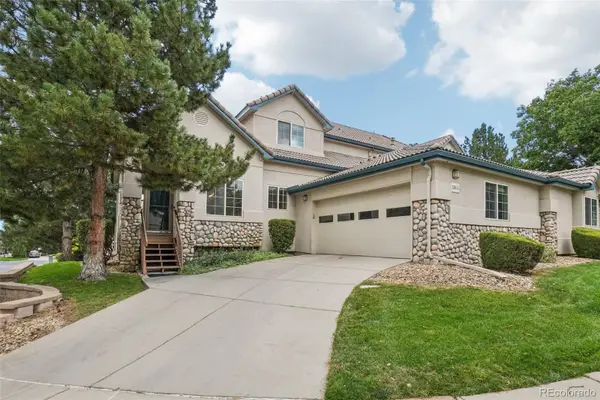 $674,900Active3 beds 4 baths3,251 sq. ft.
$674,900Active3 beds 4 baths3,251 sq. ft.3565 W 111th Drive #A, Westminster, CO 80031
MLS# 2322064Listed by: RE/MAX PROFESSIONALS - Coming Soon
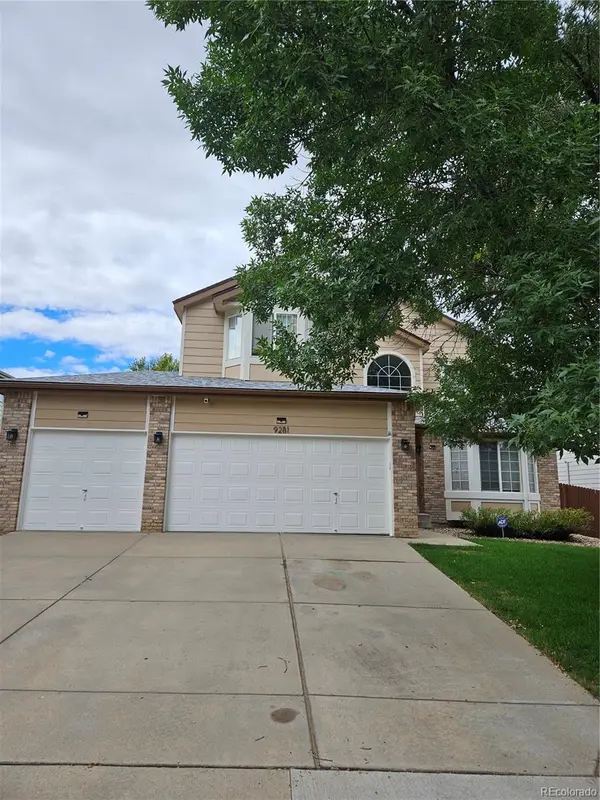 $725,000Coming Soon4 beds 3 baths
$725,000Coming Soon4 beds 3 baths9281 Upham Way, Westminster, CO 80021
MLS# 3770500Listed by: NOVELLA REAL ESTATE - New
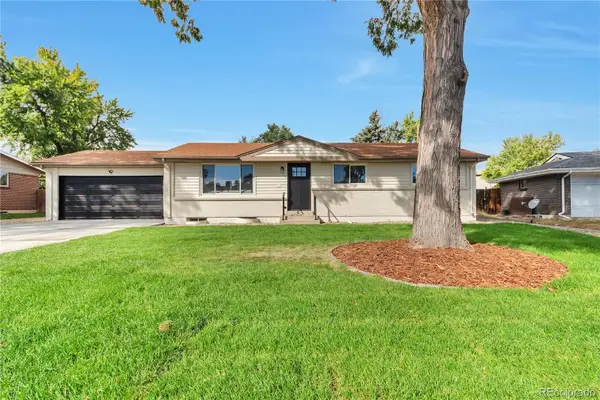 $679,000Active5 beds 2 baths2,376 sq. ft.
$679,000Active5 beds 2 baths2,376 sq. ft.9181 Tennyson Street, Westminster, CO 80031
MLS# 5826105Listed by: ALLURE REALTY - Coming Soon
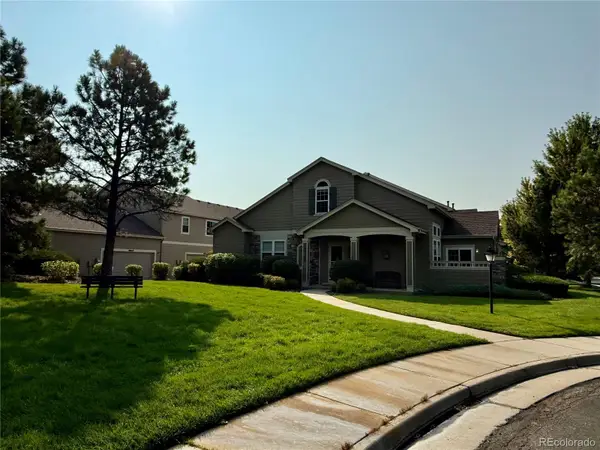 $550,000Coming Soon2 beds 3 baths
$550,000Coming Soon2 beds 3 baths10058 Grove Court #E, Westminster, CO 80031
MLS# 8739056Listed by: RE/MAX ALLIANCE - OLDE TOWN - New
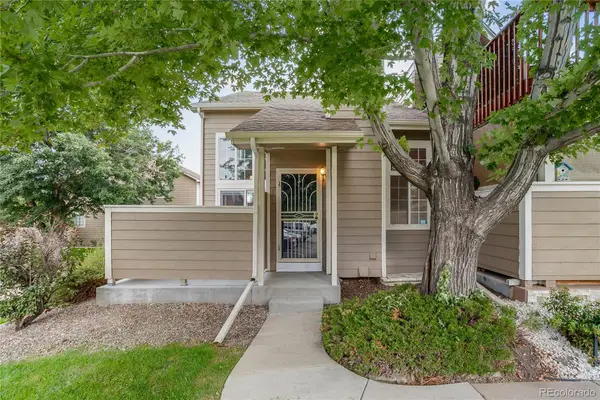 $440,000Active3 beds 4 baths1,836 sq. ft.
$440,000Active3 beds 4 baths1,836 sq. ft.6809 Zenobia Street #1, Westminster, CO 80030
MLS# 5332200Listed by: YOUR CASTLE REAL ESTATE INC - New
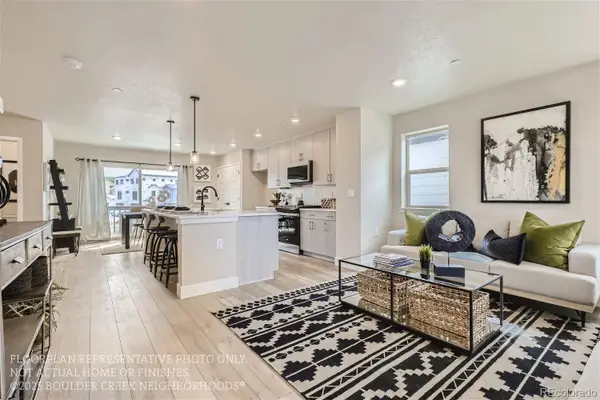 $589,000Active3 beds 3 baths1,550 sq. ft.
$589,000Active3 beds 3 baths1,550 sq. ft.1585 W 166th Avenue, Broomfield, CO 80023
MLS# 5415214Listed by: WK REAL ESTATE - New
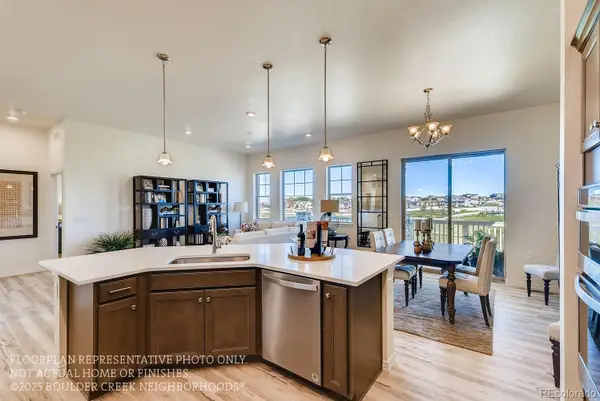 $865,870Active4 beds 4 baths3,148 sq. ft.
$865,870Active4 beds 4 baths3,148 sq. ft.931 W 128th Place, Westminster, CO 80234
MLS# 8186594Listed by: WK REAL ESTATE - Coming Soon
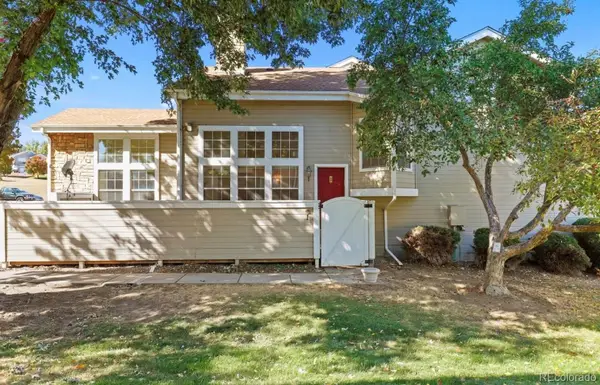 $385,000Coming Soon2 beds 2 baths
$385,000Coming Soon2 beds 2 baths5135 W 68th Avenue #1, Westminster, CO 80030
MLS# 9252091Listed by: EXIT REALTY DTC, CHERRY CREEK, PIKES PEAK. - New
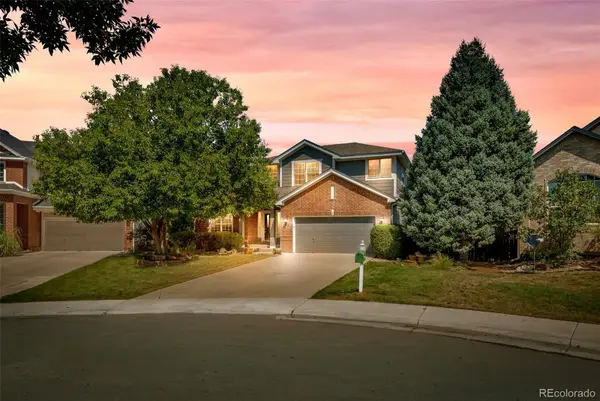 $749,000Active5 beds 4 baths3,801 sq. ft.
$749,000Active5 beds 4 baths3,801 sq. ft.3259 W 111th Drive, Westminster, CO 80031
MLS# 7685545Listed by: JPAR MODERN REAL ESTATE - New
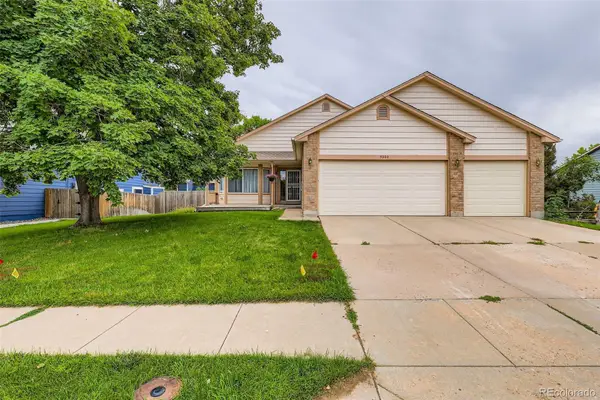 $580,000Active3 beds 3 baths3,455 sq. ft.
$580,000Active3 beds 3 baths3,455 sq. ft.5860 W 115th Avenue, Westminster, CO 80020
MLS# 2394637Listed by: COLDWELL BANKER REALTY 24
