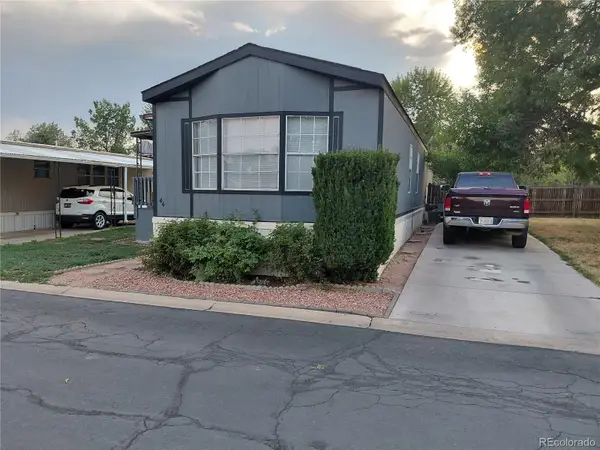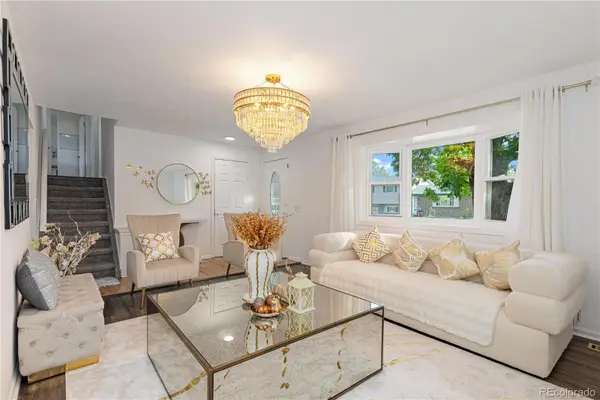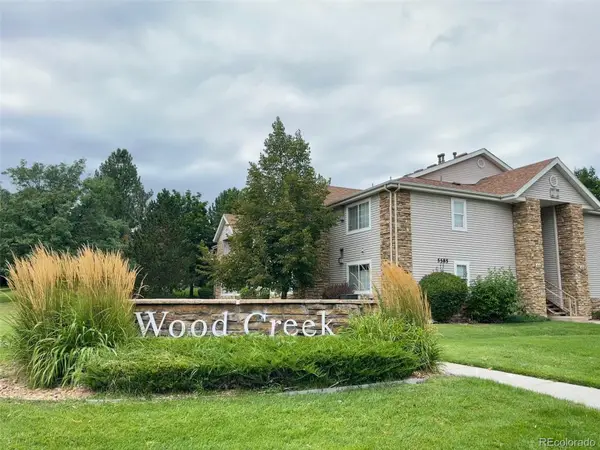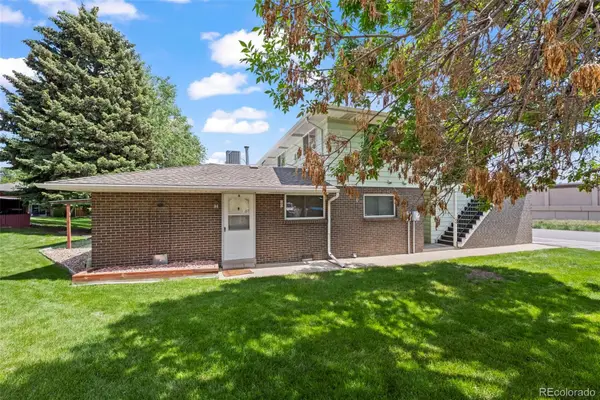5461 W 73rd Avenue, Westminster, CO 80003
Local realty services provided by:Better Homes and Gardens Real Estate Kenney & Company
5461 W 73rd Avenue,Westminster, CO 80003
$749,990
- 4 Beds
- 4 Baths
- 3,410 sq. ft.
- Single family
- Active
Listed by:trent getschtrentgetsch@remax.net
Office:re/max alliance
MLS#:2681540
Source:ML
Price summary
- Price:$749,990
- Price per sq. ft.:$219.94
- Monthly HOA dues:$218
About this home
Welcome to your dream home, where comfort meets convenience and memories are waiting to be made! This stunning 4-bedroom, 3.5-bathroom gem offers a versatile floor plan perfect for any lifestyle. If you’re seeking single-level living, the spacious main-level primary suite is a true sanctuary, featuring a large soaking tub and a walk-in closet. Enjoy the ease of main-floor laundry and an open-concept kitchen, living, and dining area, ideal for entertaining with a large island that comfortably seats four. Large groups will adore the abundant space, with two guest bedrooms large enough for King-sized beds and a finished basement (completed September 2022) offering a dry bar and ample storage – perfect for a playroom, media room, or home office! Each level provides flexible living spaces that can adapt to your evolving needs. The low-maintenance yard with a built-in sprinkler system and a large paver patio means more time and more fun hosting family and friends. Plus, the HOA handles front yard landscaping and snow removal! Location is everything, and this home delivers! Imagine a 1-block walk to Starbucks or Tepper Fields and Faversham Park, featuring a walking path, pond, and two playgrounds. You're just a short drive to Downtown Denver, Boulder, Red Rocks Amphitheater, and FlatIron Crossing mall. Explore vibrant dining and entertainment in Downtown Westminster, Olde Town Arvada, and Tennyson Street—all less than 10 minutes away. With easy access to major interstates (I-25, I-70, I-76, US-36, US-287) and an abundance of shopping options (King Soopers, Sprouts, Natural Grocers, Target, Walmart) within an 8-minute drive, convenience is at your fingertips. This home isn't just a place to live—it's a lifestyle waiting for you!
Contact an agent
Home facts
- Year built:2016
- Listing ID #:2681540
Rooms and interior
- Bedrooms:4
- Total bathrooms:4
- Full bathrooms:2
- Half bathrooms:1
- Living area:3,410 sq. ft.
Heating and cooling
- Cooling:Central Air
- Heating:Forced Air
Structure and exterior
- Roof:Composition
- Year built:2016
- Building area:3,410 sq. ft.
- Lot area:0.13 Acres
Schools
- High school:Arvada
- Middle school:North Arvada
- Elementary school:Swanson
Utilities
- Water:Public
- Sewer:Public Sewer
Finances and disclosures
- Price:$749,990
- Price per sq. ft.:$219.94
- Tax amount:$3,877 (2024)
New listings near 5461 W 73rd Avenue
- Coming SoonOpen Fri, 3 to 6pm
 $600,000Coming Soon3 beds 3 baths
$600,000Coming Soon3 beds 3 baths9322 N Kendall Street, Westminster, CO 80031
MLS# 2636256Listed by: PARAGON REALTY PROFESSIONALS - Coming Soon
 $550,000Coming Soon3 beds 2 baths
$550,000Coming Soon3 beds 2 baths9324 Field Lane, Broomfield, CO 80021
MLS# 5990484Listed by: EXP REALTY, LLC  $575,000Active2 beds 2 baths2,786 sq. ft.
$575,000Active2 beds 2 baths2,786 sq. ft.9703 Independence Drive, Westminster, CO 80021
MLS# 5119905Listed by: HOMESMART $600,000Active2 beds 2 baths1,437 sq. ft.
$600,000Active2 beds 2 baths1,437 sq. ft.12820 Inca Street, Westminster, CO 80234
MLS# IR1042200Listed by: MADISON & COMPANY PROPERTIES $999,900Active4 beds 3 baths3,551 sq. ft.
$999,900Active4 beds 3 baths3,551 sq. ft.5070 W 107th Court, Westminster, CO 80031
MLS# IR1043729Listed by: RE/MAX MOMENTUM WESTMINSTER $80,000Active2 beds 1 baths1,056 sq. ft.
$80,000Active2 beds 1 baths1,056 sq. ft.860 W 132nd Avenue, Denver, CO 80234
MLS# 3305328Listed by: JPAR MODERN REAL ESTATE $575,000Active4 beds 3 baths2,724 sq. ft.
$575,000Active4 beds 3 baths2,724 sq. ft.5831 W 108th Place, Westminster, CO 80020
MLS# 3343545Listed by: REDFIN CORPORATION $225,000Active1 beds 1 baths675 sq. ft.
$225,000Active1 beds 1 baths675 sq. ft.5403 W 76th Avenue, Arvada, CO 80003
MLS# 3516261Listed by: RESIDENT REALTY SOUTH METRO $285,000Active2 beds 2 baths1,008 sq. ft.
$285,000Active2 beds 2 baths1,008 sq. ft.3631 W 79th Avenue #A2, Westminster, CO 80030
MLS# 3722399Listed by: RE/MAX ALLIANCE $650,000Active3 beds 4 baths1,833 sq. ft.
$650,000Active3 beds 4 baths1,833 sq. ft.9066 Harlan Street, Westminster, CO 80031
MLS# 6133580Listed by: APTAMIGO, INC.
