6645 W 114th Avenue, Westminster, CO 80020
Local realty services provided by:Better Homes and Gardens Real Estate Kenney & Company
Listed by:john demarayjdemaray@gmail.com,303-931-4300
Office:re/max alliance
MLS#:8717549
Source:ML
Price summary
- Price:$685,000
- Price per sq. ft.:$224.15
About this home
Beautifully updated 2-story home with a walkout basement backing to an open space / walking path! This is a wonderful home, with a desirable floor plan having four bedrooms upstairs! The main floor is spacious, with a living room, formal dining room, a wonderfully remodeled kitchen with newer cabinets, slab granite counters, under cabinet lighting stainless appliances, and it is open to the main floor family room with a fireplace! The walkout basement is fully finished, offering a spacious family room with a gas fireplace, and two additional spaces ideal for a home gym, a home office, or additional bedrooms if needed! Walking out to the back deck from the main level one sees how private the back yard is, with only the neighbors on each side as the back view is open space! The back yard is in impeccable condition and there's room for a garden at the back fence. Updates to the house include Updated vinyl windows from Simonton that have a lifetime transferrable warranty, a 6-yr old roof with impact resistant shingles, solar panels that are leased, but the lease has been prepaid so no cost to the buyer! In addition, the central air-conditioning is 2 years old! Both the main floor family room and the basement family room have surround sound prewires. Sheridan Green is a great neighborhood just a short walk from dining, entertainment, and shopping! Every detail in this house has been meticulously addressed in this amazing home!
Contact an agent
Home facts
- Year built:1985
- Listing ID #:8717549
Rooms and interior
- Bedrooms:4
- Total bathrooms:4
- Full bathrooms:1
- Half bathrooms:1
- Living area:3,056 sq. ft.
Heating and cooling
- Cooling:Attic Fan, Central Air
- Heating:Forced Air
Structure and exterior
- Roof:Composition
- Year built:1985
- Building area:3,056 sq. ft.
- Lot area:0.14 Acres
Schools
- High school:Standley Lake
- Middle school:Mandalay
- Elementary school:Semper
Utilities
- Water:Public
- Sewer:Public Sewer
Finances and disclosures
- Price:$685,000
- Price per sq. ft.:$224.15
- Tax amount:$2,628 (2024)
New listings near 6645 W 114th Avenue
- Coming SoonOpen Fri, 4 to 6pm
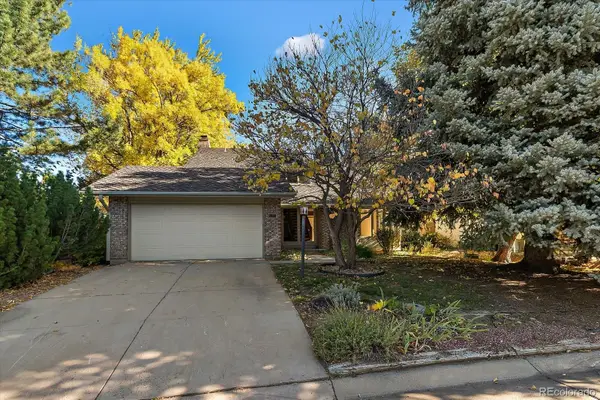 $657,000Coming Soon3 beds 3 baths
$657,000Coming Soon3 beds 3 baths9966 Wagner Lane, Westminster, CO 80031
MLS# 7563075Listed by: BERKSHIRE HATHAWAY HOMESERVICES ELEVATED LIVING RE - New
 $330,000Active2 beds 3 baths1,107 sq. ft.
$330,000Active2 beds 3 baths1,107 sq. ft.12142 Bannock Circle #B, Denver, CO 80234
MLS# 2687326Listed by: GOLBA GROUP REAL ESTATE - New
 $125,000Active4 beds 2 baths1,248 sq. ft.
$125,000Active4 beds 2 baths1,248 sq. ft.860 W 132nd Ave #179, Westminster, CO 80234
MLS# 235259Listed by: RE/MAX ASSOCIATES - New
 $380,000Active2 beds 3 baths1,056 sq. ft.
$380,000Active2 beds 3 baths1,056 sq. ft.3052 W 107th Place #C, Westminster, CO 80031
MLS# 5135796Listed by: COMPASS - DENVER - New
 $574,950Active3 beds 3 baths2,434 sq. ft.
$574,950Active3 beds 3 baths2,434 sq. ft.3410 W 106th Place, Westminster, CO 80031
MLS# 2781564Listed by: NORTHSIDE REAL ESTATE GROUP LLC - New
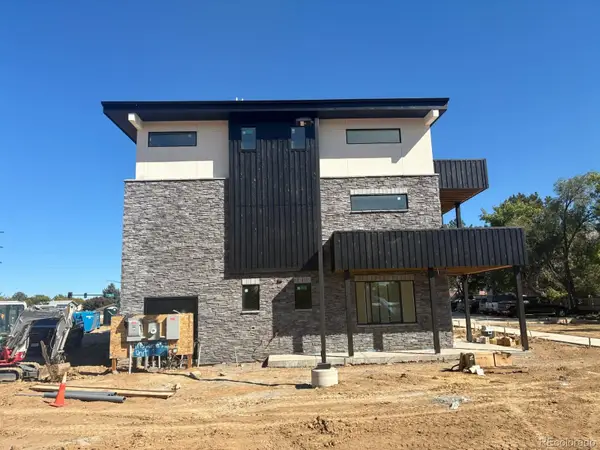 $584,585Active3 beds 4 baths1,814 sq. ft.
$584,585Active3 beds 4 baths1,814 sq. ft.9195 Pierce Street #1, Westminster, CO 80021
MLS# 5623321Listed by: MONTANO PROPERTIES - New
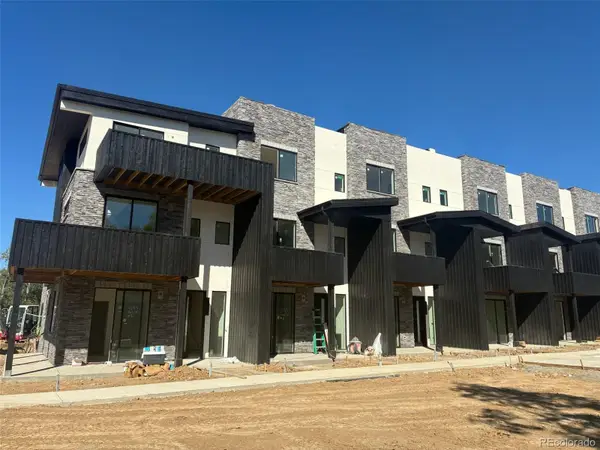 $566,299Active3 beds 4 baths1,867 sq. ft.
$566,299Active3 beds 4 baths1,867 sq. ft.9195 Pierce Street #3, Westminster, CO 80021
MLS# 7717805Listed by: MONTANO PROPERTIES - New
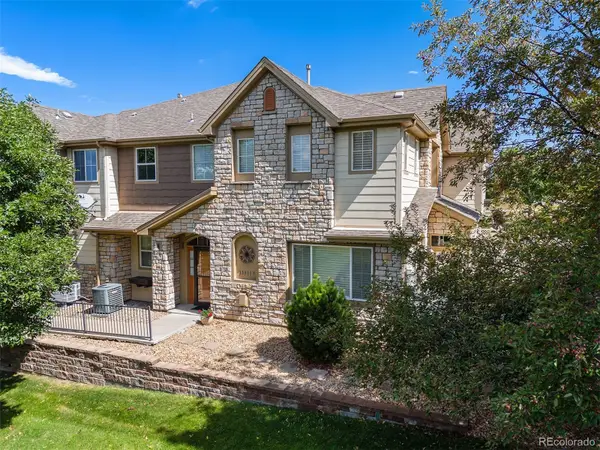 $510,000Active2 beds 3 baths1,901 sq. ft.
$510,000Active2 beds 3 baths1,901 sq. ft.11301 Navajo Circle #B, Denver, CO 80234
MLS# 9940337Listed by: COMPASS - DENVER - Coming Soon
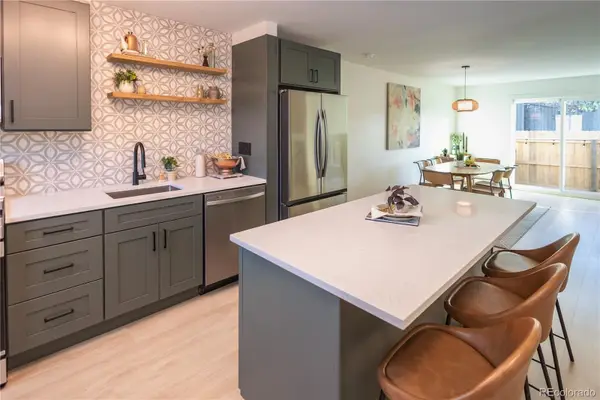 $355,000Coming Soon3 beds 2 baths
$355,000Coming Soon3 beds 2 baths5711 W 92nd Avenue #20, Westminster, CO 80031
MLS# 6084394Listed by: LOCAL REAL ESTATE ADVISORS, LLC - Coming Soon
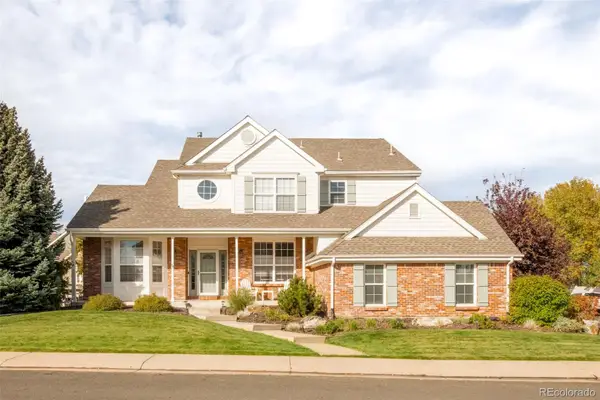 $1,150,000Coming Soon7 beds 5 baths
$1,150,000Coming Soon7 beds 5 baths11145 Eliot Court, Denver, CO 80234
MLS# 8620230Listed by: MILEHIMODERN
