7003 Yates Court, Westminster, CO 80030
Local realty services provided by:Better Homes and Gardens Real Estate Kenney & Company
7003 Yates Court,Westminster, CO 80030
$419,000
- 4 Beds
- 2 Baths
- 1,738 sq. ft.
- Single family
- Active
Listed by: carlos vazquez-sigalaczvazquezsigala@gmail.com,720-445-1920
Office: key team real estate corp.
MLS#:1886558
Source:ML
Price summary
- Price:$419,000
- Price per sq. ft.:$241.08
About this home
This inviting split-level home offers 4 bedrooms and 2 bathrooms, featuring a spacious layout with ample natural light throughout. The main level showcases gleaming hardwood floors that complement the open-concept living and dining area, leading seamlessly into the kitchen. The kitchen is equipped with stainless steel appliances, generous cabinet space, and a window overlooking the backyard deck — perfect for entertaining or family gatherings.
Each bedroom offers great potential with spacious layouts ready for your personal touch. Both bathrooms are conveniently located and feature tiled finishes for easy maintenance.
Outside, the property boasts a large, fenced backyard with a covered deck and extensive paved area, offering plenty of space for parking, recreation, or outdoor projects. The front exterior features charming brick and siding accents with a welcoming front porch.
With its functional design and generous living areas, this home provides a fantastic opportunity for anyone seeking comfort, space, and potential in a great neighborhood.
Contact an agent
Home facts
- Year built:1980
- Listing ID #:1886558
Rooms and interior
- Bedrooms:4
- Total bathrooms:2
- Full bathrooms:2
- Living area:1,738 sq. ft.
Heating and cooling
- Cooling:Central Air
- Heating:Forced Air
Structure and exterior
- Roof:Composition
- Year built:1980
- Building area:1,738 sq. ft.
- Lot area:0.14 Acres
Schools
- High school:Westminster
- Middle school:Tennyson Knolls
- Elementary school:Tennyson Knolls
Utilities
- Water:Public
- Sewer:Public Sewer
Finances and disclosures
- Price:$419,000
- Price per sq. ft.:$241.08
- Tax amount:$2,719 (2024)
New listings near 7003 Yates Court
- New
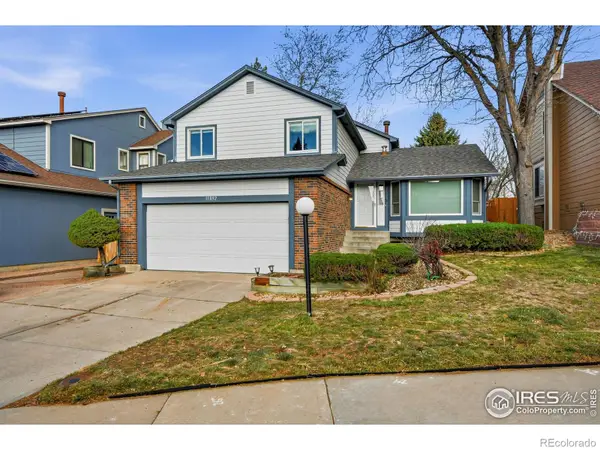 $650,000Active4 beds 3 baths2,673 sq. ft.
$650,000Active4 beds 3 baths2,673 sq. ft.11892 Vallejo Street, Westminster, CO 80234
MLS# IR1048290Listed by: WK REAL ESTATE - New
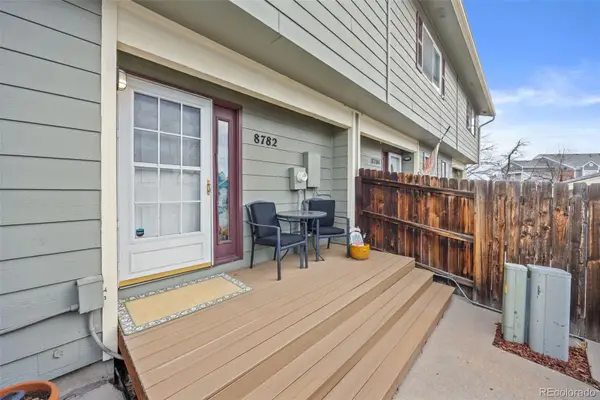 $350,000Active2 beds 3 baths1,650 sq. ft.
$350,000Active2 beds 3 baths1,650 sq. ft.8782 Carr Loop, Arvada, CO 80005
MLS# 1526188Listed by: 8Z REAL ESTATE - New
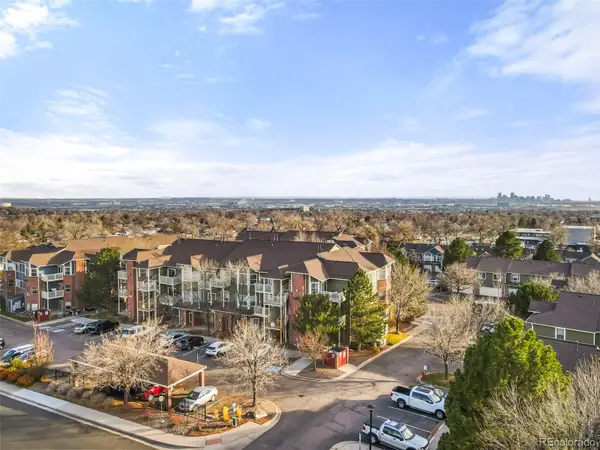 $285,000Active2 beds 1 baths983 sq. ft.
$285,000Active2 beds 1 baths983 sq. ft.2430 W 82nd Place #2D, Westminster, CO 80031
MLS# 7244314Listed by: COMPASS - DENVER - Open Sat, 11am to 1pmNew
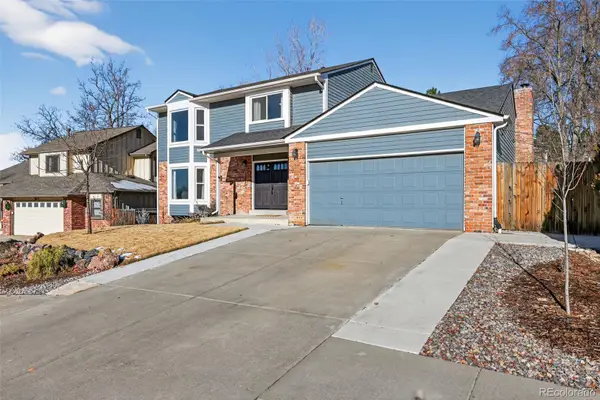 $669,000Active4 beds 4 baths2,974 sq. ft.
$669,000Active4 beds 4 baths2,974 sq. ft.3803 W 99th Avenue, Westminster, CO 80031
MLS# 3557912Listed by: TRELORA REALTY, INC. - New
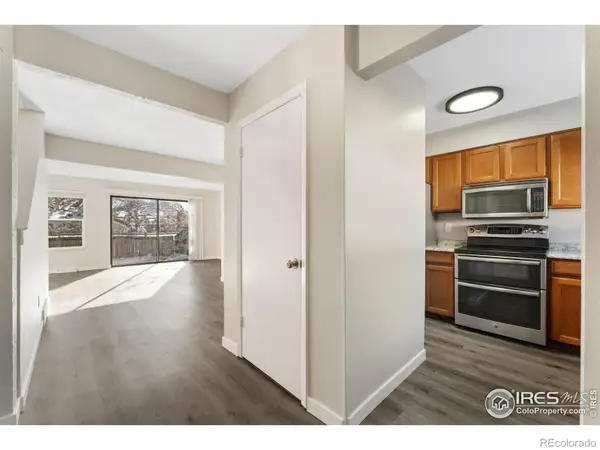 $350,000Active2 beds 2 baths1,755 sq. ft.
$350,000Active2 beds 2 baths1,755 sq. ft.7932 W 90th Avenue #96, Westminster, CO 80021
MLS# IR1048214Listed by: EXP REALTY - HUB - New
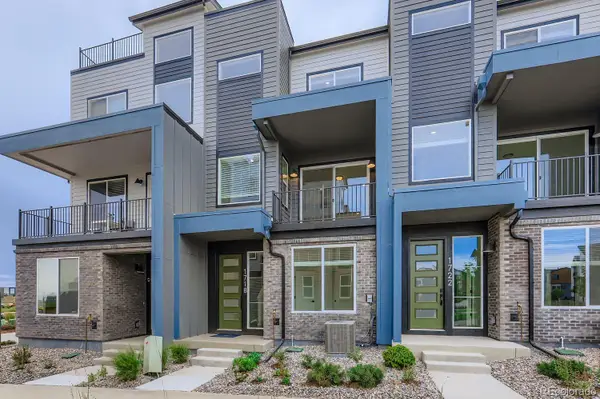 $504,990Active3 beds 4 baths1,667 sq. ft.
$504,990Active3 beds 4 baths1,667 sq. ft.1617 Alcott Way, Broomfield, CO 80023
MLS# 8383255Listed by: DFH COLORADO REALTY LLC - New
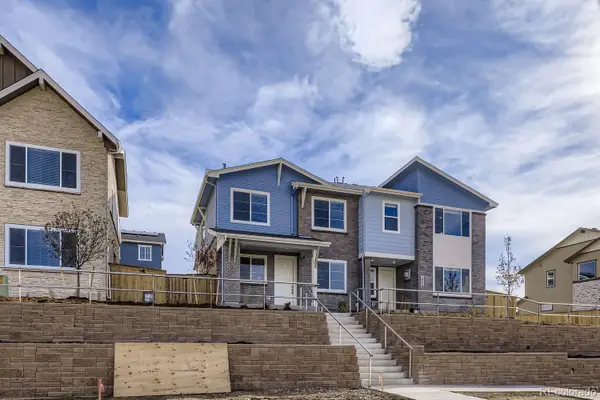 $589,990Active3 beds 3 baths1,633 sq. ft.
$589,990Active3 beds 3 baths1,633 sq. ft.3861 W 82nd Lane, Westminster, CO 80031
MLS# 6240127Listed by: DFH COLORADO REALTY LLC - New
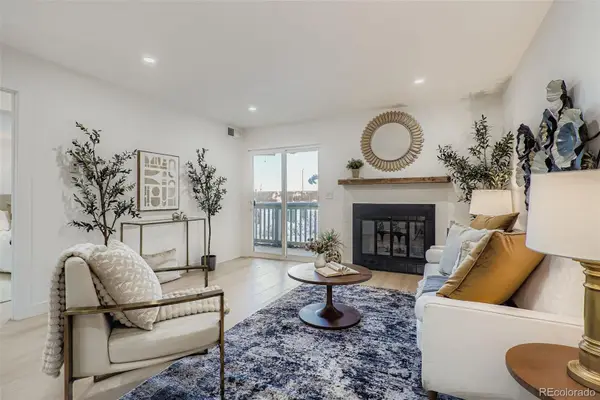 $239,900Active1 beds 1 baths638 sq. ft.
$239,900Active1 beds 1 baths638 sq. ft.9662 Brentwood Way #106, Broomfield, CO 80021
MLS# 1517364Listed by: LOKATION REAL ESTATE - New
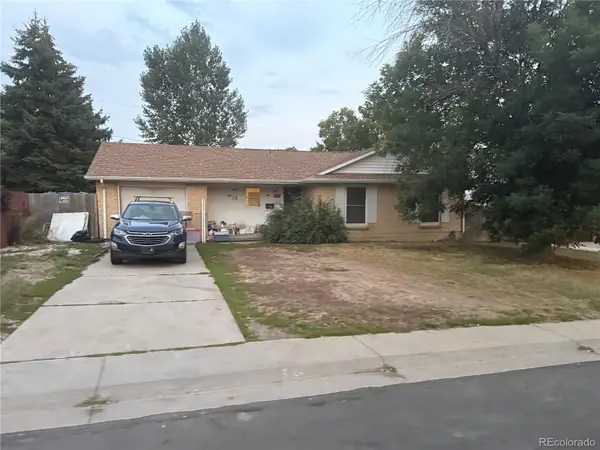 $425,000Active3 beds 2 baths2,130 sq. ft.
$425,000Active3 beds 2 baths2,130 sq. ft.8750 Seton, Westminster, CO 80031
MLS# 4958373Listed by: HOMESMART REALTY - New
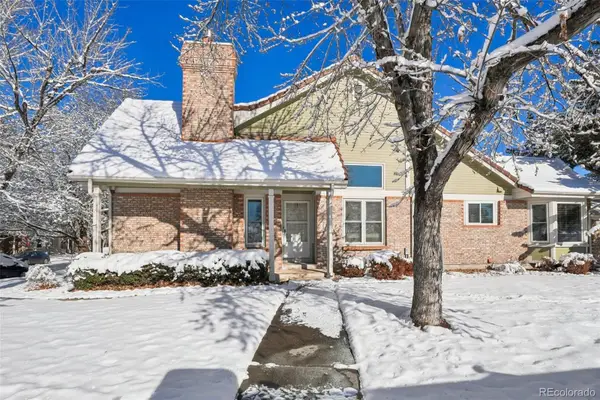 $440,000Active3 beds 3 baths2,838 sq. ft.
$440,000Active3 beds 3 baths2,838 sq. ft.11202 Wyandot Street, Denver, CO 80234
MLS# 4764410Listed by: RE/MAX ALLIANCE
