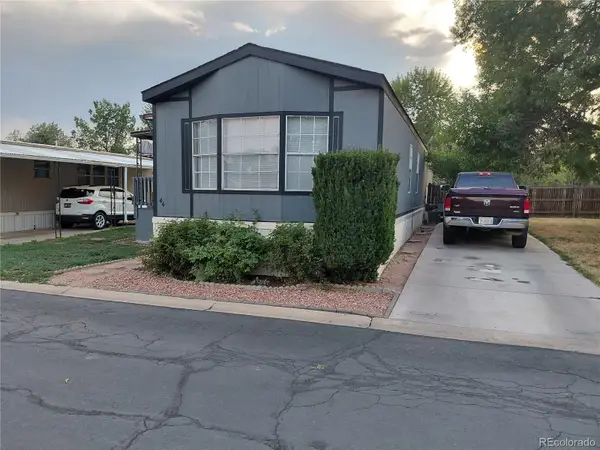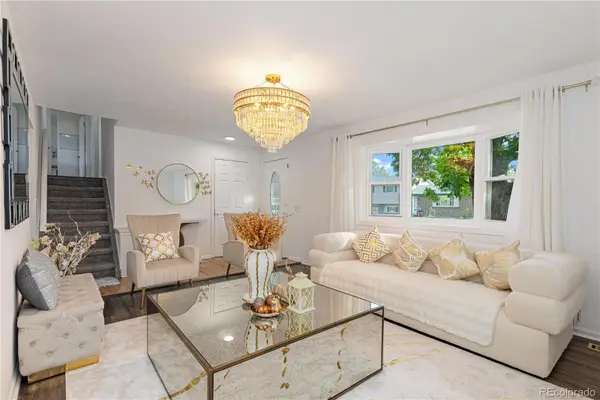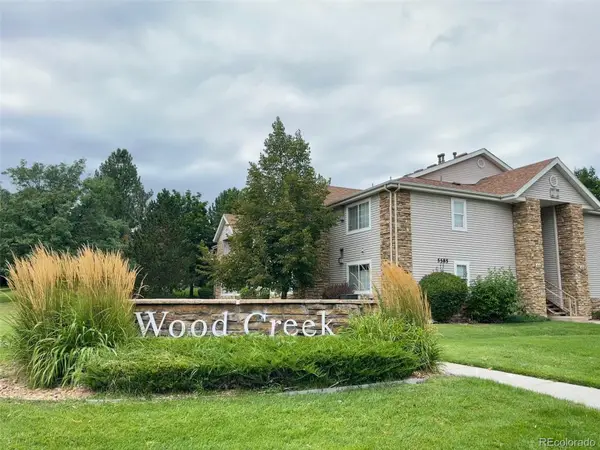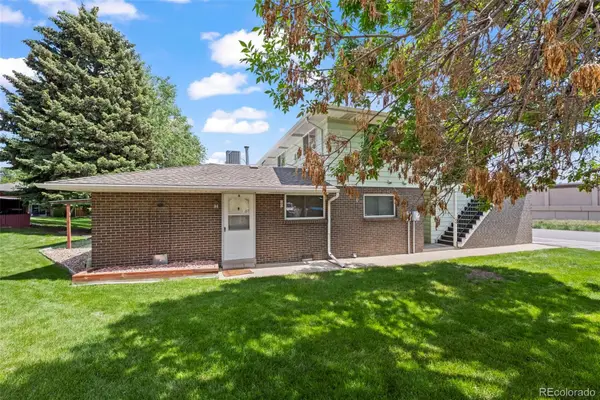7361 Clay Street, Westminster, CO 80030
Local realty services provided by:Better Homes and Gardens Real Estate Kenney & Company
7361 Clay Street,Westminster, CO 80030
$499,950
- 3 Beds
- 2 Baths
- 2,112 sq. ft.
- Single family
- Active
Listed by:jim weichselbaumjmweichselbaum@gmail.com,303-888-4900
Office:legacy 100 real estate partners llc.
MLS#:6432321
Source:ML
Price summary
- Price:$499,950
- Price per sq. ft.:$236.72
About this home
Beautifully updated ranch-style home in Skyline Vista featuring 3 bedrooms and 2 baths. Thoughtfully renovated throughout with high quality materials this home offers peace of mind with upgraded 250 amp electrical service, a new circuit breaker box, and GFCI outlets throughout.
Interior upgrades include brand-new flooring, interior doors, hardware, ceiling fans, sliding glass door, toilets, vanities, and a new bathtub. Some fresh interior paint! Energy-efficient low-E argon gas windows bring in plenty of natural light while helping with utility costs.
Enjoy the convenience of all-new mechanical systems: washer, dryer, hot water heater, furnace, and central A/C. The home also features all-new copper interior water lines and new sewer lines under the basement floor - plus a rough-in for an additional bathroom.
Outside, the covered patio is perfect for relaxing or entertaining. A huge, oversized detached garage offers ample space for parking, storage and an entire bay is set up for a workshop, perfect for woodworkers or car buffs.
This highly upgraded, move-in-ready gem won’t last long - schedule your showing today!
Contact an agent
Home facts
- Year built:1955
- Listing ID #:6432321
Rooms and interior
- Bedrooms:3
- Total bathrooms:2
- Full bathrooms:1
- Half bathrooms:1
- Living area:2,112 sq. ft.
Heating and cooling
- Cooling:Central Air
- Heating:Forced Air
Structure and exterior
- Roof:Composition
- Year built:1955
- Building area:2,112 sq. ft.
- Lot area:0.15 Acres
Schools
- High school:Westminster
- Middle school:Orchard Park Academy
- Elementary school:Orchard Park Academy
Utilities
- Water:Public
- Sewer:Public Sewer
Finances and disclosures
- Price:$499,950
- Price per sq. ft.:$236.72
- Tax amount:$2,705 (2024)
New listings near 7361 Clay Street
- Coming SoonOpen Fri, 3 to 6pm
 $600,000Coming Soon3 beds 3 baths
$600,000Coming Soon3 beds 3 baths9322 N Kendall Street, Westminster, CO 80031
MLS# 2636256Listed by: PARAGON REALTY PROFESSIONALS - Coming Soon
 $550,000Coming Soon3 beds 2 baths
$550,000Coming Soon3 beds 2 baths9324 Field Lane, Broomfield, CO 80021
MLS# 5990484Listed by: EXP REALTY, LLC  $575,000Active2 beds 2 baths2,786 sq. ft.
$575,000Active2 beds 2 baths2,786 sq. ft.9703 Independence Drive, Westminster, CO 80021
MLS# 5119905Listed by: HOMESMART $600,000Active2 beds 2 baths1,437 sq. ft.
$600,000Active2 beds 2 baths1,437 sq. ft.12820 Inca Street, Westminster, CO 80234
MLS# IR1042200Listed by: MADISON & COMPANY PROPERTIES $999,900Active4 beds 3 baths3,551 sq. ft.
$999,900Active4 beds 3 baths3,551 sq. ft.5070 W 107th Court, Westminster, CO 80031
MLS# IR1043729Listed by: RE/MAX MOMENTUM WESTMINSTER $80,000Active2 beds 1 baths1,056 sq. ft.
$80,000Active2 beds 1 baths1,056 sq. ft.860 W 132nd Avenue, Denver, CO 80234
MLS# 3305328Listed by: JPAR MODERN REAL ESTATE $575,000Active4 beds 3 baths2,724 sq. ft.
$575,000Active4 beds 3 baths2,724 sq. ft.5831 W 108th Place, Westminster, CO 80020
MLS# 3343545Listed by: REDFIN CORPORATION $225,000Active1 beds 1 baths675 sq. ft.
$225,000Active1 beds 1 baths675 sq. ft.5403 W 76th Avenue, Arvada, CO 80003
MLS# 3516261Listed by: RESIDENT REALTY SOUTH METRO $285,000Active2 beds 2 baths1,008 sq. ft.
$285,000Active2 beds 2 baths1,008 sq. ft.3631 W 79th Avenue #A2, Westminster, CO 80030
MLS# 3722399Listed by: RE/MAX ALLIANCE $650,000Active3 beds 4 baths1,833 sq. ft.
$650,000Active3 beds 4 baths1,833 sq. ft.9066 Harlan Street, Westminster, CO 80031
MLS# 6133580Listed by: APTAMIGO, INC.
