7380 Decatur Street, Westminster, CO 80030
Local realty services provided by:Better Homes and Gardens Real Estate Kenney & Company
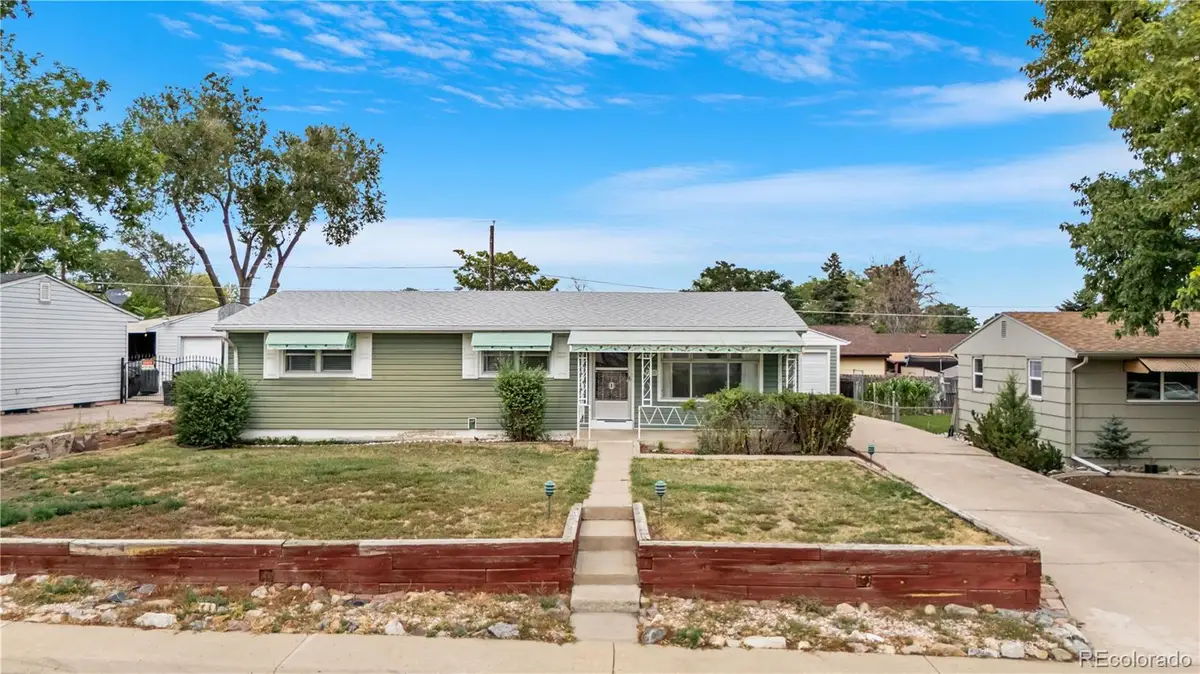
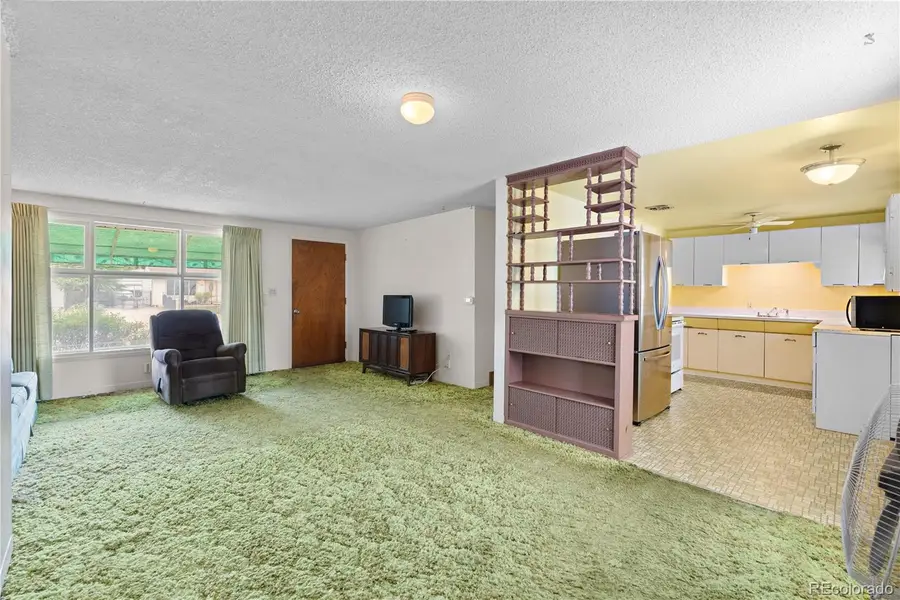
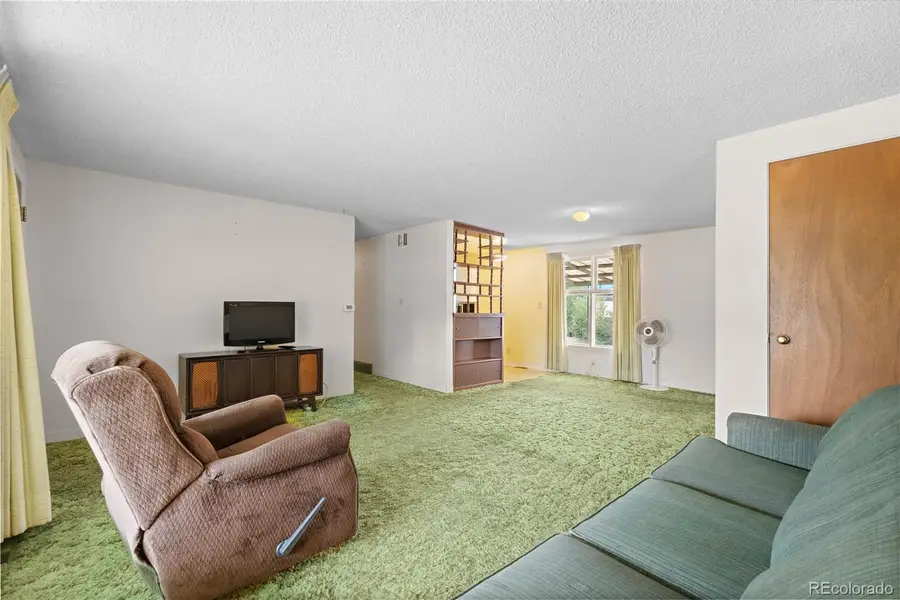
7380 Decatur Street,Westminster, CO 80030
$430,000
- 4 Beds
- 2 Baths
- 1,980 sq. ft.
- Single family
- Active
Listed by:julie hutchisonJulieHutchisonRE@gmail.com,303-250-7739
Office:integrity real estate group
MLS#:9407808
Source:ML
Price summary
- Price:$430,000
- Price per sq. ft.:$217.17
About this home
Charming Mid-Century Ranch with Endless Potential! Step into this cozy ranch-style home, full of original character and ready for your personal touch. Enjoy the inviting covered front and back porches—perfect for morning coffee or evening relaxation. The oversized two-car garage offers plenty of space for vehicles, storage, or hobbies. Upstairs features three bedrooms and a full bath, along with a spacious living and dining room combination. The kitchen showcases classic 1951 original metal cabinets—imagine the possibilities to restore or reimagine this vintage space! The basement includes a large rec room, laundry area (washer and dryer included), a non-conforming bedroom, ¾ bath, and ample storage. Conveniently located near just about everything. This home needs flooring, paint, and some updates—but it's priced accordingly and offers incredible potential for the right buyer! Professional photos to follow.
Contact an agent
Home facts
- Year built:1955
- Listing Id #:9407808
Rooms and interior
- Bedrooms:4
- Total bathrooms:2
- Full bathrooms:1
- Living area:1,980 sq. ft.
Heating and cooling
- Cooling:Central Air
- Heating:Forced Air
Structure and exterior
- Roof:Composition
- Year built:1955
- Building area:1,980 sq. ft.
- Lot area:0.14 Acres
Schools
- High school:Westminster
- Middle school:Orchard Park Academy
- Elementary school:Skyline Vista
Utilities
- Water:Public
- Sewer:Public Sewer
Finances and disclosures
- Price:$430,000
- Price per sq. ft.:$217.17
- Tax amount:$2,549 (2024)
New listings near 7380 Decatur Street
- New
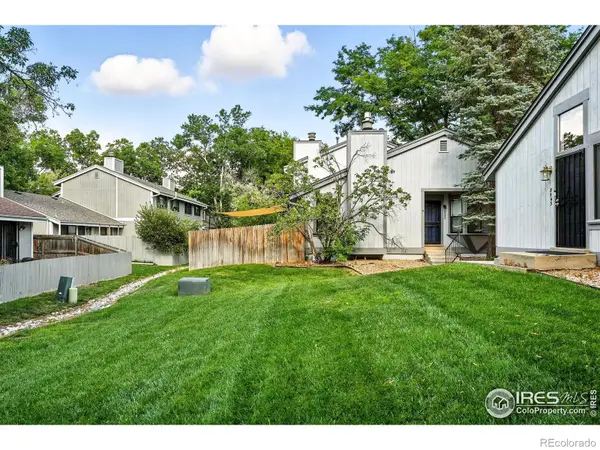 $420,000Active3 beds 3 baths2,616 sq. ft.
$420,000Active3 beds 3 baths2,616 sq. ft.8945 N Yukon Street, Westminster, CO 80021
MLS# IR1041423Listed by: LIVE WEST REALTY - New
 $600,000Active3 beds 3 baths1,550 sq. ft.
$600,000Active3 beds 3 baths1,550 sq. ft.1561 W 166th Avenue, Broomfield, CO 80023
MLS# 4960279Listed by: WK REAL ESTATE - New
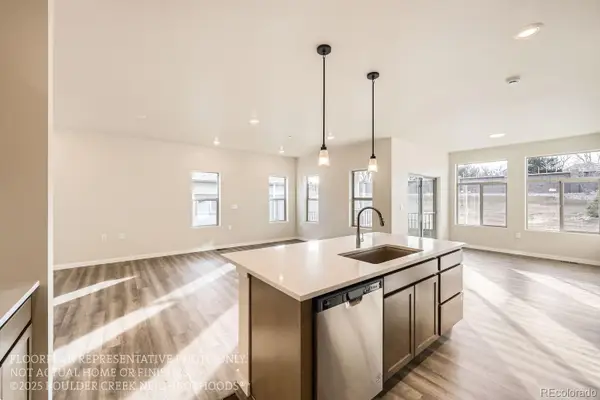 $599,900Active2 beds 2 baths1,425 sq. ft.
$599,900Active2 beds 2 baths1,425 sq. ft.930 W 128th Place, Westminster, CO 80234
MLS# 7743503Listed by: WK REAL ESTATE - New
 $675,000Active5 beds 4 baths3,158 sq. ft.
$675,000Active5 beds 4 baths3,158 sq. ft.9910 Winona Street, Westminster, CO 80031
MLS# 8207017Listed by: RE/MAX ALLIANCE - New
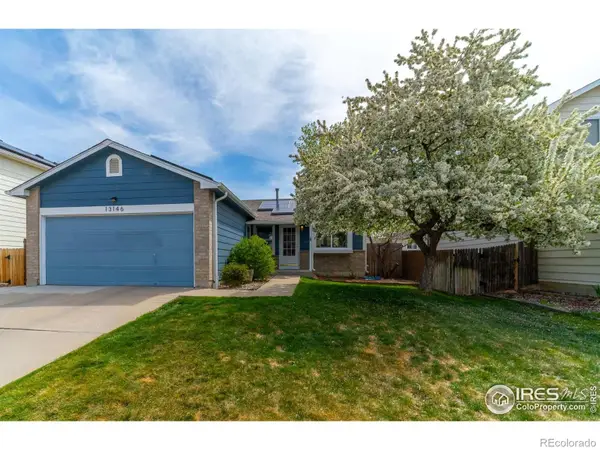 $549,500Active4 beds 2 baths1,784 sq. ft.
$549,500Active4 beds 2 baths1,784 sq. ft.13146 Raritan Court, Denver, CO 80234
MLS# IR1041394Listed by: TRAILRIDGE REALTY - New
 $415,000Active2 beds 1 baths720 sq. ft.
$415,000Active2 beds 1 baths720 sq. ft.3525 W 73rd Avenue, Westminster, CO 80030
MLS# 5670074Listed by: PREMIER CHOICE REALTY, LLC - Open Sat, 11am to 2pmNew
 $995,000Active5 beds 4 baths4,033 sq. ft.
$995,000Active5 beds 4 baths4,033 sq. ft.8102 W 109th Avenue, Broomfield, CO 80021
MLS# 2104510Listed by: EXP REALTY, LLC - New
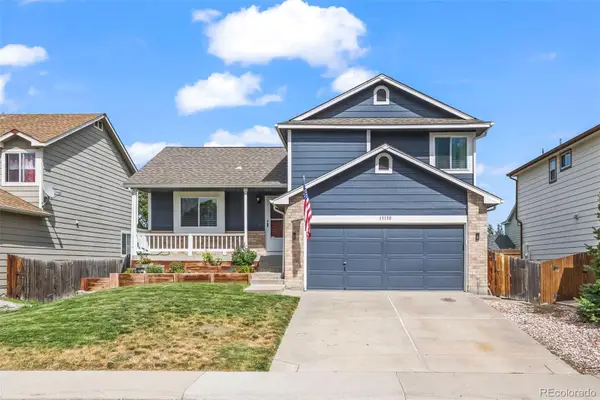 $525,000Active3 beds 2 baths1,813 sq. ft.
$525,000Active3 beds 2 baths1,813 sq. ft.13130 Shoshone Street, Denver, CO 80234
MLS# 2578244Listed by: MB TEAM LASSEN - Open Sat, 1pm to 4amNew
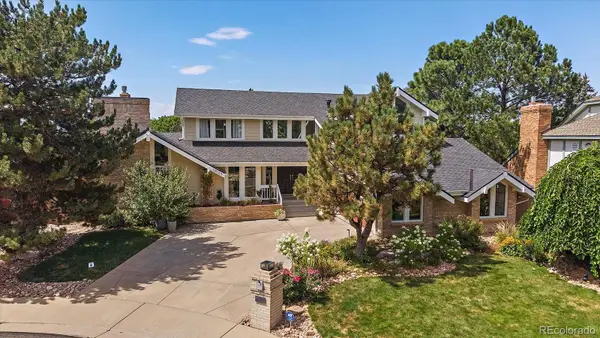 $1,175,000Active5 beds 5 baths4,514 sq. ft.
$1,175,000Active5 beds 5 baths4,514 sq. ft.10133 Meade Court, Westminster, CO 80031
MLS# 4044362Listed by: RE/MAX ALLIANCE - Open Fri, 4 to 6pmNew
 $550,000Active4 beds 2 baths1,850 sq. ft.
$550,000Active4 beds 2 baths1,850 sq. ft.3550 Kassler Place, Westminster, CO 80031
MLS# 4723441Listed by: EXP REALTY, LLC
