- BHGRE®
- Colorado
- Westminster
- 7821 Quitman Street
7821 Quitman Street, Westminster, CO 80030
Local realty services provided by:Better Homes and Gardens Real Estate Kenney & Company
7821 Quitman Street,Westminster, CO 80030
$466,000
- 2 Beds
- 1 Baths
- 1,064 sq. ft.
- Single family
- Active
Listed by: lex campaldiniLex.Campaldini@redfin.com,720-660-9491
Office: redfin corporation
MLS#:2247404
Source:ML
Price summary
- Price:$466,000
- Price per sq. ft.:$437.97
About this home
Step into style and comfort at this beautifully reimagined mid-century brick home in Westminster’s sought-after 80030 neighborhood. From the moment you enter, the open living and dining space feels warm and welcoming, highlighted by a striking floor-to-ceiling fireplace and neutral hardwood floors.
The remodeled kitchen is a showstopper with sleek quartz countertops, stainless steel appliances, a breakfast bar, and modern tile floors that pull the space together. Every detail feels intentional, from the clean lines to the cohesive, modern design.
Two comfortable bedrooms provide restful retreats, while the luxurious bathroom impresses with a step-in shower and bold gold accents. A separate laundry room with full-size washer and dryer adds everyday convenience.
Comfort comes easy with new central air installed last summer, plus a newer furnace, water heater, and appliances—all added within the past two years for peace of mind and efficiency.
Outside, the spacious lot with mature trees offers an ideal setting for relaxing, entertaining, or future outdoor projects. The attached one-car garage and long driveway provide plenty of parking.
Perfectly situated between Denver and Boulder, this home delivers easy access to major routes, local parks, and neighborhood favorites. Stylish, move-in ready, and ready to welcome you home!
Contact an agent
Home facts
- Year built:1956
- Listing ID #:2247404
Rooms and interior
- Bedrooms:2
- Total bathrooms:1
- Living area:1,064 sq. ft.
Heating and cooling
- Cooling:Central Air
- Heating:Forced Air
Structure and exterior
- Roof:Composition
- Year built:1956
- Building area:1,064 sq. ft.
- Lot area:0.17 Acres
Schools
- High school:Westminster
- Middle school:Shaw Heights
- Elementary school:Harris Park
Utilities
- Water:Public
- Sewer:Public Sewer
Finances and disclosures
- Price:$466,000
- Price per sq. ft.:$437.97
- Tax amount:$2,355 (2024)
New listings near 7821 Quitman Street
- New
 $685,000Active4 beds 3 baths3,232 sq. ft.
$685,000Active4 beds 3 baths3,232 sq. ft.2368 W 119th Avenue, Westminster, CO 80234
MLS# 5099150Listed by: MAVI UNLIMITED INC 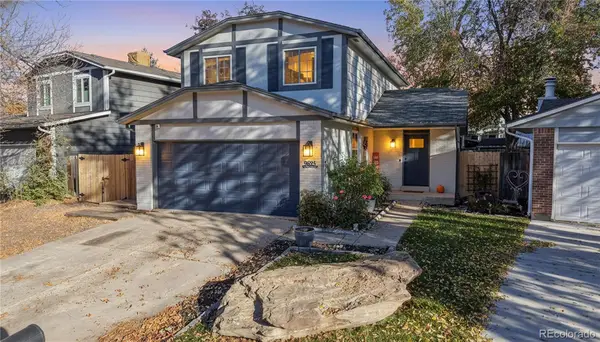 $505,000Pending3 beds 3 baths1,959 sq. ft.
$505,000Pending3 beds 3 baths1,959 sq. ft.9625 W 105th Way, Westminster, CO 80021
MLS# 2990578Listed by: RE/MAX NORTHWEST INC- Open Sun, 1 to 3pmNew
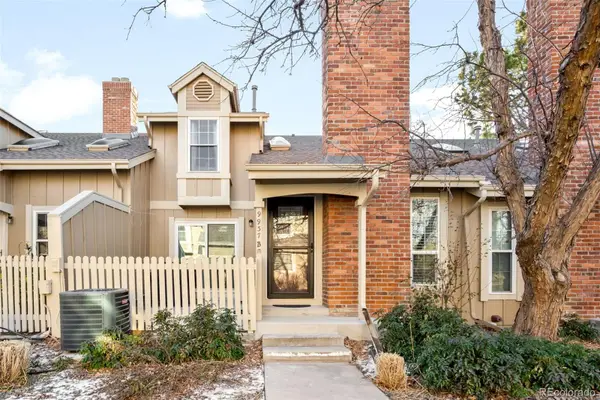 $449,500Active3 beds 3 baths2,018 sq. ft.
$449,500Active3 beds 3 baths2,018 sq. ft.9937 Grove Way #B, Westminster, CO 80031
MLS# 1822315Listed by: RE/MAX ALLIANCE - OLDE TOWN - Open Sat, 11am to 2pmNew
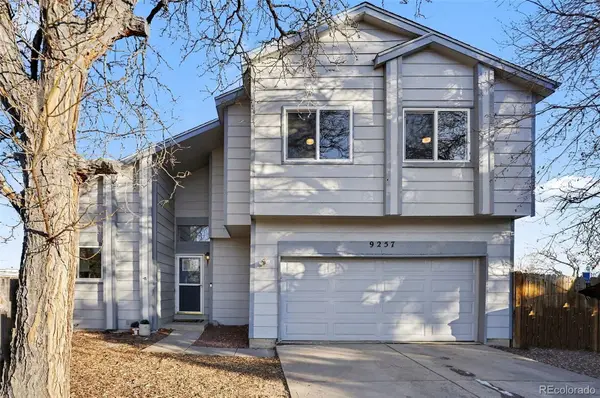 $515,000Active3 beds 3 baths2,073 sq. ft.
$515,000Active3 beds 3 baths2,073 sq. ft.9257 W 98th Way, Broomfield, CO 80021
MLS# 2298374Listed by: KELLER WILLIAMS AVENUES REALTY - Coming Soon
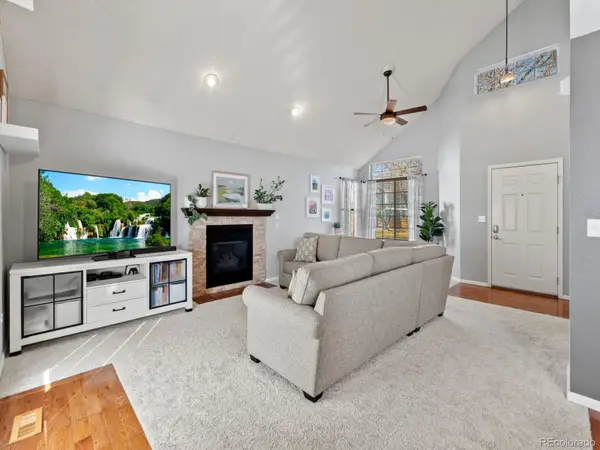 $660,000Coming Soon4 beds 4 baths
$660,000Coming Soon4 beds 4 baths9639 Teller Court, Westminster, CO 80021
MLS# 3037591Listed by: KELLER WILLIAMS AVENUES REALTY - New
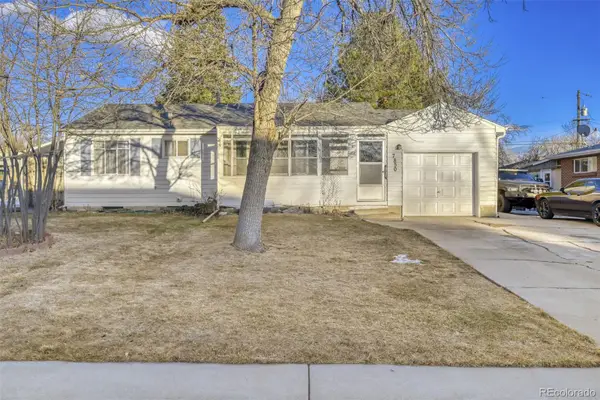 $400,000Active5 beds 1 baths2,006 sq. ft.
$400,000Active5 beds 1 baths2,006 sq. ft.7850 Raleigh Street, Westminster, CO 80030
MLS# 2719417Listed by: RE/MAX PROFESSIONALS - New
 $575,000Active3 beds 2 baths1,253 sq. ft.
$575,000Active3 beds 2 baths1,253 sq. ft.7786 Lowell Boulevard, Westminster, CO 80030
MLS# 5486814Listed by: YOUR CASTLE REALTY LLC - Coming SoonOpen Sat, 11am to 2pm
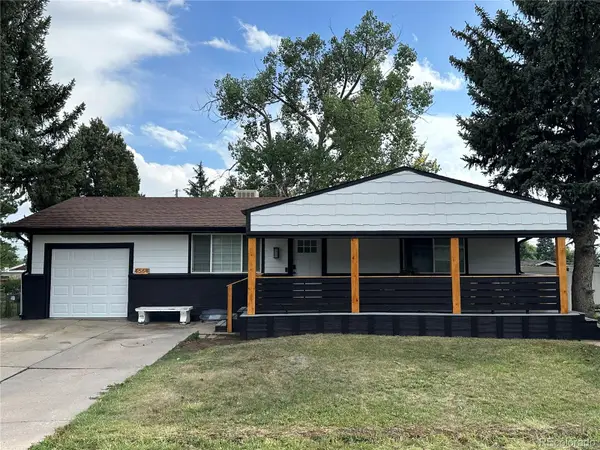 $499,000Coming Soon4 beds 2 baths
$499,000Coming Soon4 beds 2 baths4564 W 87th Avenue, Westminster, CO 80031
MLS# 9085298Listed by: COLDWELL BANKER REALTY 24 - Coming Soon
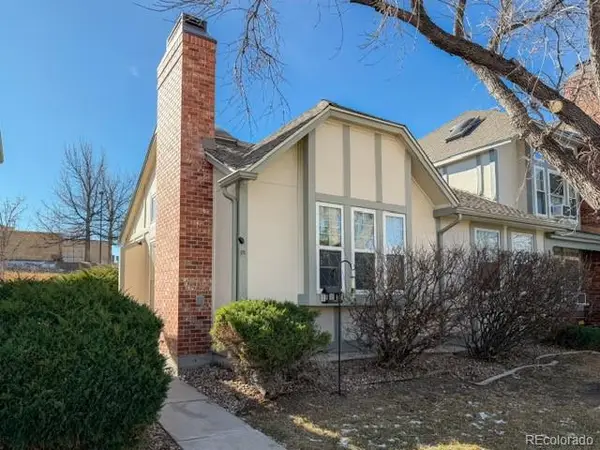 $340,000Coming Soon2 beds 1 baths
$340,000Coming Soon2 beds 1 baths3082 W 107th Place #A, Westminster, CO 80031
MLS# 1888713Listed by: KELLER WILLIAMS PREFERRED REALTY - Open Sat, 11am to 1pmNew
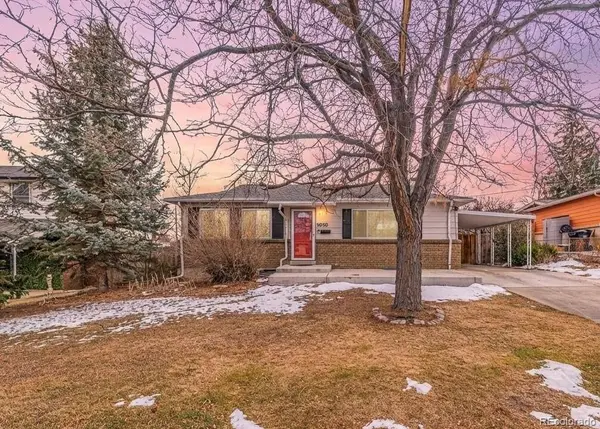 $435,000Active3 beds 2 baths1,850 sq. ft.
$435,000Active3 beds 2 baths1,850 sq. ft.3020 W 95th Avenue, Westminster, CO 80031
MLS# 2910014Listed by: KELLER WILLIAMS TRILOGY

