7898 Maria Street, Westminster, CO 80030
Local realty services provided by:Better Homes and Gardens Real Estate Kenney & Company
7898 Maria Street,Westminster, CO 80030
$400,000
- 5 Beds
- 2 Baths
- 2,160 sq. ft.
- Single family
- Active
Listed by:judy johnsonJudy.Homes@comcast.net,720-938-7653
Office:you 1st realty
MLS#:6613169
Source:ML
Price summary
- Price:$400,000
- Price per sq. ft.:$185.19
About this home
SOLD "AS IS" Will not accept FHA Financing - cash or conventional ONLY! EXCELLENT SWEAT EQUITY OPPORTUNITY!
Type: Brick Ranch-style layout Built 1956 with great bones and wheelchair assess ability .
5 bedrooms (2 non-conforming in basement) • 2 baths.
Size: 2,160 total sq ft — 1,080 sq ft main + 1,080 sq ft (80% finished) basement.
Garage: Oversized 2.5-car detached (storage • workshop • vehicles).
Why This is a Winner.
• Excellent Historic Westminster location with strong rental demand.
• Original hardwood floors throughout main level.
• Flexible floor plan with income potential.
• Large 2.5 car garage adds value for tenants or resale with 5 car off-street parking.
• Priced for quick action!
• Close Quickly — motivated timeline.
• Main level: living room, kitchen, full bath, 3 bedrooms, and original hardwood floors
• Basement: rec space with wet bar + 2 non-conforming bedrooms + bath (˜80% finished)
• Lot with room for projects and parking.
Enjoy walks through quiet neighborhood with limited traffic - Enjoy runs, walks and rides on local bikeway that connects to multiple trails including Sheridan Green Trail, Farmers High Line Canal Trail, Little & Big Dry Creek Trails and others - Westminster Station just 1 ½ mile away with RTD access to Rail lines B and G; Bus Routes 31 and 72
Contact an agent
Home facts
- Year built:1956
- Listing ID #:6613169
Rooms and interior
- Bedrooms:5
- Total bathrooms:2
- Full bathrooms:1
- Living area:2,160 sq. ft.
Heating and cooling
- Cooling:Air Conditioning-Room
- Heating:Forced Air
Structure and exterior
- Roof:Composition
- Year built:1956
- Building area:2,160 sq. ft.
- Lot area:0.17 Acres
Schools
- High school:Westminster
- Middle school:Shaw Heights
- Elementary school:Tennyson Knolls
Utilities
- Water:Public
- Sewer:Public Sewer
Finances and disclosures
- Price:$400,000
- Price per sq. ft.:$185.19
- Tax amount:$1,971 (2024)
New listings near 7898 Maria Street
- New
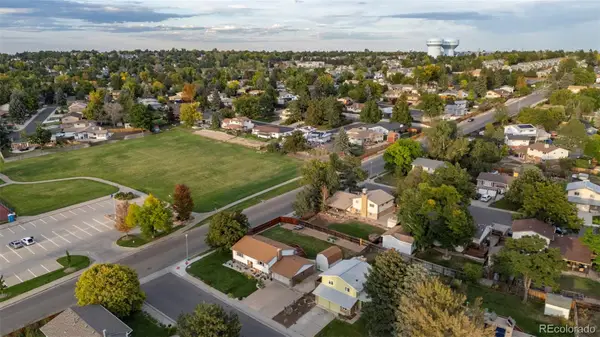 $585,000Active4 beds 2 baths1,932 sq. ft.
$585,000Active4 beds 2 baths1,932 sq. ft.9570 Osceola Street, Westminster, CO 80031
MLS# 7025662Listed by: MB TEAM LASSEN - Coming Soon
 $525,000Coming Soon3 beds 3 baths
$525,000Coming Soon3 beds 3 baths4691 W 109th Place, Westminster, CO 80031
MLS# 6418751Listed by: KELLER WILLIAMS TRILOGY - Open Sat, 11am to 2pmNew
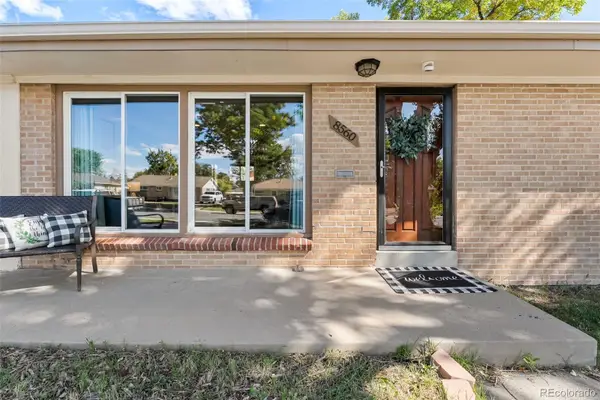 $450,000Active4 beds 2 baths1,716 sq. ft.
$450,000Active4 beds 2 baths1,716 sq. ft.8560 Crescent Drive, Westminster, CO 80031
MLS# 8998434Listed by: BRICK AND IVY LLC - New
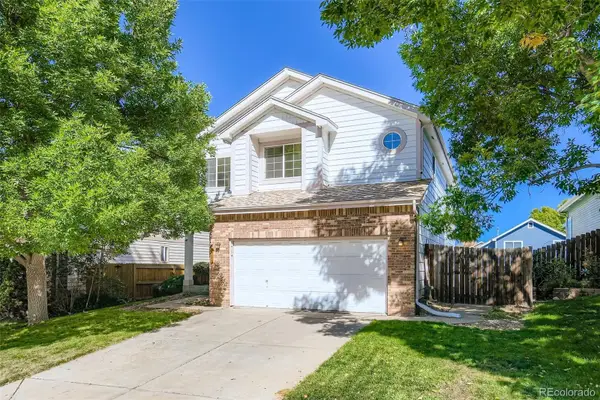 $665,000Active3 beds 3 baths2,880 sq. ft.
$665,000Active3 beds 3 baths2,880 sq. ft.6563 W 96th Place, Broomfield, CO 80021
MLS# 5397127Listed by: YOUR CASTLE REALTY LLC - New
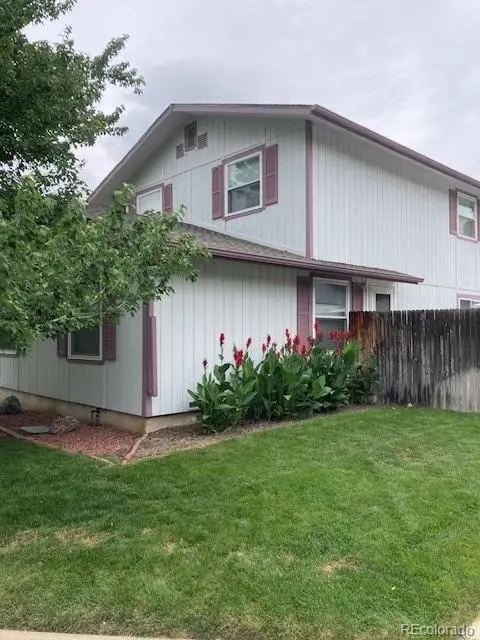 $535,000Active3 beds 2 baths1,690 sq. ft.
$535,000Active3 beds 2 baths1,690 sq. ft.6620 W 95th Place, Broomfield, CO 80021
MLS# 3956977Listed by: RE/MAX ALLIANCE - Coming Soon
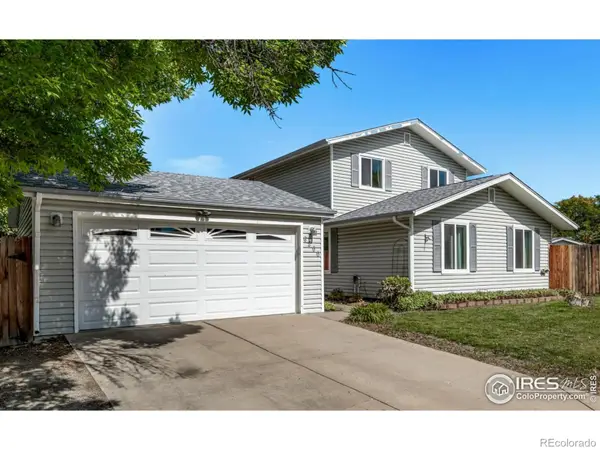 $515,000Coming Soon3 beds 2 baths
$515,000Coming Soon3 beds 2 baths6200 W 95th Avenue, Westminster, CO 80031
MLS# IR1044919Listed by: COLDWELL BANKER REALTY-BOULDER - Open Sat, 1am to 3pmNew
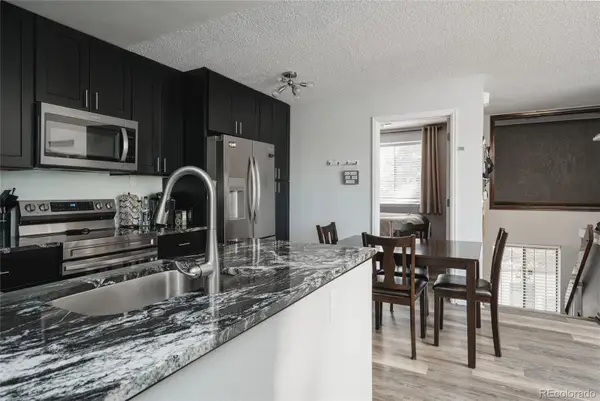 $310,000Active1 beds 1 baths920 sq. ft.
$310,000Active1 beds 1 baths920 sq. ft.5123 W 73rd Avenue, Westminster, CO 80030
MLS# 2059426Listed by: ORCHARD BROKERAGE LLC - Open Sat, 11am to 1pmNew
 $600,000Active5 beds 3 baths2,214 sq. ft.
$600,000Active5 beds 3 baths2,214 sq. ft.7051 Zenobia Street, Westminster, CO 80030
MLS# 3767284Listed by: ORCHARD BROKERAGE LLC - New
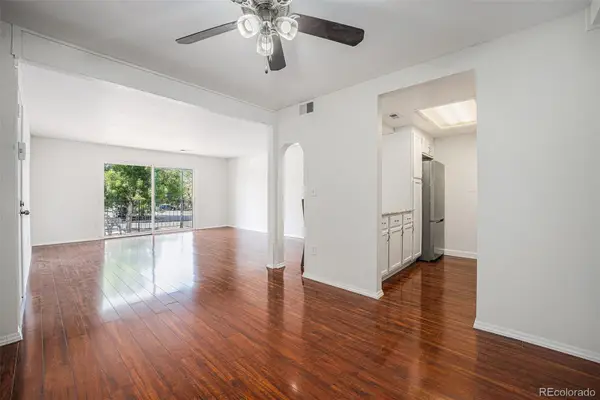 $260,000Active3 beds 2 baths1,089 sq. ft.
$260,000Active3 beds 2 baths1,089 sq. ft.12166 Melody Drive #202, Westminster, CO 80234
MLS# 7353788Listed by: YOUR CASTLE REAL ESTATE INC - New
 $425,000Active4 beds 2 baths2,160 sq. ft.
$425,000Active4 beds 2 baths2,160 sq. ft.7911 Maria Street, Westminster, CO 80030
MLS# 3453301Listed by: RE/MAX PROFESSIONALS
