8023 Wolff Street #C, Westminster, CO 80031
Local realty services provided by:Better Homes and Gardens Real Estate Kenney & Company
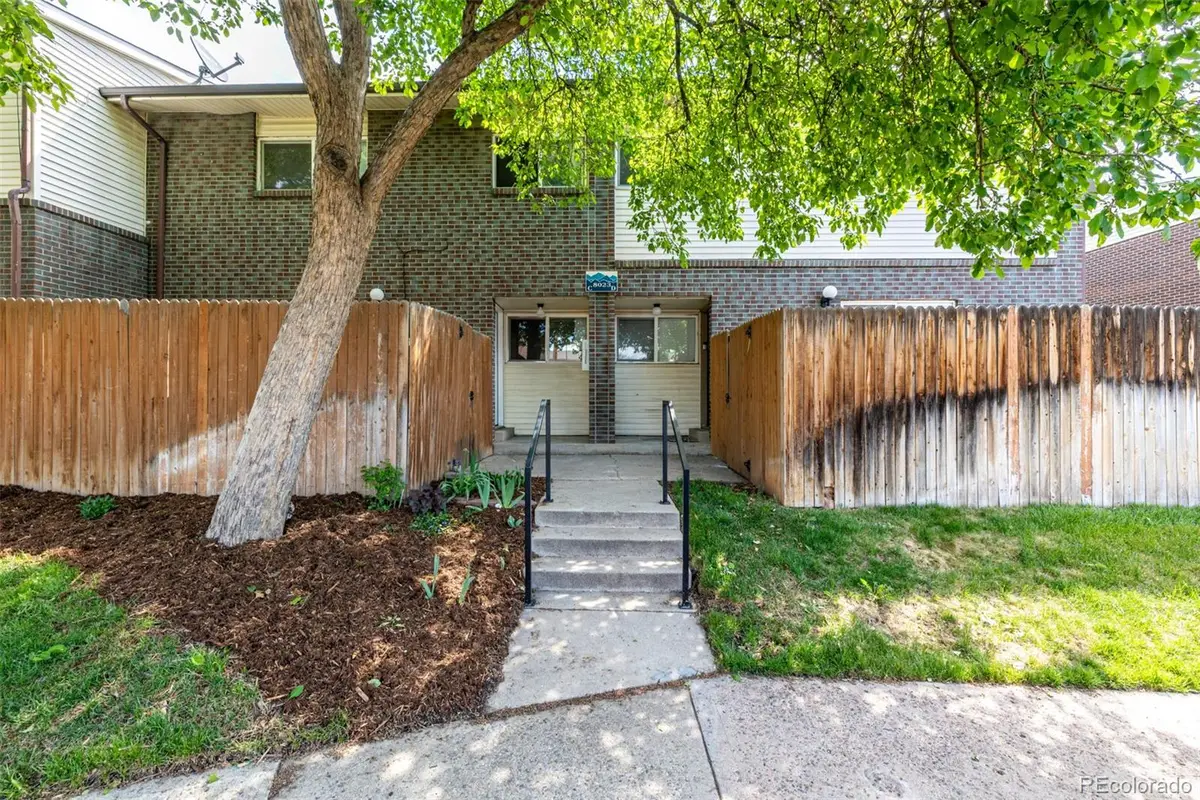
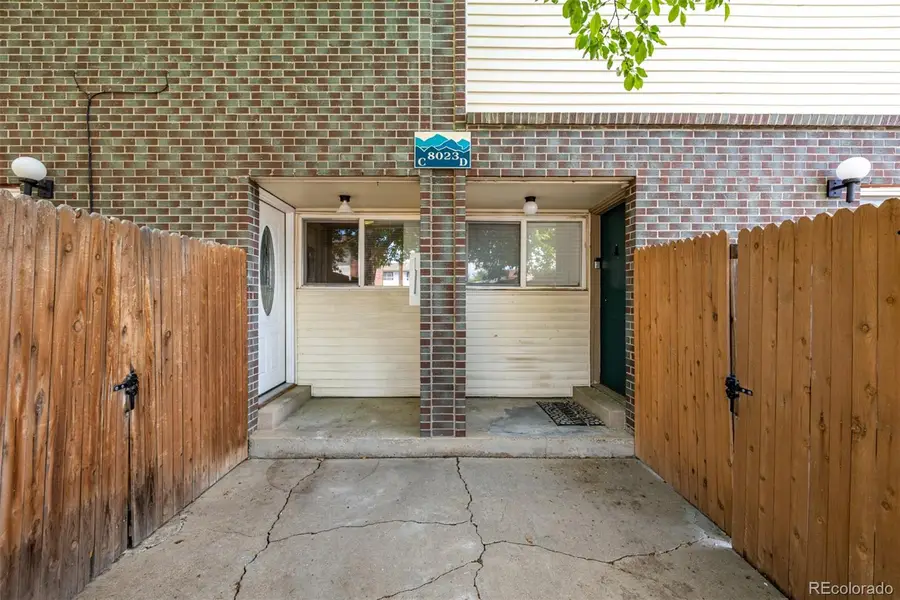
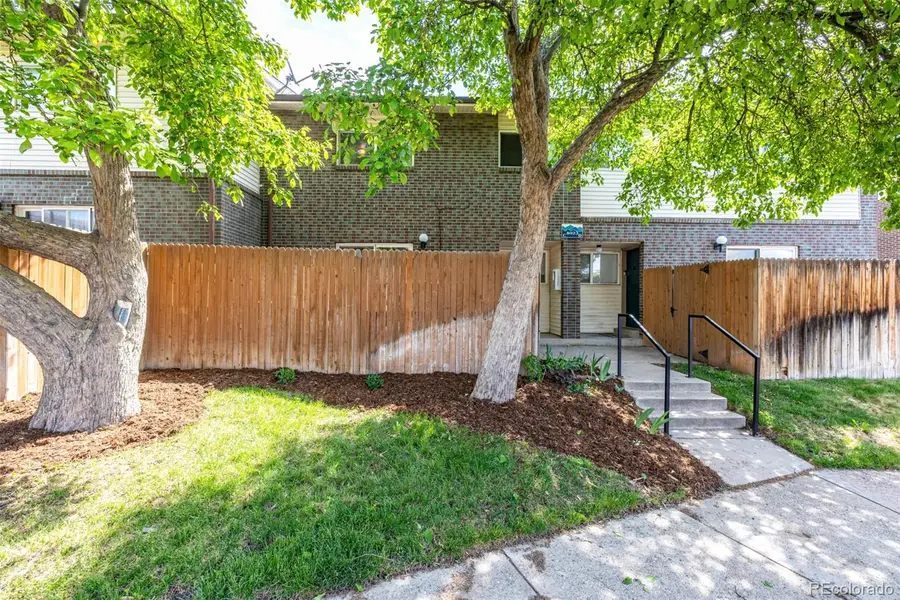
8023 Wolff Street #C,Westminster, CO 80031
$247,000
- 2 Beds
- 2 Baths
- 884 sq. ft.
- Townhouse
- Active
Listed by:nathan oswaltNate@greatwaycolorado.com,303-905-0339
Office:great way re exclusive properties
MLS#:4343180
Source:ML
Price summary
- Price:$247,000
- Price per sq. ft.:$279.41
- Monthly HOA dues:$451
About this home
Welcome to your new happy place in the charming Westminster Homes community! This delightful townhouse is just waiting to add some joy to your daily routine. As you enter, you're greeted by gorgeous wood-look floors and a soothing color palette that sets the tone for a cozy, relaxed vibe. The bright and airy living room is perfect for lounging, and those sliding glass doors open wide to your private patio—ideal for soaking up the sun or enjoying your favorite drink under the stars. Explore the cheerful kitchen, where culinary inspiration strikes easily thanks to stainless steel appliances, a chic subway tile backsplash, white cabinetry, and warm butcher block countertops. Bonus: your laundry area is right within reach for multitasking magic. When it’s time to wind down, the main bedroom is your sanctuary. It features a generous walk-in closet ready to hold all your cozy sweaters, weekend wear, and maybe even a hidden snack stash. This townhouse is perfectly situated just minutes from great dining options, beautiful parks, freeway access, and all the local conveniences that make life a little easier and a lot more fun. Whether you're sipping coffee on the patio, binge-watching your favorite show in the living room, or perfecting your omelet in the kitchen, this home is ready to make every moment feel a little more special. Don’t let this opportunity get away—come experience the charm for yourself!
Contact an agent
Home facts
- Year built:1973
- Listing Id #:4343180
Rooms and interior
- Bedrooms:2
- Total bathrooms:2
- Full bathrooms:1
- Half bathrooms:1
- Living area:884 sq. ft.
Heating and cooling
- Cooling:Central Air
- Heating:Forced Air
Structure and exterior
- Roof:Composition
- Year built:1973
- Building area:884 sq. ft.
- Lot area:0.02 Acres
Schools
- High school:Westminster
- Middle school:Shaw Heights
- Elementary school:Mesa
Utilities
- Water:Public
- Sewer:Public Sewer
Finances and disclosures
- Price:$247,000
- Price per sq. ft.:$279.41
- Tax amount:$1,713 (2024)
New listings near 8023 Wolff Street #C
- New
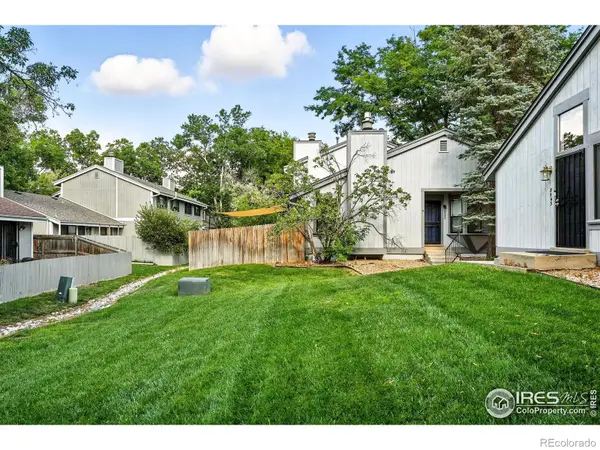 $420,000Active3 beds 3 baths2,616 sq. ft.
$420,000Active3 beds 3 baths2,616 sq. ft.8945 N Yukon Street, Westminster, CO 80021
MLS# IR1041423Listed by: LIVE WEST REALTY - New
 $600,000Active3 beds 3 baths1,550 sq. ft.
$600,000Active3 beds 3 baths1,550 sq. ft.1561 W 166th Avenue, Broomfield, CO 80023
MLS# 4960279Listed by: WK REAL ESTATE - New
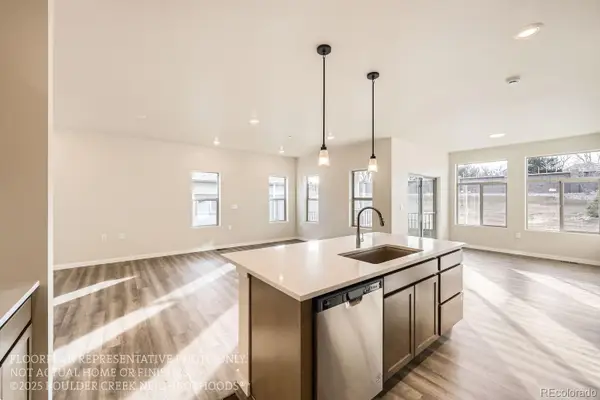 $599,900Active2 beds 2 baths1,425 sq. ft.
$599,900Active2 beds 2 baths1,425 sq. ft.930 W 128th Place, Westminster, CO 80234
MLS# 7743503Listed by: WK REAL ESTATE - New
 $675,000Active5 beds 4 baths3,158 sq. ft.
$675,000Active5 beds 4 baths3,158 sq. ft.9910 Winona Street, Westminster, CO 80031
MLS# 8207017Listed by: RE/MAX ALLIANCE - New
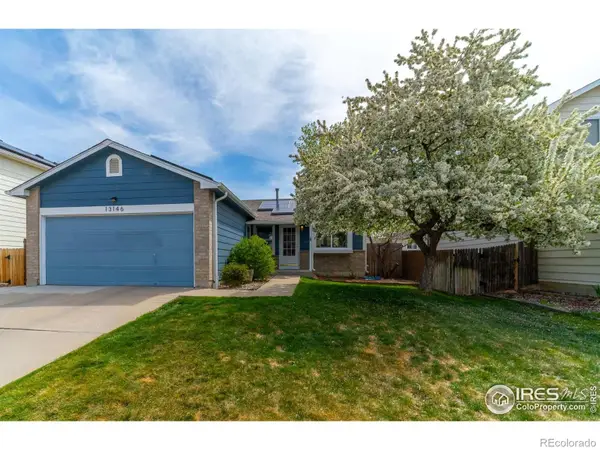 $549,500Active4 beds 2 baths1,784 sq. ft.
$549,500Active4 beds 2 baths1,784 sq. ft.13146 Raritan Court, Denver, CO 80234
MLS# IR1041394Listed by: TRAILRIDGE REALTY - New
 $415,000Active2 beds 1 baths720 sq. ft.
$415,000Active2 beds 1 baths720 sq. ft.3525 W 73rd Avenue, Westminster, CO 80030
MLS# 5670074Listed by: PREMIER CHOICE REALTY, LLC - Open Sat, 11am to 2pmNew
 $995,000Active5 beds 4 baths4,033 sq. ft.
$995,000Active5 beds 4 baths4,033 sq. ft.8102 W 109th Avenue, Broomfield, CO 80021
MLS# 2104510Listed by: EXP REALTY, LLC - New
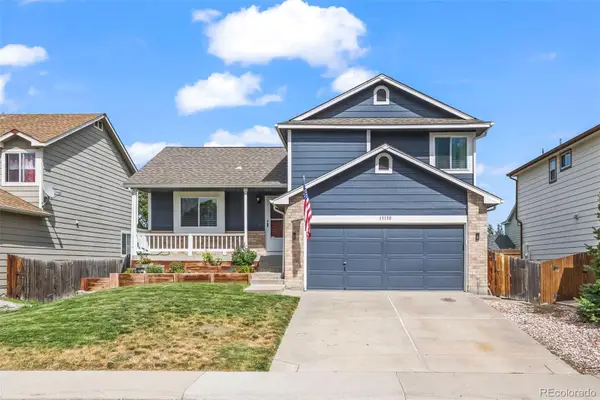 $525,000Active3 beds 2 baths1,813 sq. ft.
$525,000Active3 beds 2 baths1,813 sq. ft.13130 Shoshone Street, Denver, CO 80234
MLS# 2578244Listed by: MB TEAM LASSEN - Open Sat, 1pm to 4amNew
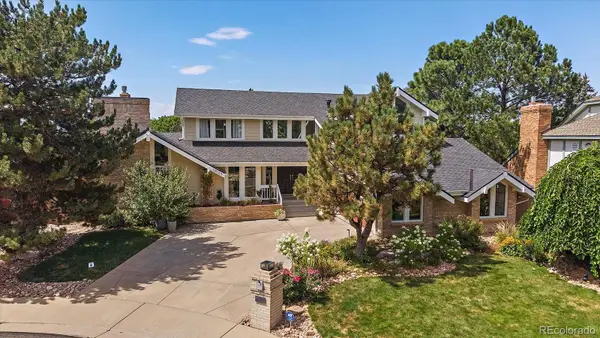 $1,175,000Active5 beds 5 baths4,514 sq. ft.
$1,175,000Active5 beds 5 baths4,514 sq. ft.10133 Meade Court, Westminster, CO 80031
MLS# 4044362Listed by: RE/MAX ALLIANCE - Open Fri, 4 to 6pmNew
 $550,000Active4 beds 2 baths1,850 sq. ft.
$550,000Active4 beds 2 baths1,850 sq. ft.3550 Kassler Place, Westminster, CO 80031
MLS# 4723441Listed by: EXP REALTY, LLC
