8490 Quigley Street, Westminster, CO 80031
Local realty services provided by:Better Homes and Gardens Real Estate Kenney & Company
8490 Quigley Street,Westminster, CO 80031
$499,900
- 4 Beds
- 2 Baths
- 2,150 sq. ft.
- Single family
- Active
Listed by: dan bloomquistdkbloomquist@gmail.com,303-693-6666
Office: re/max alliance
MLS#:3171684
Source:ML
Price summary
- Price:$499,900
- Price per sq. ft.:$232.51
About this home
A Quality Built All Brick Ranch***Beautiful Mature Trees Provide Cool Shade and Privacy***The Western Exposure Warms Away the Snow in Winter and Gives a Shady Back Patio on Summer Afternoons***The Expansive Corner Site Provides Easy Access to the Awesome, Rare, Heated, Insulated and Drywalled Three Car Garage w/3 Phase 220***An Always Shady Breezeway Between the Home and Three Car Garage Leads to the Roomy Patio***The Front Door Opens to the Spacious 24'x14' Living Room w/Bay Window and a Burn Anytime Wood Stove***A Living Room Adjacent Sunken Formal Dining Room***Rich Hardwood Floors***Central Air Conditioning***A PAID FOR SOLAR SYSTEM Makes for Little or No Electric Bill***The Professionally Finished Basement Includes the Large 23'x12' Family Room, A New 3/4 Bath in 2020 and a Spacious 19'x11' Non-Conforming 4th Bedroom or Office or Hobby Room***A New Furnace in February 2024, A New Sewer Line w/ Outdoor Cleanout in August 2024***Newer Electric Panels*** NO Homeowners Association Dues***Excellent Quality All Brick Construction in the Best of Locations***A Beautiful, One of A Kind Home.
Lisa Muilenburg at Key Bank 303-669-1490 is offering 100% no down financing with NO Private Mortgage Insurance premium and in addition a $5,000.00 credit at closing to the buyer which can be used to buy down the interest rate and/or pay buyer closing costs.
The $5,000. cash credit to the buyer is available on any home loan at Key Bank.
Contact an agent
Home facts
- Year built:1963
- Listing ID #:3171684
Rooms and interior
- Bedrooms:4
- Total bathrooms:2
- Full bathrooms:1
- Living area:2,150 sq. ft.
Heating and cooling
- Cooling:Central Air
- Heating:Forced Air, Natural Gas
Structure and exterior
- Roof:Composition
- Year built:1963
- Building area:2,150 sq. ft.
- Lot area:0.19 Acres
Schools
- High school:Westminster
- Middle school:Shaw Heights
- Elementary school:Flynn
Utilities
- Water:Public
- Sewer:Public Sewer
Finances and disclosures
- Price:$499,900
- Price per sq. ft.:$232.51
- Tax amount:$3,172 (2024)
New listings near 8490 Quigley Street
- New
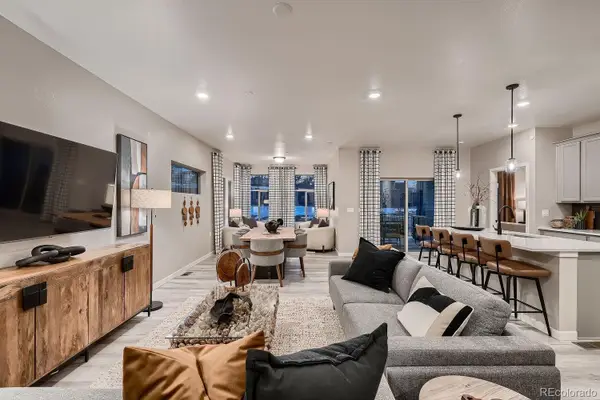 $637,300Active2 beds 2 baths1,437 sq. ft.
$637,300Active2 beds 2 baths1,437 sq. ft.12880 Inca Street, Westminster, CO 80234
MLS# 5737146Listed by: WK REAL ESTATE - New
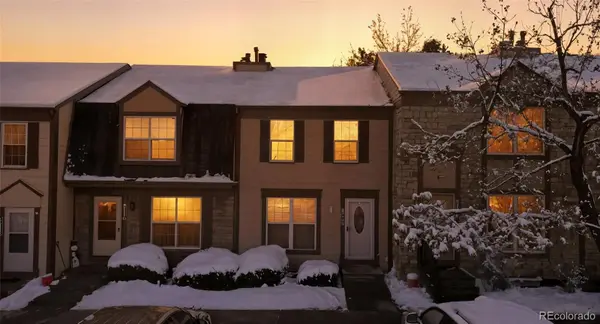 $389,900Active3 beds 2 baths1,656 sq. ft.
$389,900Active3 beds 2 baths1,656 sq. ft.2915 W 81st Avenue #D, Westminster, CO 80031
MLS# 4863001Listed by: KELLER WILLIAMS REALTY DOWNTOWN LLC - New
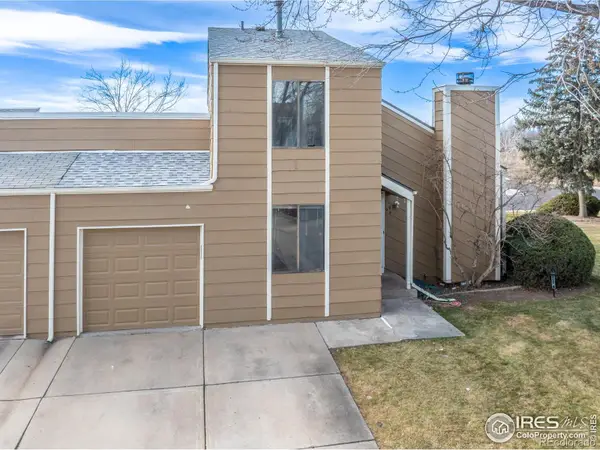 $365,000Active3 beds 3 baths1,816 sq. ft.
$365,000Active3 beds 3 baths1,816 sq. ft.990 W 133rd Circle #B, Denver, CO 80234
MLS# IR1048456Listed by: KELLER WILLIAMS-PREFERRED RLTY - New
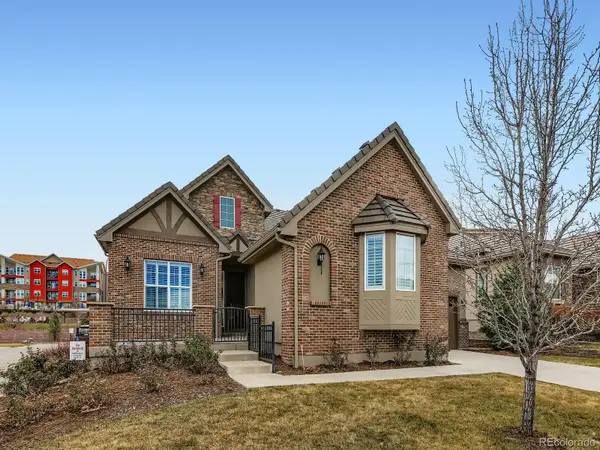 $1,100,000Active3 beds 4 baths4,955 sq. ft.
$1,100,000Active3 beds 4 baths4,955 sq. ft.12206 Alcott Street, Westminster, CO 80234
MLS# 4909545Listed by: HOMESMART - Coming SoonOpen Sat, 12 to 2pm
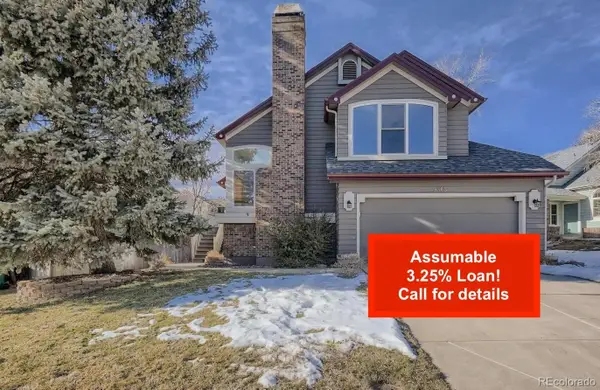 $575,000Coming Soon3 beds 3 baths
$575,000Coming Soon3 beds 3 baths9865 Iris Street, Broomfield, CO 80021
MLS# 3119703Listed by: COLDWELL BANKER REALTY 56 - New
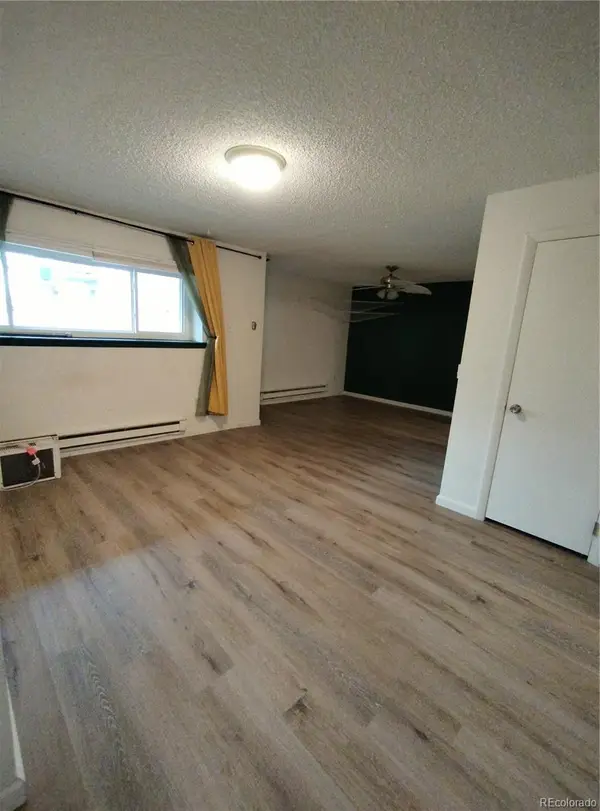 $185,000Active1 beds 1 baths659 sq. ft.
$185,000Active1 beds 1 baths659 sq. ft.12180 Huron Street #102, Denver, CO 80234
MLS# 4061993Listed by: KELLER WILLIAMS ADVANTAGE REALTY LLC - New
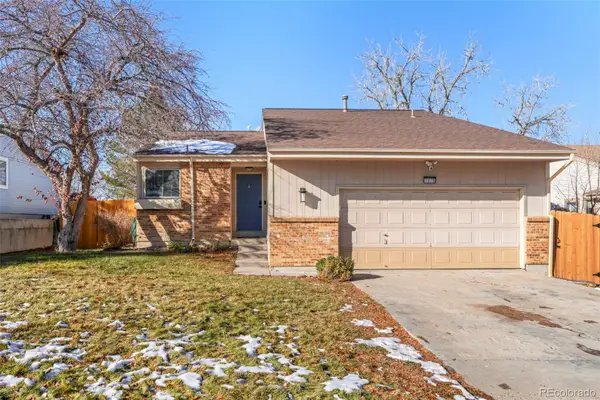 $530,000Active3 beds 2 baths1,499 sq. ft.
$530,000Active3 beds 2 baths1,499 sq. ft.7679 Harlan Way, Arvada, CO 80003
MLS# 3205222Listed by: MILEHIMODERN - New
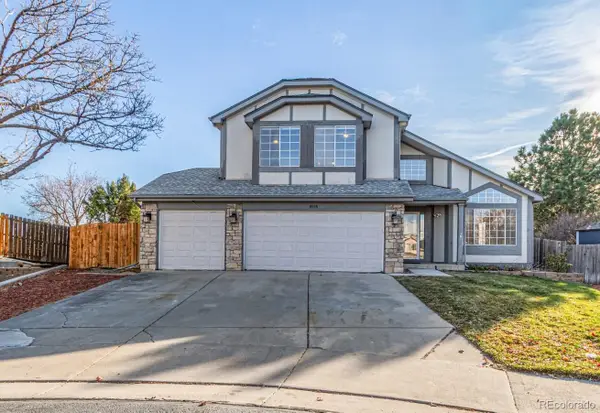 $700,000Active7 beds 4 baths3,893 sq. ft.
$700,000Active7 beds 4 baths3,893 sq. ft.8918 W 101st Avenue, Broomfield, CO 80021
MLS# 2470242Listed by: KELLER WILLIAMS DTC - Open Sat, 12 to 2pmNew
 $569,900Active3 beds 2 baths1,372 sq. ft.
$569,900Active3 beds 2 baths1,372 sq. ft.9458 Flower Street, Broomfield, CO 80021
MLS# 8369604Listed by: KELLER WILLIAMS REALTY DOWNTOWN LLC - New
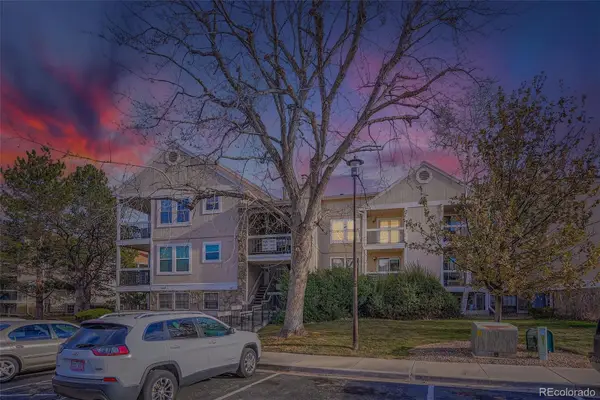 $195,000Active1 beds 1 baths534 sq. ft.
$195,000Active1 beds 1 baths534 sq. ft.5403 W 76th #623, Arvada, CO 80003
MLS# 8895782Listed by: ROCKY MOUNTAIN REAL ESTATE INC
