8511 Cherry Lane, Westminster, CO 80031
Local realty services provided by:Better Homes and Gardens Real Estate Kenney & Company
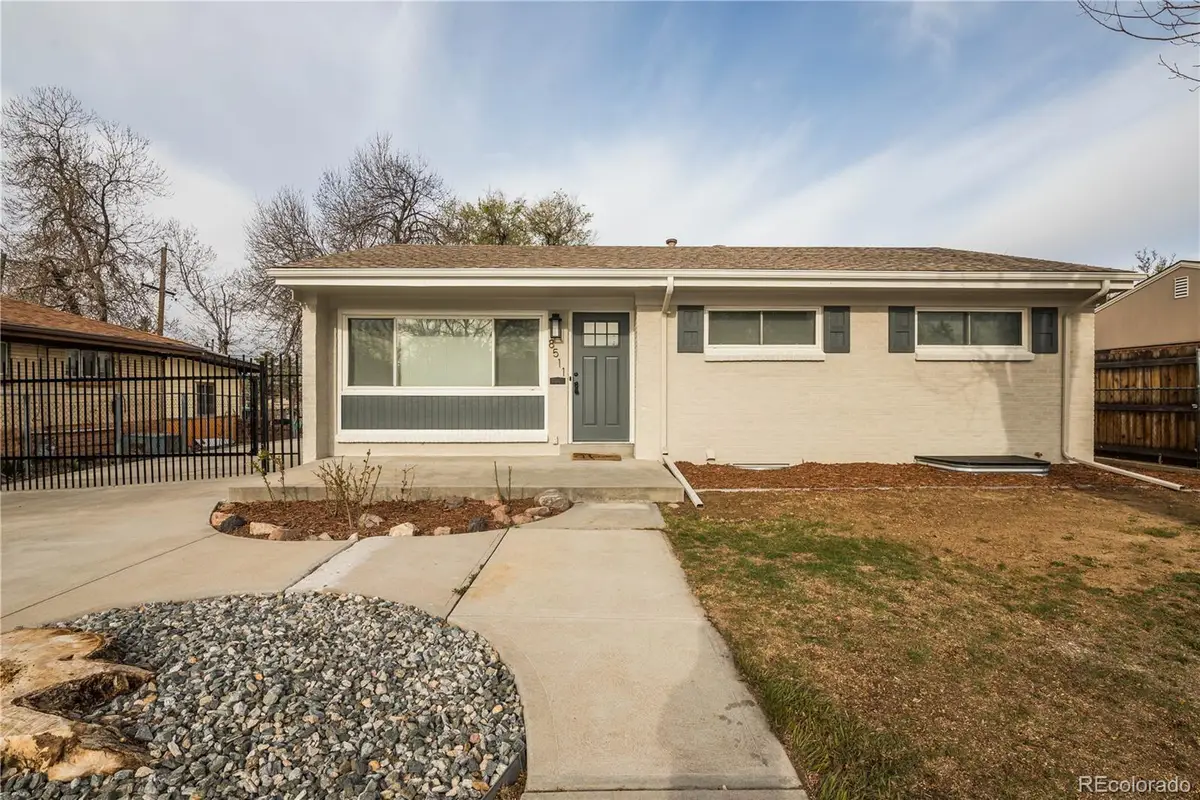
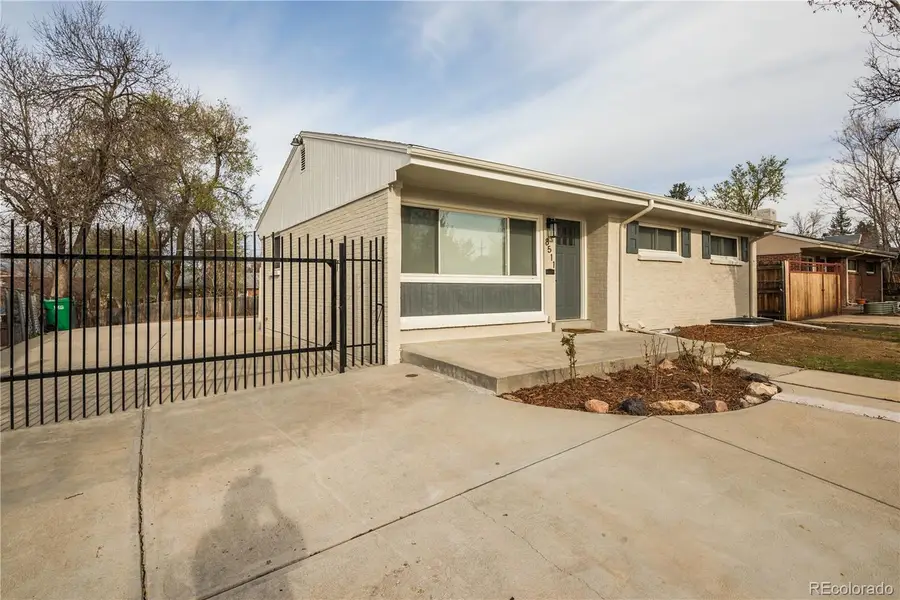

8511 Cherry Lane,Westminster, CO 80031
$499,973
- 4 Beds
- 2 Baths
- 1,916 sq. ft.
- Single family
- Pending
Listed by:kristen andersenandersenrealty@comcast.net,720-314-6861
Office:mb andersen realty llc.
MLS#:7051030
Source:ML
Price summary
- Price:$499,973
- Price per sq. ft.:$260.95
About this home
Tired of cramped spaces, fixer-uppers, and homes that miss the mark for modern family living? Step into this beautifully updated ranch in Shaw Heights—where fresh finishes, flexible space, and a generous backyard come together to create the kind of comfort families crave. From the moment you walk in, the bright, freshly painted interior welcomes you with new flooring throughout, a stylish open-concept layout, and a kitchen that truly delivers: granite countertops, stainless steel appliances, and sleek cabinetry offer form and function in equal measure. The showstopper? A fully finished basement that can easily function as a luxurious primary retreat, complete with an ensuite bathroom and wet bar—perfect for multi-generational living, private relaxation, or hosting long-term guests. With four bedrooms, two beautifully remodeled baths, and a brand-new A/C system already in place, this home checks every box on the “no work needed” wish list. And while other homes leave you longing for yard space, here you’ll find a sizable, well-kept outdoor area ideal for weekend BBQs, trampoline time, or winding down under the stars. You might think a home this polished would come with a long to-do list—but everything’s been handled, from top to bottom. Don’t miss the rare flexibility of the basement suite and the move-in-ready ease that sets this home apart—schedule your private showing today and see what truly updated living feels like.
Contact an agent
Home facts
- Year built:1954
- Listing Id #:7051030
Rooms and interior
- Bedrooms:4
- Total bathrooms:2
- Full bathrooms:1
- Living area:1,916 sq. ft.
Heating and cooling
- Cooling:Central Air
- Heating:Forced Air
Structure and exterior
- Roof:Composition
- Year built:1954
- Building area:1,916 sq. ft.
- Lot area:0.15 Acres
Schools
- High school:Westminster
- Middle school:Shaw Heights
- Elementary school:Flynn
Utilities
- Sewer:Public Sewer
Finances and disclosures
- Price:$499,973
- Price per sq. ft.:$260.95
- Tax amount:$1,738 (2024)
New listings near 8511 Cherry Lane
- Open Sun, 12 to 2pmNew
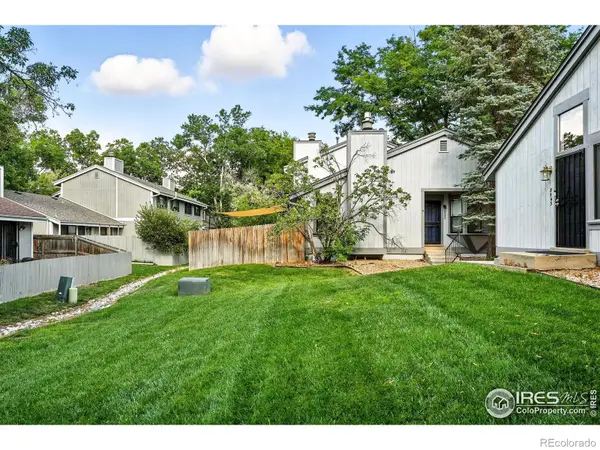 $420,000Active3 beds 3 baths2,616 sq. ft.
$420,000Active3 beds 3 baths2,616 sq. ft.8945 N Yukon Street, Westminster, CO 80021
MLS# IR1041423Listed by: LIVE WEST REALTY - New
 $600,000Active3 beds 3 baths1,550 sq. ft.
$600,000Active3 beds 3 baths1,550 sq. ft.1561 W 166th Avenue, Broomfield, CO 80023
MLS# 4960279Listed by: WK REAL ESTATE - New
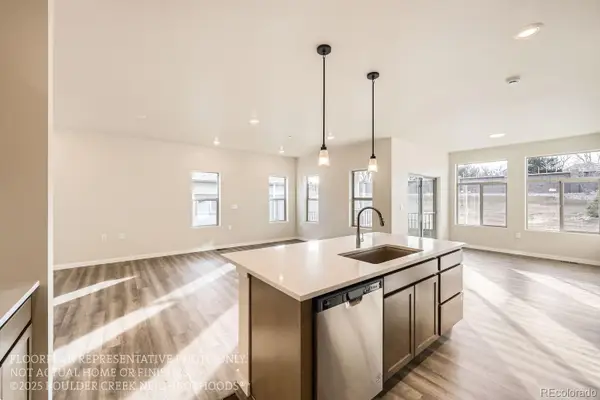 $599,900Active2 beds 2 baths1,425 sq. ft.
$599,900Active2 beds 2 baths1,425 sq. ft.930 W 128th Place, Westminster, CO 80234
MLS# 7743503Listed by: WK REAL ESTATE - New
 $675,000Active5 beds 4 baths3,158 sq. ft.
$675,000Active5 beds 4 baths3,158 sq. ft.9910 Winona Street, Westminster, CO 80031
MLS# 8207017Listed by: RE/MAX ALLIANCE - New
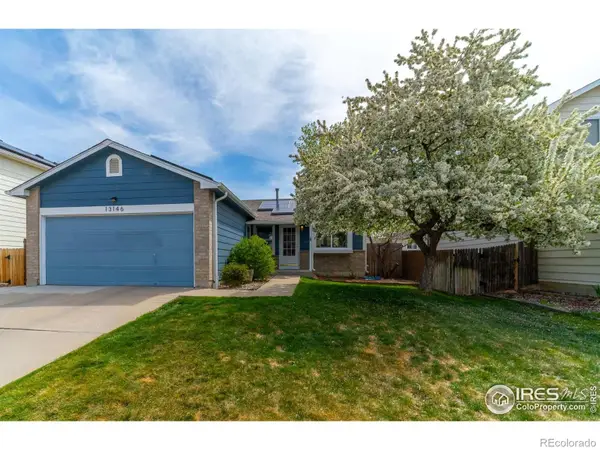 $549,500Active4 beds 2 baths1,784 sq. ft.
$549,500Active4 beds 2 baths1,784 sq. ft.13146 Raritan Court, Denver, CO 80234
MLS# IR1041394Listed by: TRAILRIDGE REALTY - New
 $415,000Active2 beds 1 baths720 sq. ft.
$415,000Active2 beds 1 baths720 sq. ft.3525 W 73rd Avenue, Westminster, CO 80030
MLS# 5670074Listed by: PREMIER CHOICE REALTY, LLC - Open Sat, 11am to 2pmNew
 $995,000Active5 beds 4 baths4,033 sq. ft.
$995,000Active5 beds 4 baths4,033 sq. ft.8102 W 109th Avenue, Broomfield, CO 80021
MLS# 2104510Listed by: EXP REALTY, LLC - New
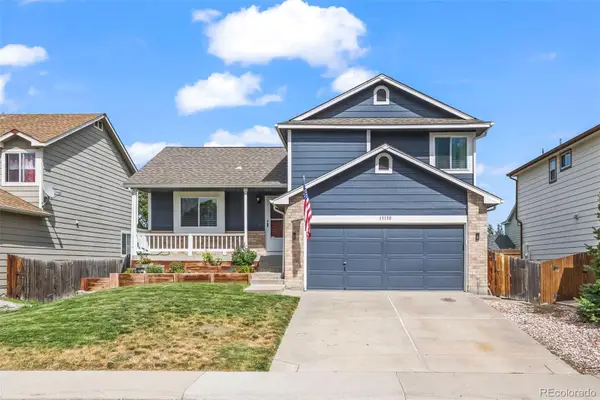 $525,000Active3 beds 2 baths1,813 sq. ft.
$525,000Active3 beds 2 baths1,813 sq. ft.13130 Shoshone Street, Denver, CO 80234
MLS# 2578244Listed by: MB TEAM LASSEN - Open Sat, 1pm to 4amNew
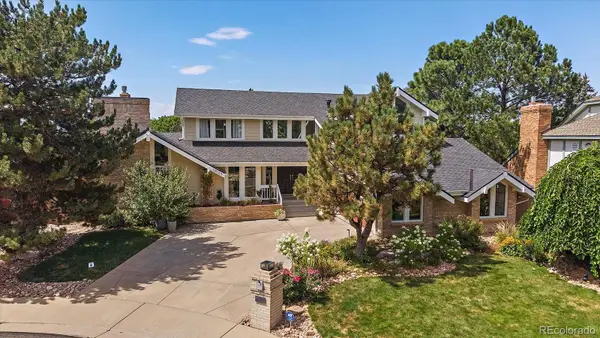 $1,175,000Active5 beds 5 baths4,514 sq. ft.
$1,175,000Active5 beds 5 baths4,514 sq. ft.10133 Meade Court, Westminster, CO 80031
MLS# 4044362Listed by: RE/MAX ALLIANCE - Open Fri, 4 to 6pmNew
 $550,000Active4 beds 2 baths1,850 sq. ft.
$550,000Active4 beds 2 baths1,850 sq. ft.3550 Kassler Place, Westminster, CO 80031
MLS# 4723441Listed by: EXP REALTY, LLC
