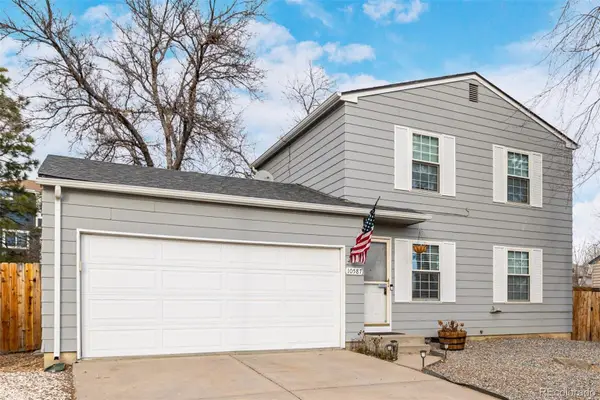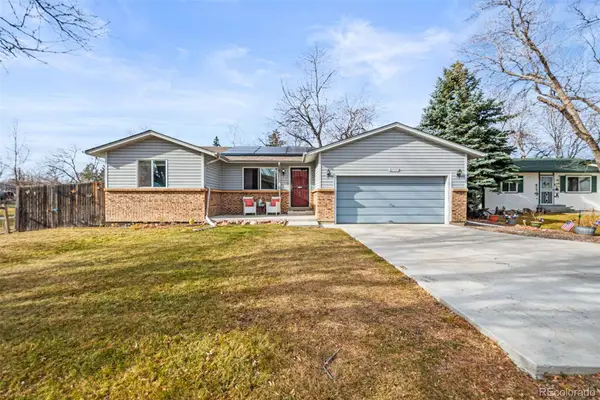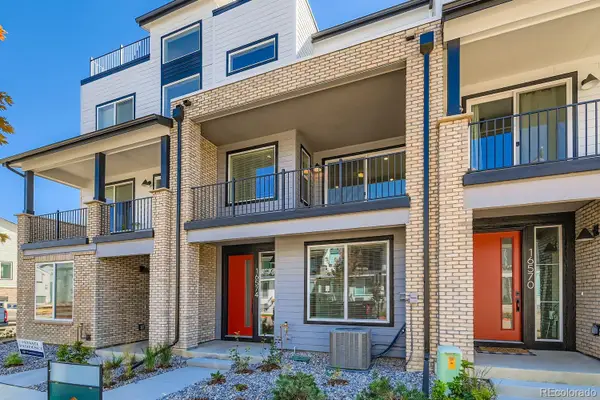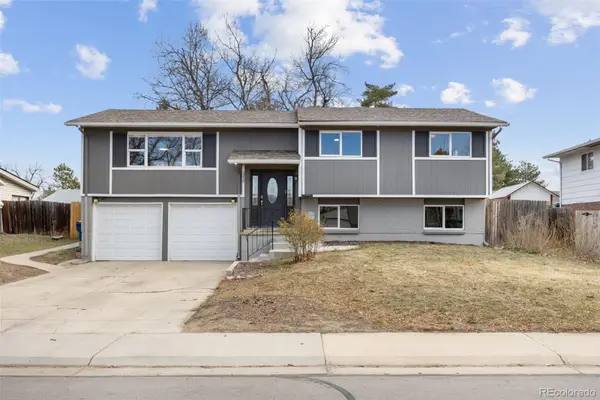860 W 132nd Avenue, Westminster, CO 80234
Local realty services provided by:Better Homes and Gardens Real Estate Kenney & Company
860 W 132nd Avenue,Westminster, CO 80234
$71,500
- 4 Beds
- 2 Baths
- - sq. ft.
- Mobile / Manufactured
- Sold
Listed by: joshua zelcerjoshzbooking@gmail.com,561-400-7118
Office: brokers guild real estate
MLS#:9456867
Source:ML
Sorry, we are unable to map this address
Price summary
- Price:$71,500
About this home
Make an Offer- Priced to sell- Extremely spacious double-wide manufactured home, built in 2000, located in the desirable Casa Estates community. With high ceilings and an open floor plan, this home offers both comfort and functionality. The kitchen features stainless steel appliances, a large island, and ample storage, seamlessly leading into the dedicated dining area and laundry room. The primary suite includes a private bathroom, while additional bedrooms offer walk-in closets for extra storage.
Designed for convenience, this home boasts tons of storage throughout, a shed in the backyard, and three dedicated parking spaces. A covered deck provides a welcoming entrance and an ideal space to relax outdoors.
All buyers must be approved by the park, and lot rent is subject to change, so buyers should verify current rates with the park during the application process. Loan options are available upon request. Don't miss this opportunity—schedule your showing today!
Drone Video Link: https://www.youtube.com/watch?v=8Fl6wBVrJxo
Contact an agent
Home facts
- Year built:2000
- Listing ID #:9456867
Rooms and interior
- Bedrooms:4
- Total bathrooms:2
- Full bathrooms:2
Heating and cooling
- Cooling:Central Air
- Heating:Forced Air
Structure and exterior
- Roof:Composition
- Year built:2000
Schools
- High school:Legacy
- Middle school:Silver Hills
- Elementary school:Arapahoe Ridge
Utilities
- Water:Public
- Sewer:Public Sewer
Finances and disclosures
- Price:$71,500
- Tax amount:$93 (2023)
New listings near 860 W 132nd Avenue
- Coming Soon
 $1,365,000Coming Soon6 beds 5 baths
$1,365,000Coming Soon6 beds 5 baths11789 Osceola Street, Westminster, CO 80031
MLS# 6416374Listed by: KELLER WILLIAMS DTC - New
 $630,000Active5 beds 4 baths2,974 sq. ft.
$630,000Active5 beds 4 baths2,974 sq. ft.10378 King Court, Westminster, CO 80031
MLS# 5615867Listed by: COLDWELL BANKER REALTY 18 - Coming Soon
 $515,000Coming Soon3 beds 2 baths
$515,000Coming Soon3 beds 2 baths10587 W 107th Avenue, Westminster, CO 80021
MLS# 9548705Listed by: EXP REALTY, LLC - New
 $875,000Active4 beds 4 baths3,182 sq. ft.
$875,000Active4 beds 4 baths3,182 sq. ft.811 W 128th Place, Westminster, CO 80234
MLS# IR1048721Listed by: KELLER WILLIAMS AVENUES REALTY - New
 $525,000Active5 beds 2 baths2,370 sq. ft.
$525,000Active5 beds 2 baths2,370 sq. ft.8777 Everett Court, Arvada, CO 80005
MLS# 6545874Listed by: KELLER WILLIAMS AVENUES REALTY - New
 $627,500Active3 beds 4 baths2,436 sq. ft.
$627,500Active3 beds 4 baths2,436 sq. ft.4348 W 118th Place, Westminster, CO 80031
MLS# 2041495Listed by: ANGELOV REALTY, LLC - New
 $469,000Active4 beds 2 baths1,506 sq. ft.
$469,000Active4 beds 2 baths1,506 sq. ft.8866 Meade Court, Westminster, CO 80031
MLS# 8608108Listed by: ALL PRO REALTY INC - New
 $560,000Active5 beds 2 baths1,850 sq. ft.
$560,000Active5 beds 2 baths1,850 sq. ft.8771 Rutgers Street, Westminster, CO 80031
MLS# 3565344Listed by: HOMESMART REALTY - New
 $504,990Active3 beds 4 baths1,667 sq. ft.
$504,990Active3 beds 4 baths1,667 sq. ft.1633 Alcott Way, Broomfield, CO 80023
MLS# 9806841Listed by: DFH COLORADO REALTY LLC - Open Sat, 1 to 3pmNew
 $535,000Active4 beds 3 baths1,966 sq. ft.
$535,000Active4 beds 3 baths1,966 sq. ft.9220 Perry Street, Westminster, CO 80031
MLS# 2957985Listed by: 8Z REAL ESTATE
