- BHGRE®
- Colorado
- Westminster
- 860 W 132nd Avenue
860 W 132nd Avenue, Westminster, CO 80234
Local realty services provided by:Better Homes and Gardens Real Estate Kenney & Company
860 W 132nd Avenue,Denver, CO 80234
$119,500
- 4 Beds
- 2 Baths
- 1,248 sq. ft.
- Mobile / Manufactured
- Active
Listed by: nicole puentenicolepuenterealtor@gmail.com,719-470-3327
Office: re/max associates
MLS#:3071127
Source:ML
Price summary
- Price:$119,500
- Price per sq. ft.:$95.75
About this home
Don’t miss this freshly updated 4-bedroom, 2-bath manufactured home in a welcoming pet friendly family park in Casa Estates. Ideally located near shopping, dining, schools, and public transportation, this home offers the perfect blend of comfort and convenience. Inside, you'll find a bright, open layout featuring a stunning stone fireplace, an updated kitchen with brand new appliances, and spacious bathrooms with modern finishes—perfect for daily living and entertaining.
Each bedroom offers ample space and flexibility, ideal for families, guests, or a home office. Additional highlights include in-unit laundry hookups, covered parking, and access to community amenities. To give buyers added peace of mind, a home warranty is included with the sale as well as all of the new appliances manufacturers warranties. Move-in ready and packed with value, this home is a must-see! Grab your favorite realtor and go see it today!!
Contact an agent
Home facts
- Year built:1979
- Listing ID #:3071127
Rooms and interior
- Bedrooms:4
- Total bathrooms:2
- Full bathrooms:2
- Living area:1,248 sq. ft.
Heating and cooling
- Cooling:Evaporative Cooling
- Heating:Forced Air
Structure and exterior
- Roof:Composition
- Year built:1979
- Building area:1,248 sq. ft.
Schools
- High school:Legacy
- Middle school:Silver Hills
- Elementary school:Arapahoe Ridge
Utilities
- Water:Public
- Sewer:Public Sewer
Finances and disclosures
- Price:$119,500
- Price per sq. ft.:$95.75
- Tax amount:$94 (2024)
New listings near 860 W 132nd Avenue
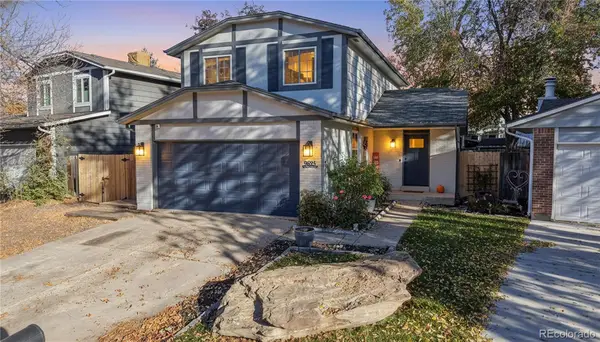 $505,000Pending3 beds 3 baths1,959 sq. ft.
$505,000Pending3 beds 3 baths1,959 sq. ft.9625 W 105th Way, Westminster, CO 80021
MLS# 2990578Listed by: RE/MAX NORTHWEST INC- Open Sun, 1 to 3pmNew
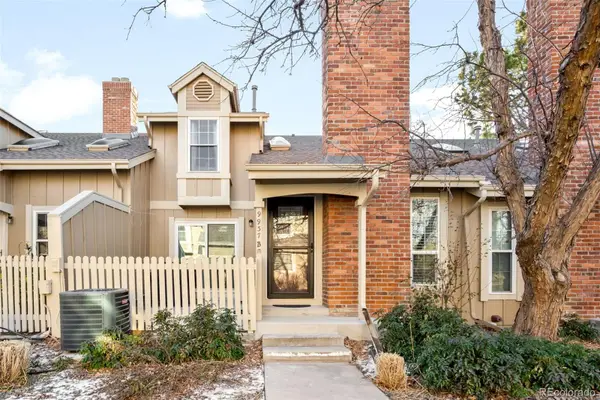 $449,500Active3 beds 3 baths2,018 sq. ft.
$449,500Active3 beds 3 baths2,018 sq. ft.9937 Grove Way #B, Westminster, CO 80031
MLS# 1822315Listed by: RE/MAX ALLIANCE - OLDE TOWN - Open Sat, 11am to 2pmNew
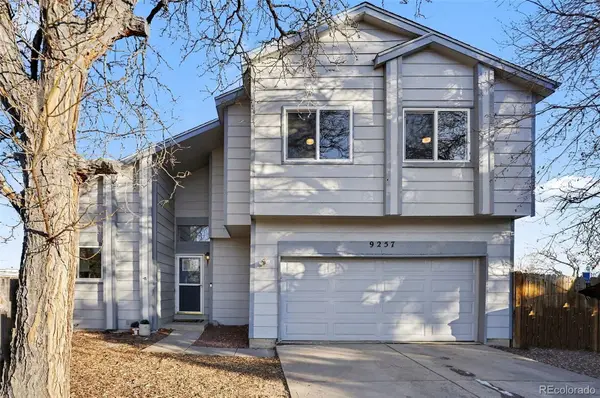 $515,000Active3 beds 3 baths2,073 sq. ft.
$515,000Active3 beds 3 baths2,073 sq. ft.9257 W 98th Way, Broomfield, CO 80021
MLS# 2298374Listed by: KELLER WILLIAMS AVENUES REALTY - Coming Soon
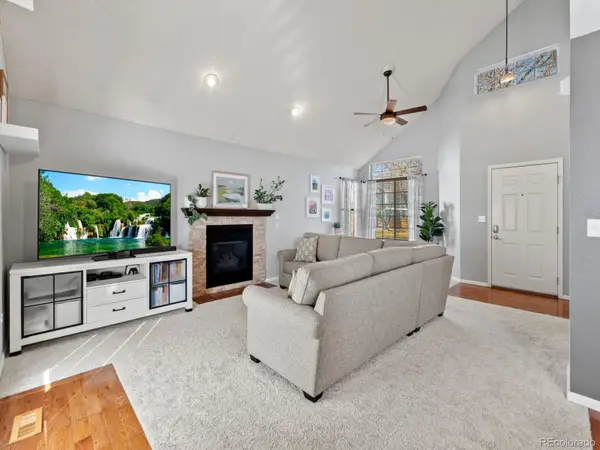 $660,000Coming Soon4 beds 4 baths
$660,000Coming Soon4 beds 4 baths9639 Teller Court, Westminster, CO 80021
MLS# 3037591Listed by: KELLER WILLIAMS AVENUES REALTY - New
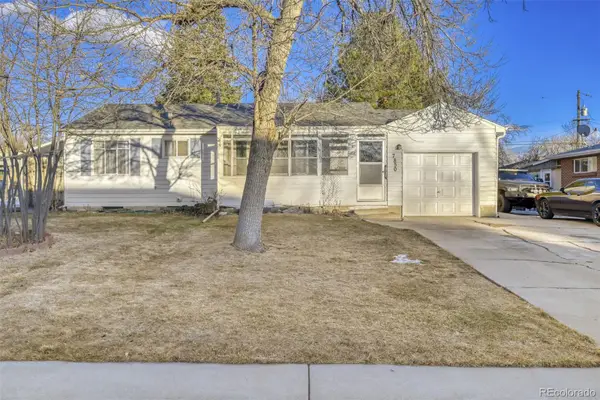 $400,000Active5 beds 1 baths2,006 sq. ft.
$400,000Active5 beds 1 baths2,006 sq. ft.7850 Raleigh Street, Westminster, CO 80030
MLS# 2719417Listed by: RE/MAX PROFESSIONALS - New
 $575,000Active3 beds 2 baths1,253 sq. ft.
$575,000Active3 beds 2 baths1,253 sq. ft.7786 Lowell Boulevard, Westminster, CO 80030
MLS# 5486814Listed by: YOUR CASTLE REALTY LLC - Coming SoonOpen Sat, 11am to 2pm
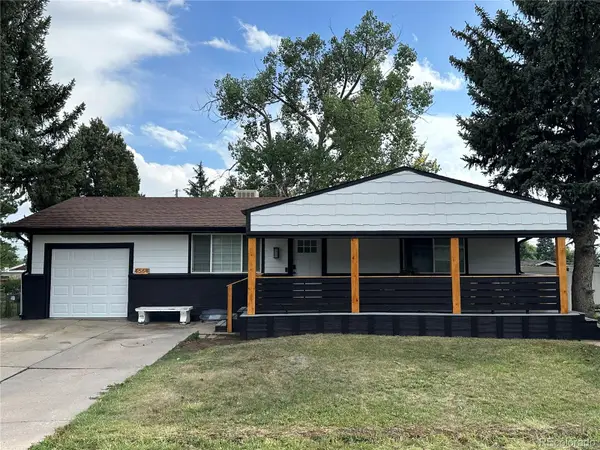 $499,000Coming Soon4 beds 2 baths
$499,000Coming Soon4 beds 2 baths4564 W 87th Avenue, Westminster, CO 80031
MLS# 9085298Listed by: COLDWELL BANKER REALTY 24 - Coming Soon
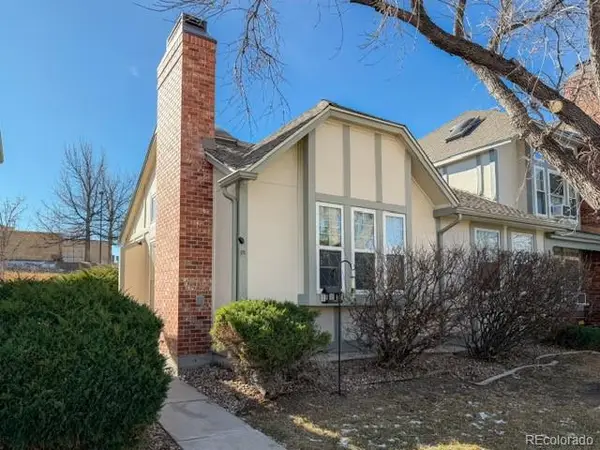 $340,000Coming Soon2 beds 1 baths
$340,000Coming Soon2 beds 1 baths3082 W 107th Place #A, Westminster, CO 80031
MLS# 1888713Listed by: KELLER WILLIAMS PREFERRED REALTY - Open Sat, 11am to 1pmNew
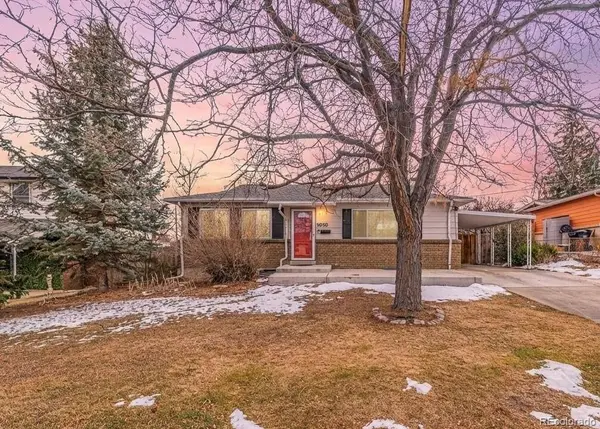 $435,000Active3 beds 2 baths1,850 sq. ft.
$435,000Active3 beds 2 baths1,850 sq. ft.3020 W 95th Avenue, Westminster, CO 80031
MLS# 2910014Listed by: KELLER WILLIAMS TRILOGY - New
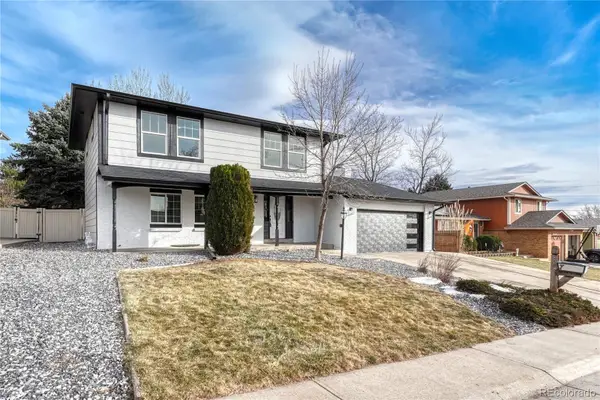 $650,000Active5 beds 4 baths2,691 sq. ft.
$650,000Active5 beds 4 baths2,691 sq. ft.8838 Winona Court, Westminster, CO 80031
MLS# 3782393Listed by: REALTY ONE GROUP FIVE STAR COLORADO

